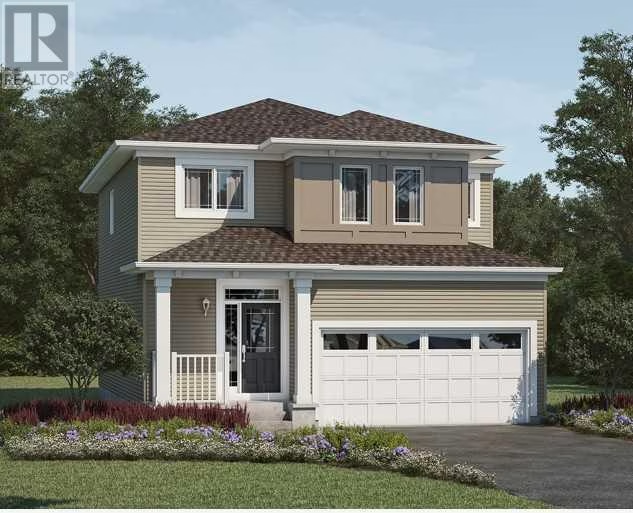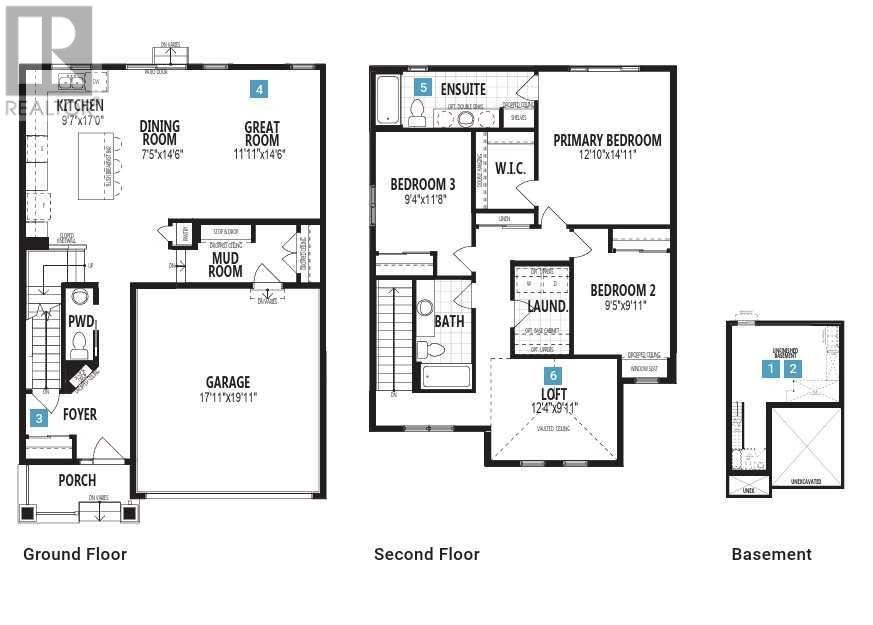2026 Southwinds Row, Airdrie, Alberta T4B0M5
Shane Koka
Bode Platform Inc.
Last updated on June 7, 2025
Description
As part of Mattamy's WideLotTM collection, the Fairview was uniquely designed to reimagine livability, with shorter hallways, brighter windows and a grand foyer leading to a charming open concept Great Room with electric fireplace, dining area and unique L-shaped kitchen including a stainless-steel chimney hood fan and built-in microwave. Cook up a storm on a wealth of counterspace and enjoy morning coffee at your breakfast bar. Upstairs, enjoy the convenience of a laundry and a walk-in closet of your large primary bedroom and ensuite with dual sinks and glass shower enclosure. Bedrooms 2 and 3 are separated by a loft space with vaulted ceilings. A separate side entrance and 9' foundation has been added to your benefit for any future basement development plans. Equipped with 8 Solar Panels! This New Construction home is estimated to be completed July 2025. *Photos & virtual tour are representative. (id:62138)
Ready to Explore This Property?
Schedule a viewing or get more details about 2026 Southwinds Row, Airdrie, Alberta T4B0M5.
Location

This REALTOR.ca listing content is owned and licensed by REALTOR® members of The Canadian Real Estate Association. Real Estate Data supplied by CREA®’s MLS® System. CREA® is the owner of the copyright in its MLS® System.
Data deemed reliable but not guaranteed accurate by CREA®. The trademarks MLS®, Multiple Listing Service® and the associated logos are owned by The Canadian Real Estate Association (CREA) and identify the quality of services provided by real estate professionals who are members of CREA.
The trademarks REALTOR®, REALTORS®, and the REALTOR® logo are controlled by The Canadian Real Estate Association (CREA) and identify real estate professionals who are members of CREA. Used under license.






