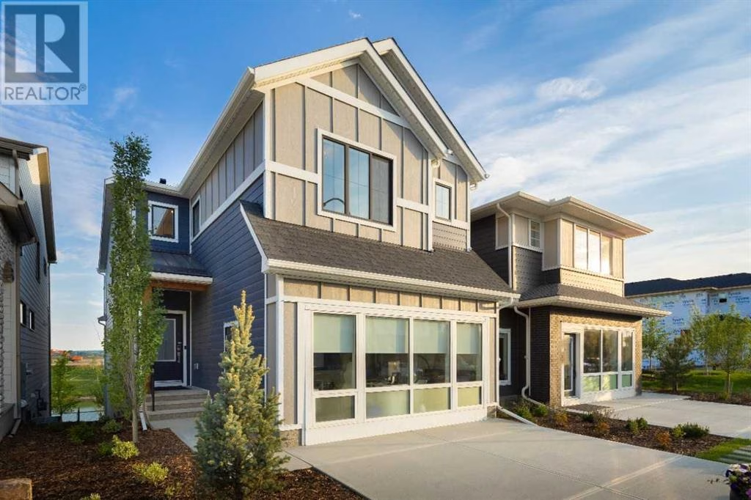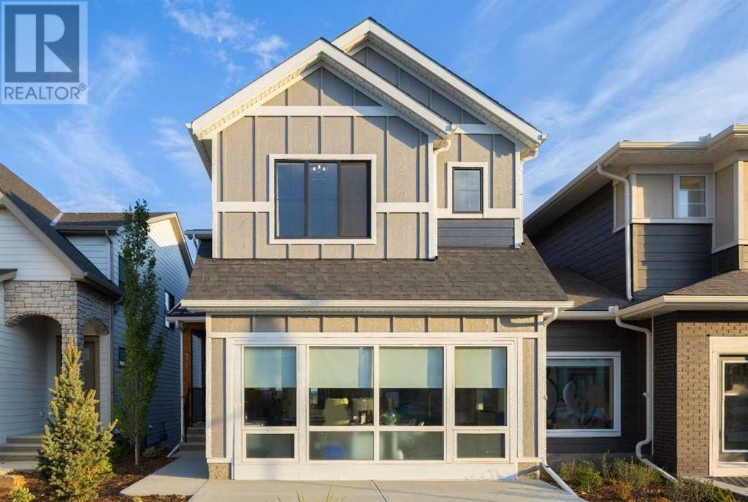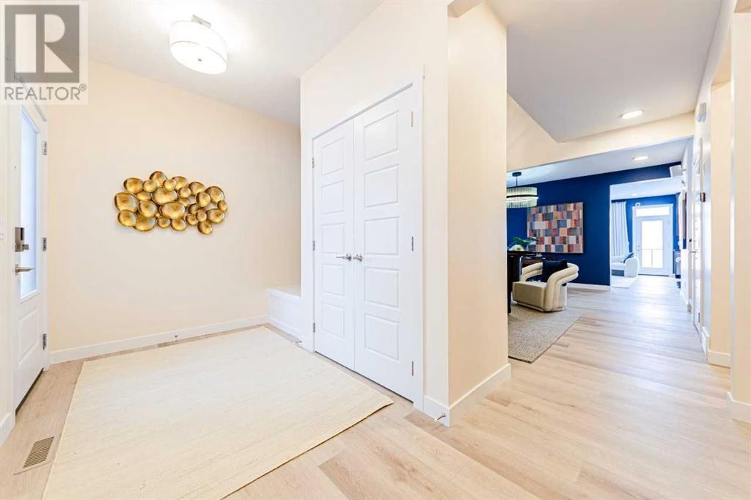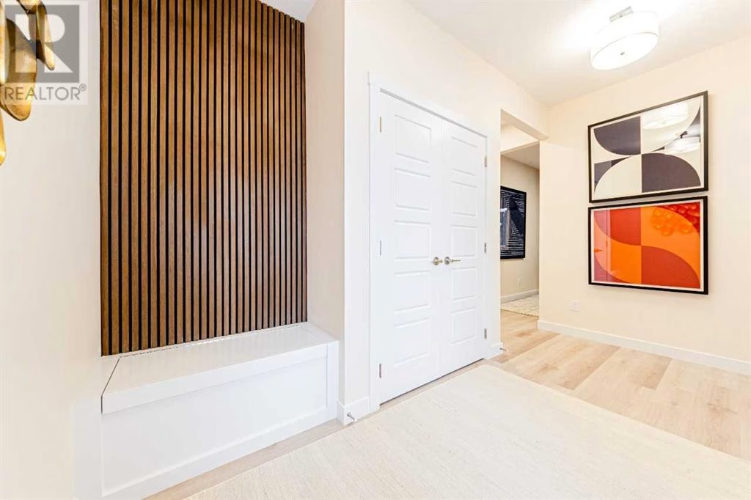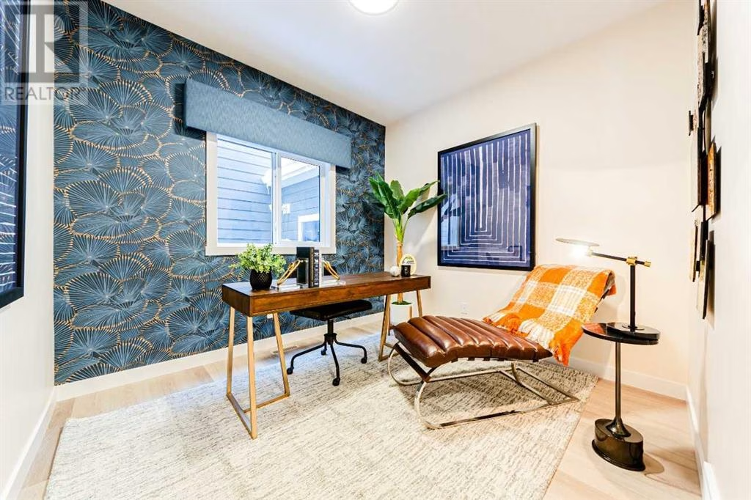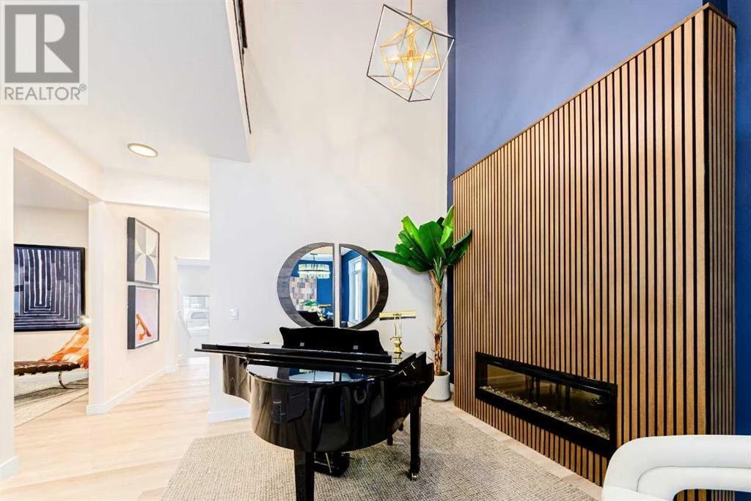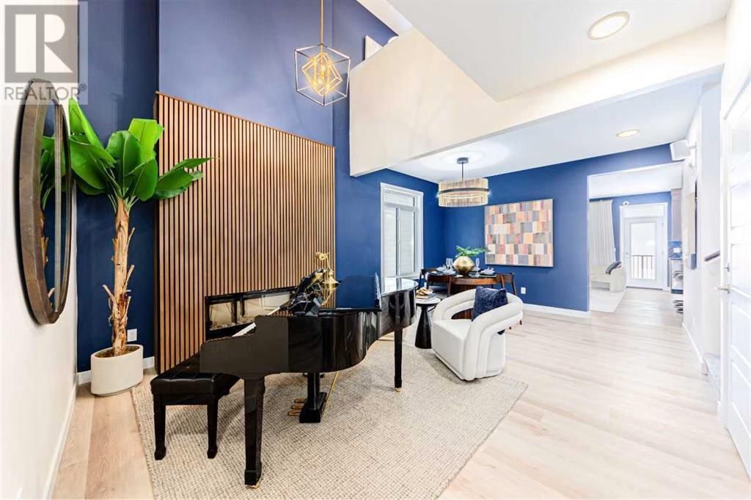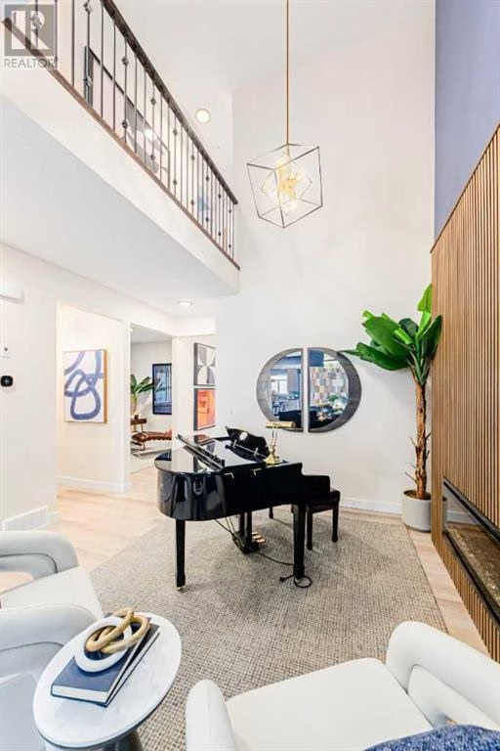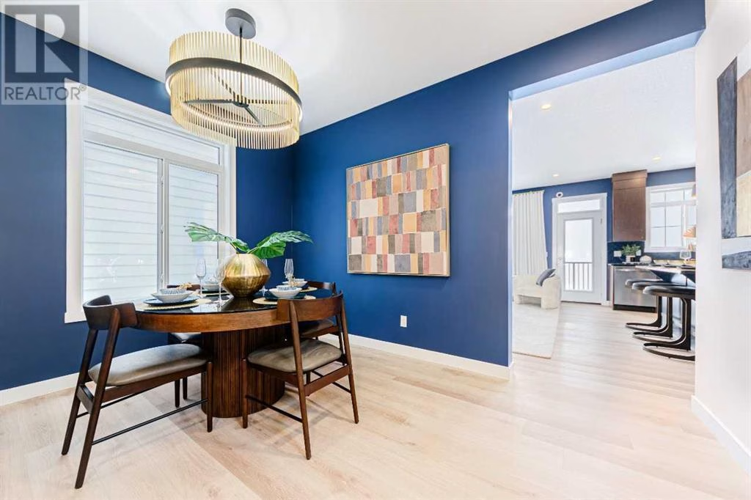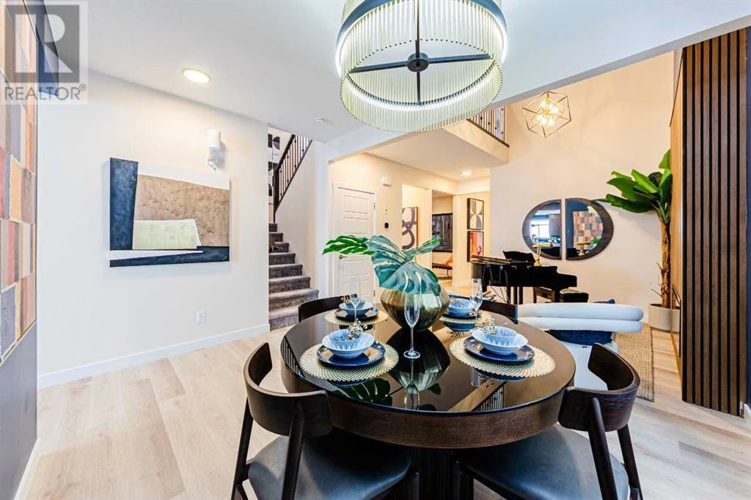711 Buffaloberry Manor, Calgary, Alberta T3M3M2
Shane Koka
Bode Platform Inc.
Last updated on June 18, 2025
Description
Welcome to the Calaria II model by Genesis Builders, a thoughtfully designed home featuring dual master bedrooms, a legal basement suite, and a total of 6 bedrooms and 4.5 bathrooms, offering spacious living, modern comfort, and future potential. The main floor boasts two living areas: a formal living room with a stunning open-to-below layout and a cozy great room opposite the kitchen perfect for both everyday living and entertaining. An expanded dining area provides ample space for family gatherings, while the chef-inspired kitchen includes a gas line for a future range. Step outside to a rear deck with a gas line ready for your future BBQ. The fully legal basement suite adds value and flexibility. Located within walking distance to parks, schools, and amenities, this home offers the perfect blend of comfort, style, and convenience for families or savvy buyers. Photos are representative. (id:62138)
Ready to Explore This Property?
Schedule a viewing or get more details about 711 Buffaloberry Manor, Calgary, Alberta T3M3M2.
Location

This REALTOR.ca listing content is owned and licensed by REALTOR® members of The Canadian Real Estate Association. Real Estate Data supplied by CREA®’s MLS® System. CREA® is the owner of the copyright in its MLS® System.
Data deemed reliable but not guaranteed accurate by CREA®. The trademarks MLS®, Multiple Listing Service® and the associated logos are owned by The Canadian Real Estate Association (CREA) and identify the quality of services provided by real estate professionals who are members of CREA.
The trademarks REALTOR®, REALTORS®, and the REALTOR® logo are controlled by The Canadian Real Estate Association (CREA) and identify real estate professionals who are members of CREA. Used under license.


