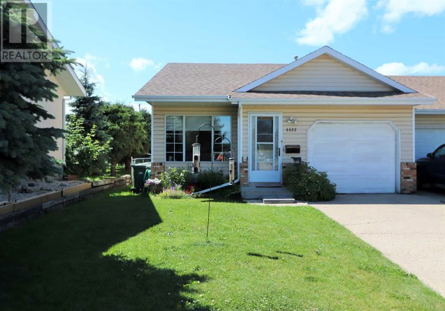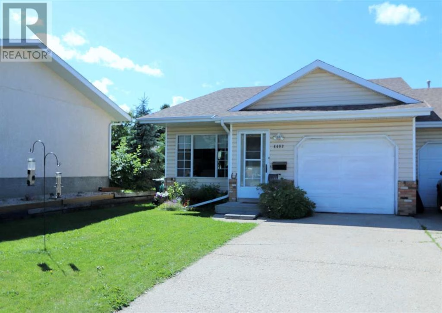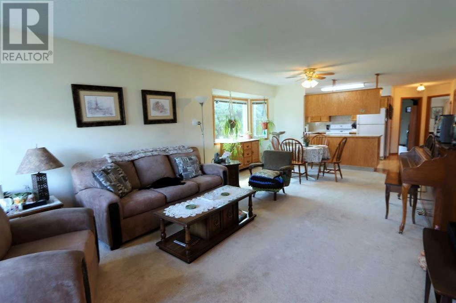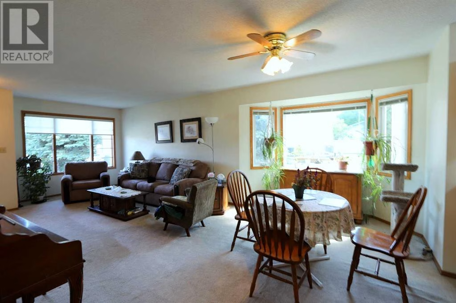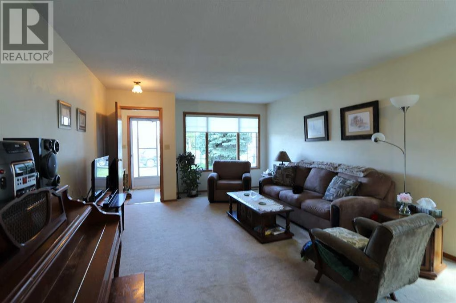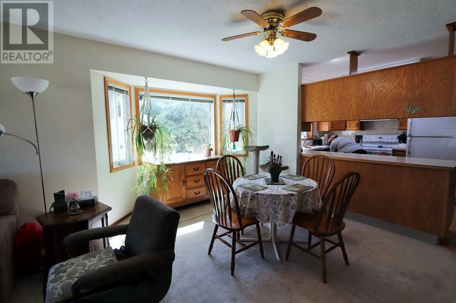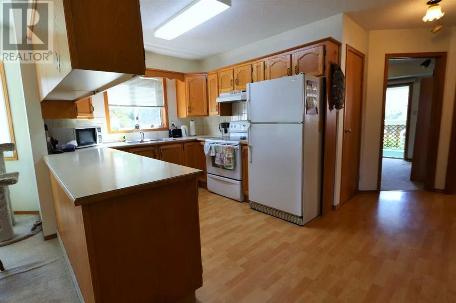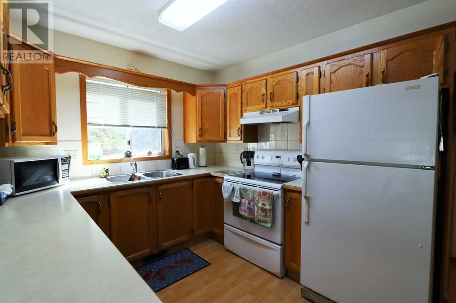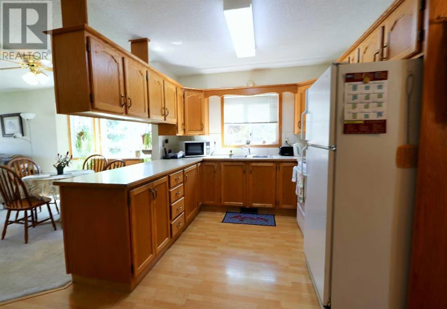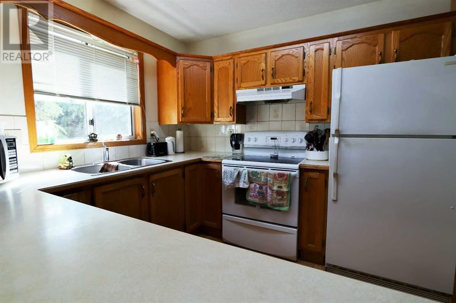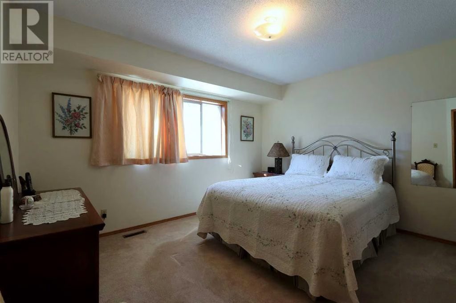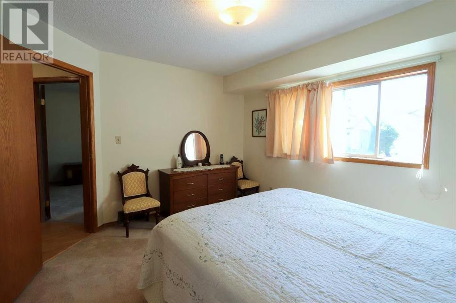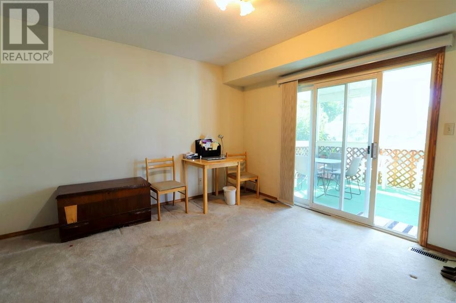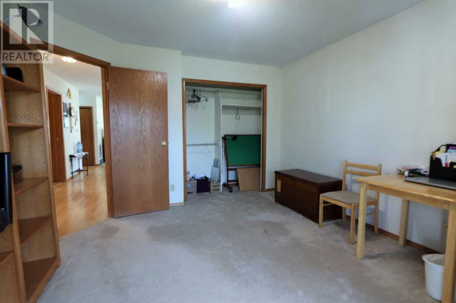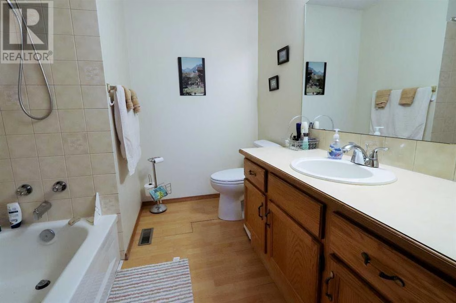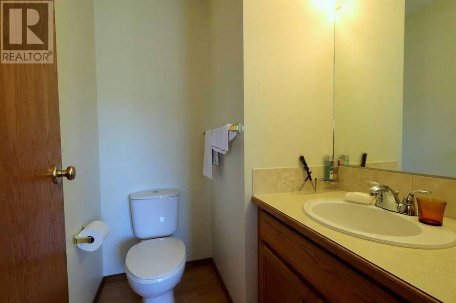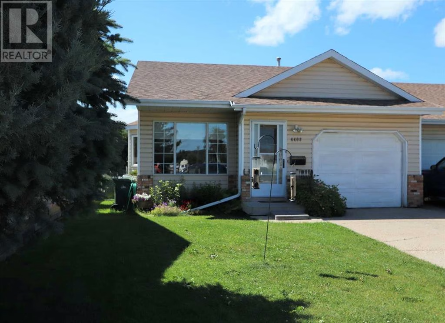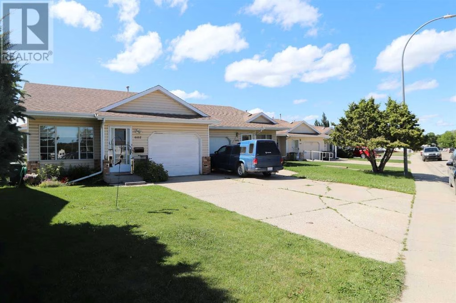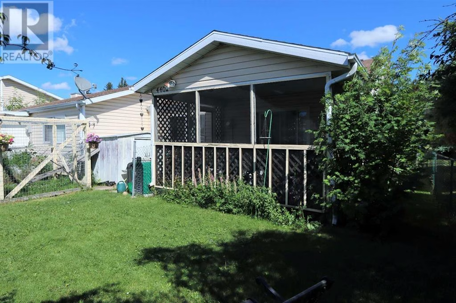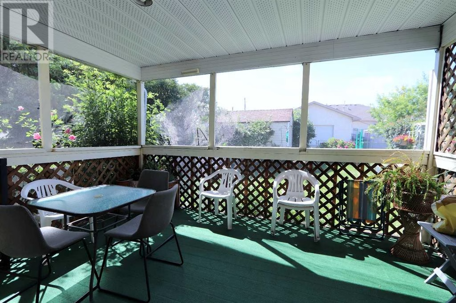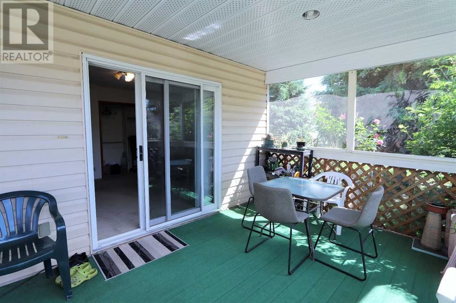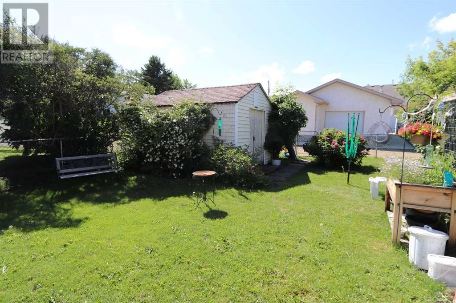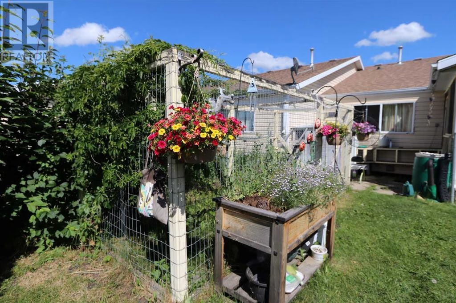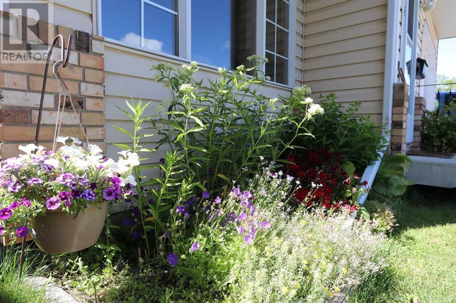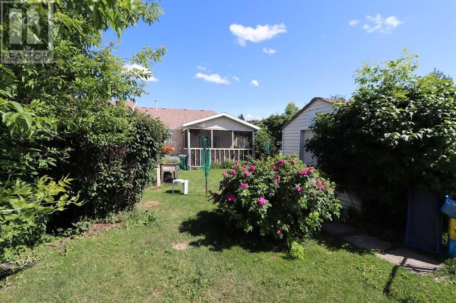4402 52 Street, Ponoka, Alberta T4J1J6

Todd Reed
RE/MAX real estate central alberta

Last updated on July 8, 2025
Description
1050 sq ft townhouse designed for senior living close to downtown amenities. This home offers a convenient one level floor plan and a single attached garage. End unit with east, south and west facing windows fills this home with lots of natural light. The primary bedroom has a 2 piece ensuite and the second bedroom can be used as a convertible den/bedroom with access to the covered and screened deck. The fenced rear yard has abundant shrubs and flowering bushes, garden shed and full back alley access. Only a block or two to shopping, pharmacy, medical clinic, senior's drop-in center and rec facilities. (id:62138)
Ready to Explore This Property?
Schedule a viewing or get more details about 4402 52 Street, Ponoka, Alberta T4J1J6.
Location

This REALTOR.ca listing content is owned and licensed by REALTOR® members of The Canadian Real Estate Association. Real Estate Data supplied by CREA®’s MLS® System. CREA® is the owner of the copyright in its MLS® System.
Data deemed reliable but not guaranteed accurate by CREA®. The trademarks MLS®, Multiple Listing Service® and the associated logos are owned by The Canadian Real Estate Association (CREA) and identify the quality of services provided by real estate professionals who are members of CREA.
The trademarks REALTOR®, REALTORS®, and the REALTOR® logo are controlled by The Canadian Real Estate Association (CREA) and identify real estate professionals who are members of CREA. Used under license.


