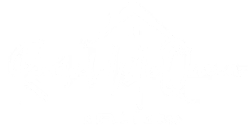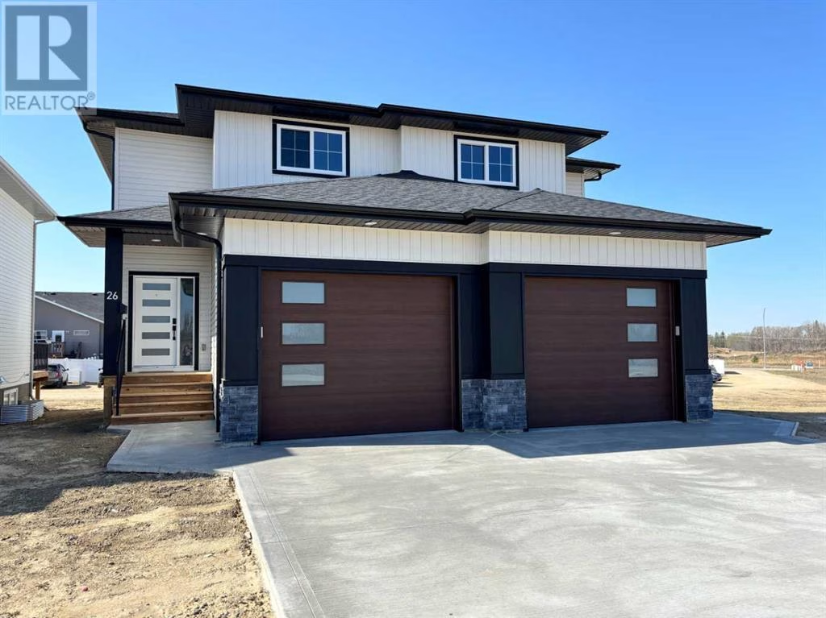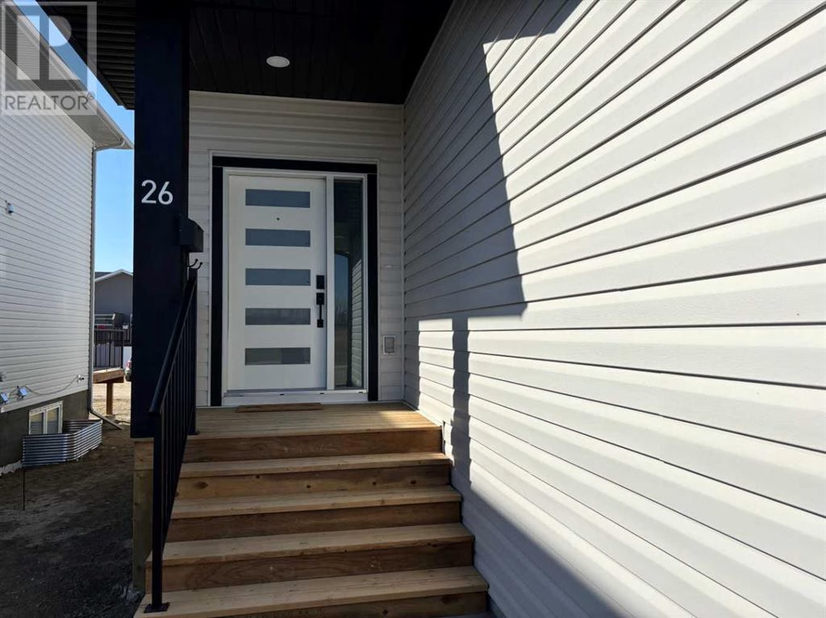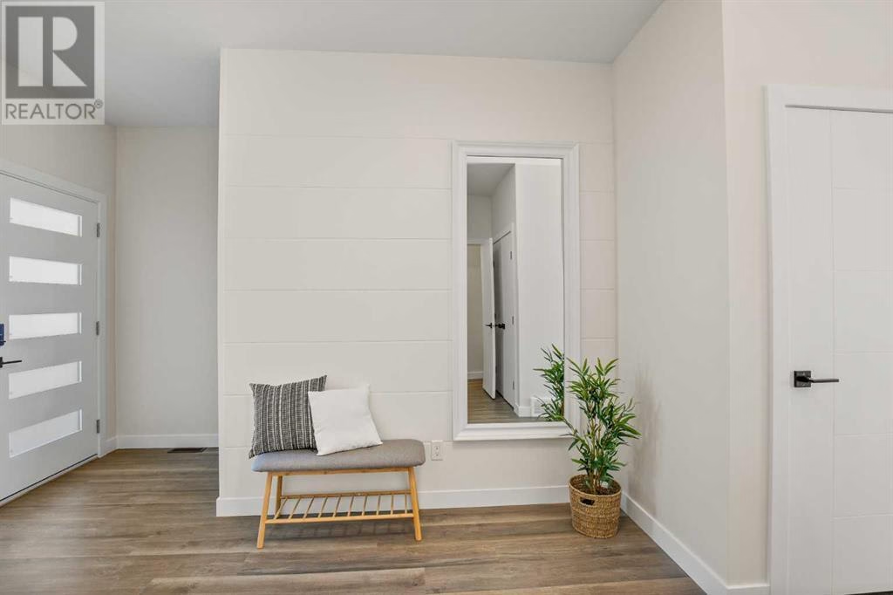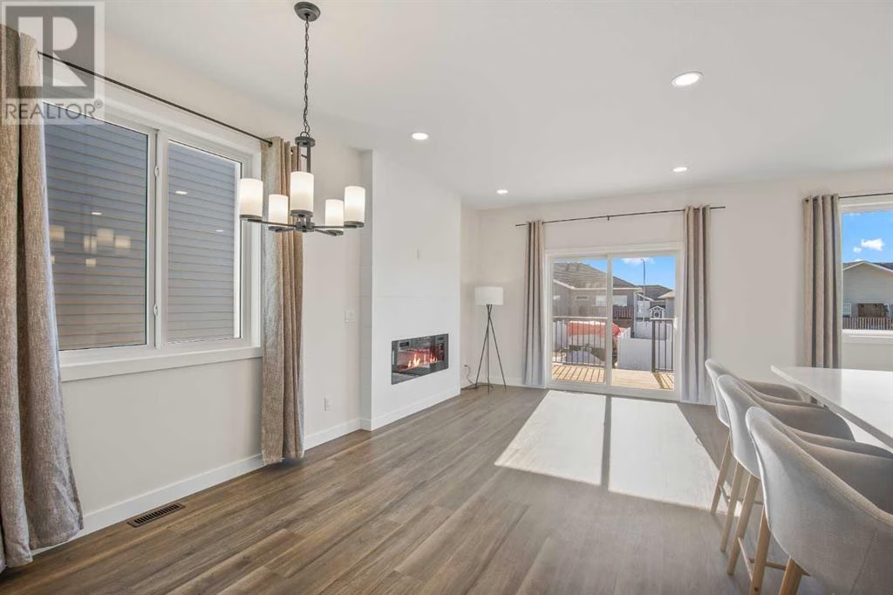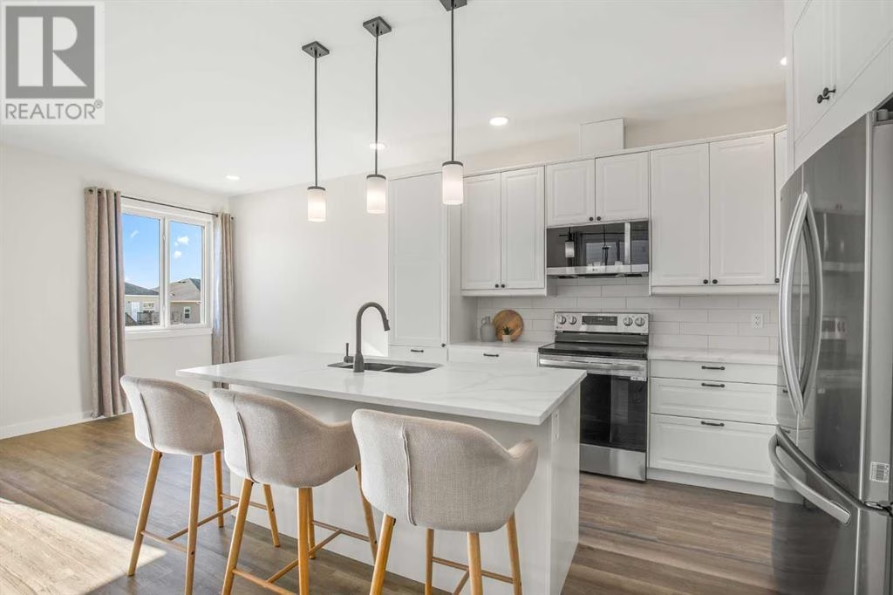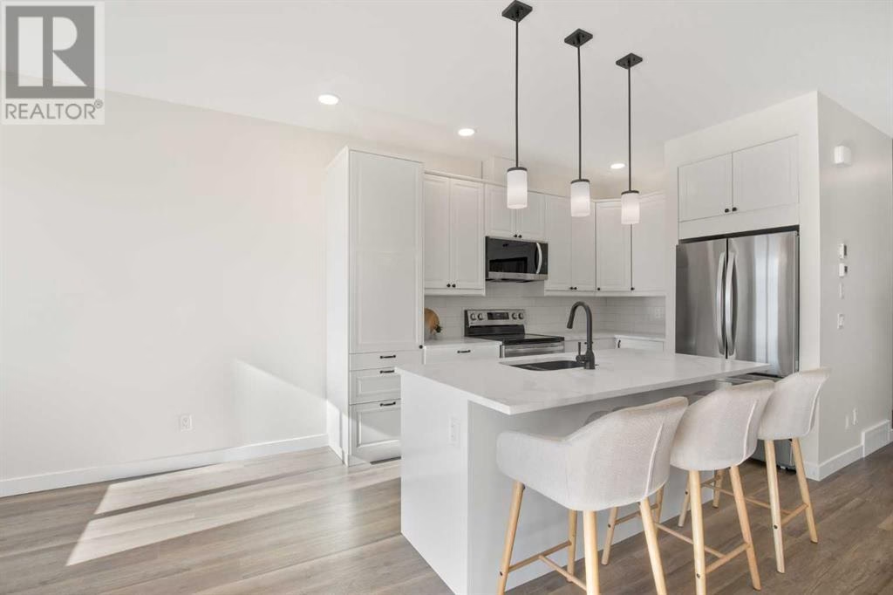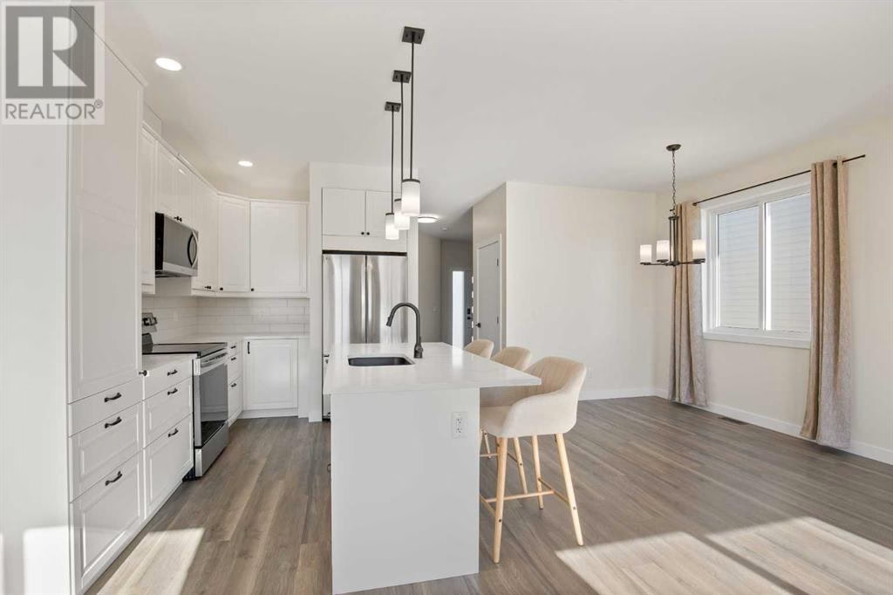26 Athens Place, Blackfalds, Alberta T4M0N5
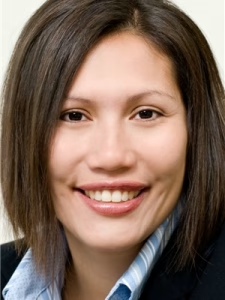
Lisa Suarez
Royal LePage Lifestyles Realty
Last updated on May 13, 2025
Description
BRAND NEW AND READY FOR ITS NEW OWNERS! This is a bright and modern semi-detached executive home at the north end of Blackfalds. You'll love the curb appeal of this two storey home. Enter into the large entry way with modern wall accents. The kitchen/dining/living room is open plan and has extensive light and windows. The kitchen has white cabinetry and white/grey quartz countertops. The living room has a feature wall with fireplace. The dining area overlooks the large deck in the back yard. The upper level has the owner's suite - with full five piece ensuite bathroom (dual vanity) and large closet. There are two additional bedrooms and full bathroom. The upper level also has a separate laundry room for ease of use. The lower level is open for development. GST Included with Rebate to Builder. New Home Warranty applies. (id:62138)
Location

This REALTOR.ca listing content is owned and licensed by REALTOR® members of The Canadian Real Estate Association. Real Estate Data supplied by CREA®’s MLS® System. CREA® is the owner of the copyright in its MLS® System.
Data deemed reliable but not guaranteed accurate by CREA®. The trademarks MLS®, Multiple Listing Service® and the associated logos are owned by The Canadian Real Estate Association (CREA) and identify the quality of services provided by real estate professionals who are members of CREA.
The trademarks REALTOR®, REALTORS®, and the REALTOR® logo are controlled by The Canadian Real Estate Association (CREA) and identify real estate professionals who are members of CREA. Used under license.
