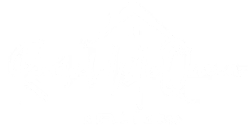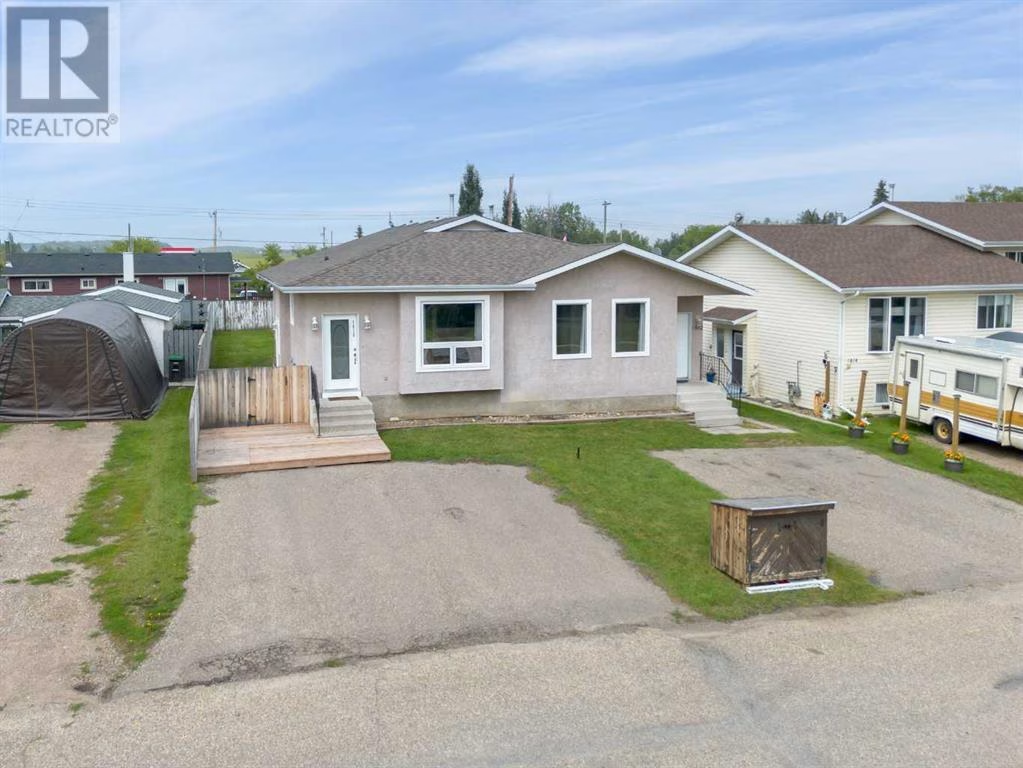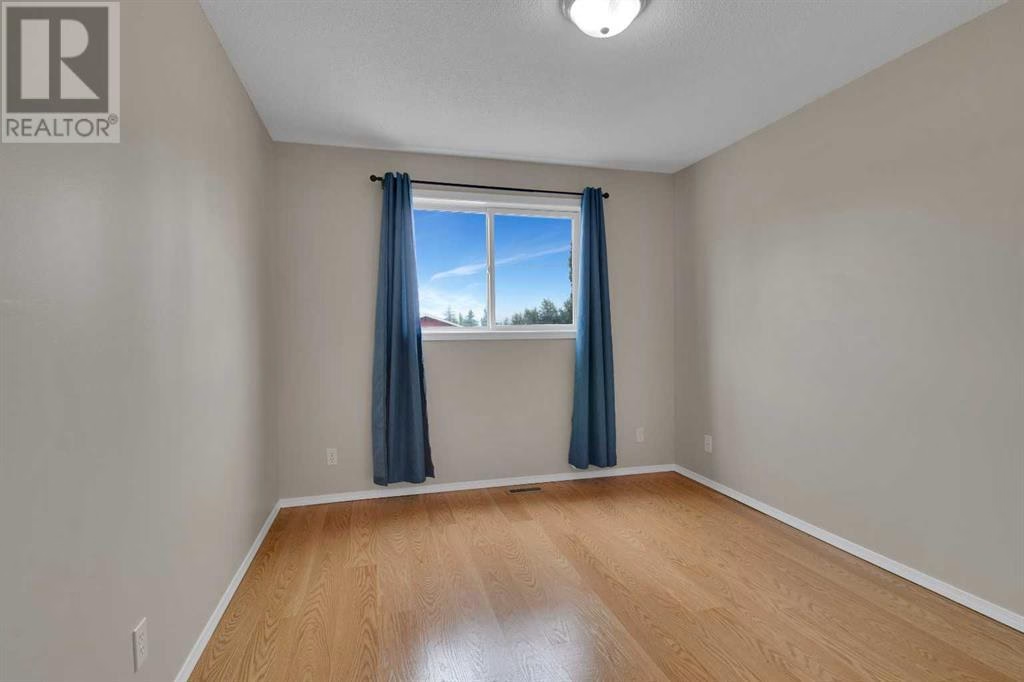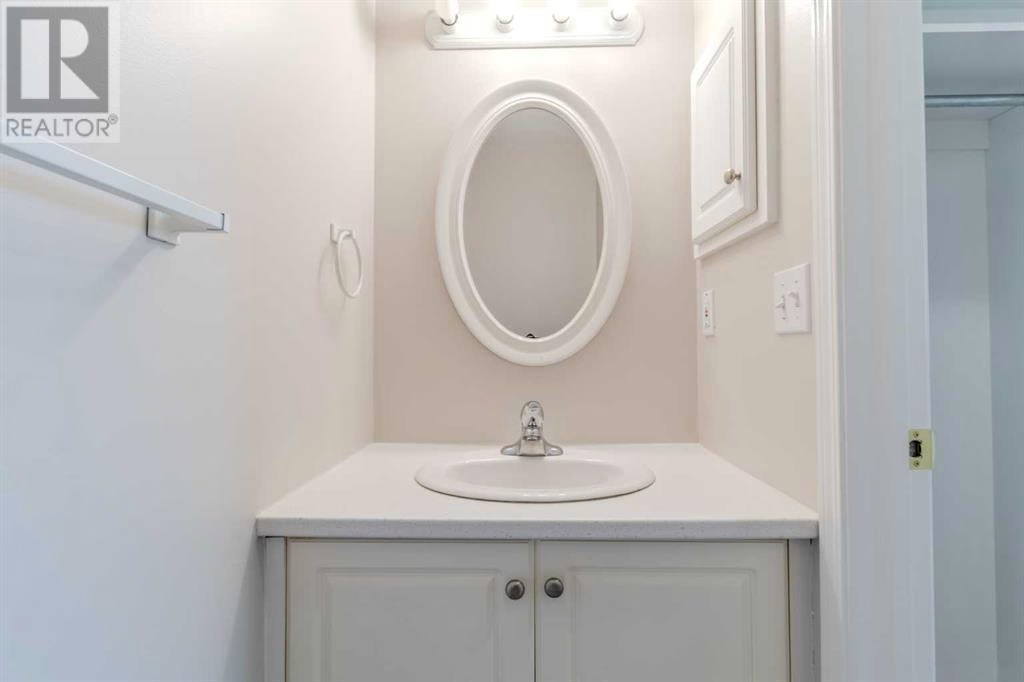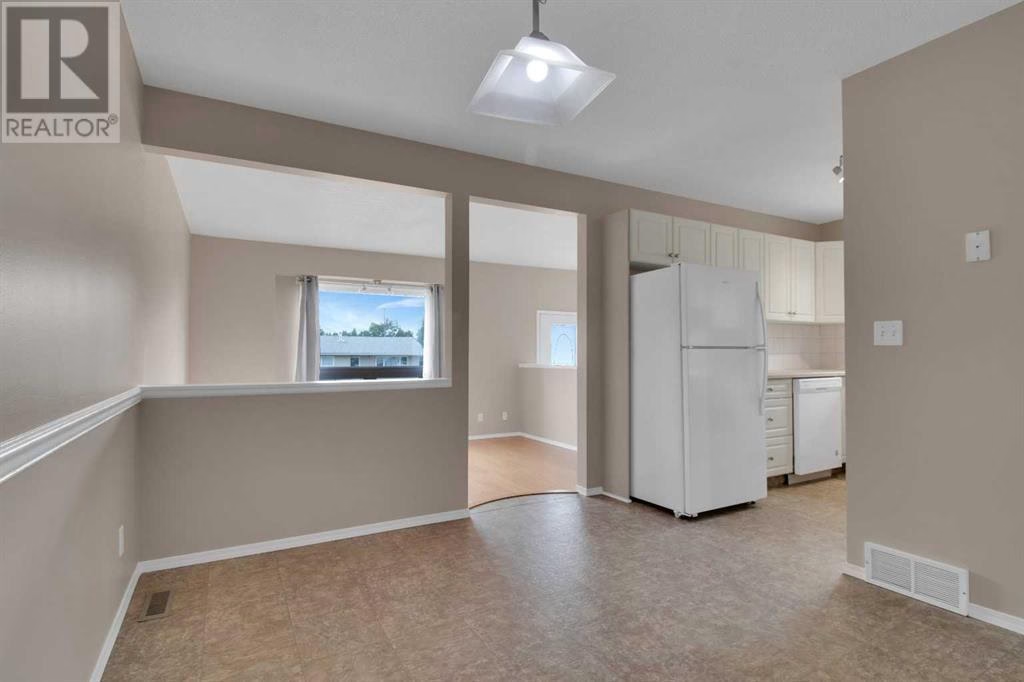Video Tour
Take a virtual tour of this beautiful property
1810 26 Ave Delburne, Alberta T0M0V0

Pat MacDonell
Royal Lepage Network Realty Corp.
Last updated on July 25, 2025
Description
Welcome to this bright and open floor plan of this bi-level duplex. In through the living room and step up into the kitchen and dining room area. Nook style kitchen, plenty of cupboards, pantry and storge areas. Down the hall we will find a full 4 piece bathroom, 3 good sized bedrooms with the primary having a walk through closet into an ensuite with 2 piece bathroom. Downstairs brings us a separate laundry room, living room / family room, a 3 piece bathroom with shower, a storage room, another crafts room or office and the utility room. This property is fully fenced and recently painted. Very close to the school, ball diamonds, shopping and a daycare located close by. Home has fibre optics installed. Buyer to verify home and lot measurements. (id:62138)
Ready to Explore This Property?
Schedule a viewing or get more details about 1810 26 Ave Delburne, Alberta T0M0V0.
Location

This REALTOR.ca listing content is owned and licensed by REALTOR® members of The Canadian Real Estate Association. Real Estate Data supplied by CREA®’s MLS® System. CREA® is the owner of the copyright in its MLS® System.
Data deemed reliable but not guaranteed accurate by CREA®. The trademarks MLS®, Multiple Listing Service® and the associated logos are owned by The Canadian Real Estate Association (CREA) and identify the quality of services provided by real estate professionals who are members of CREA.
The trademarks REALTOR®, REALTORS®, and the REALTOR® logo are controlled by The Canadian Real Estate Association (CREA) and identify real estate professionals who are members of CREA. Used under license.
