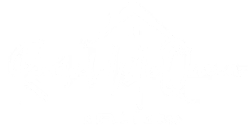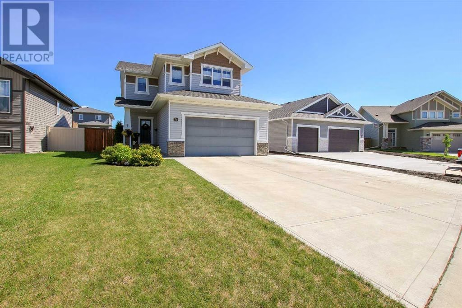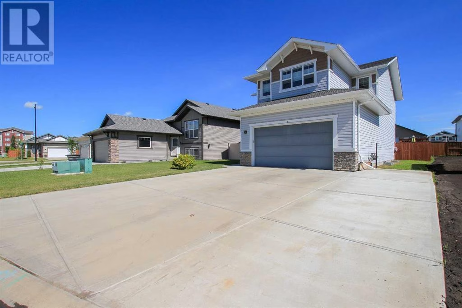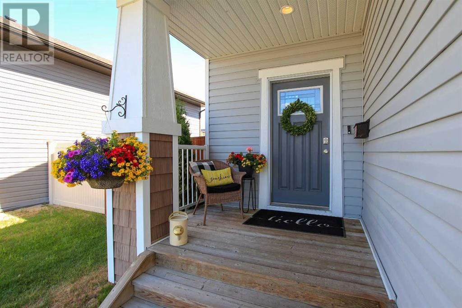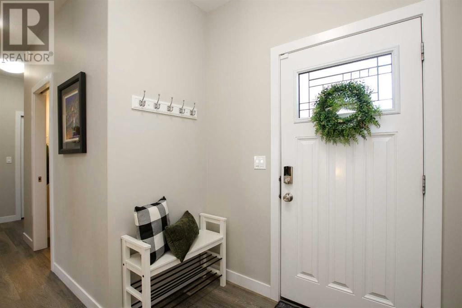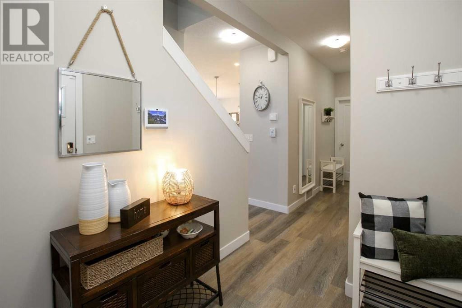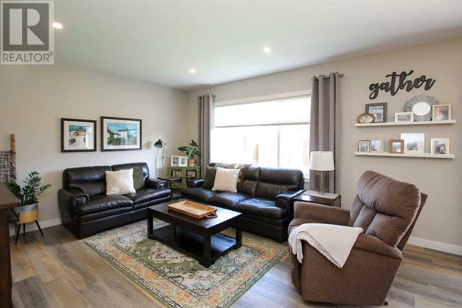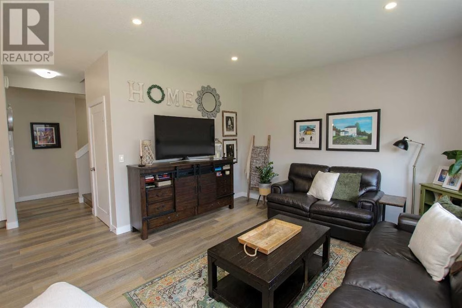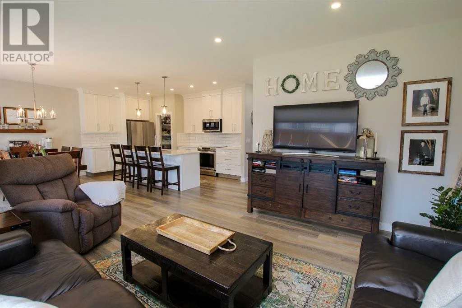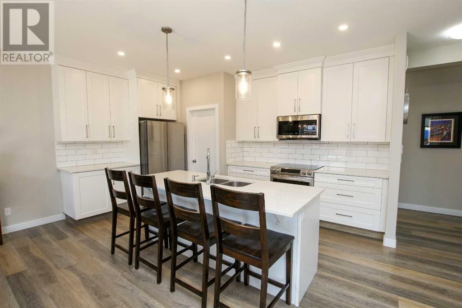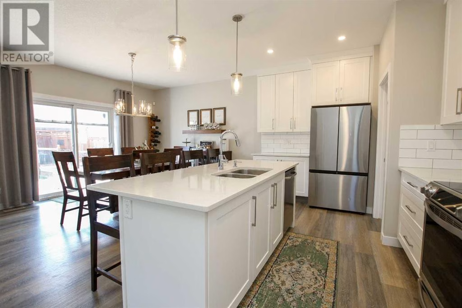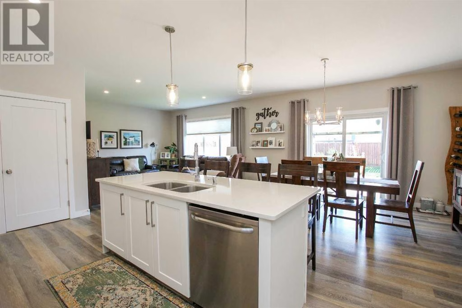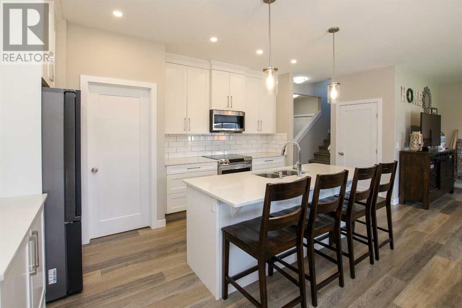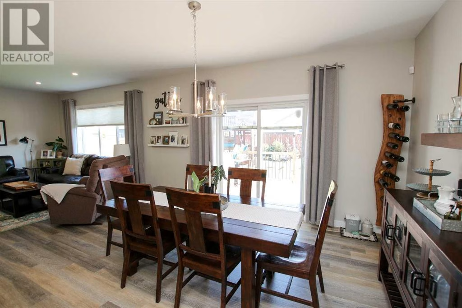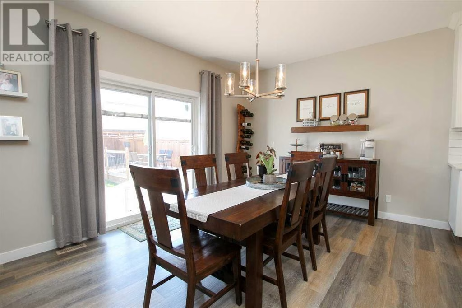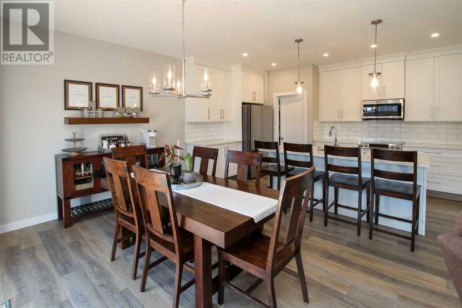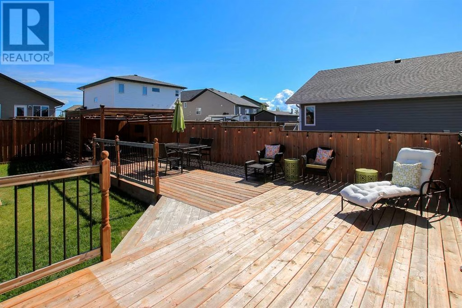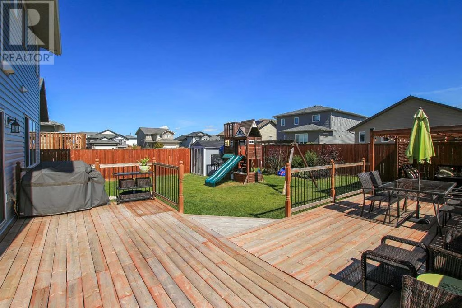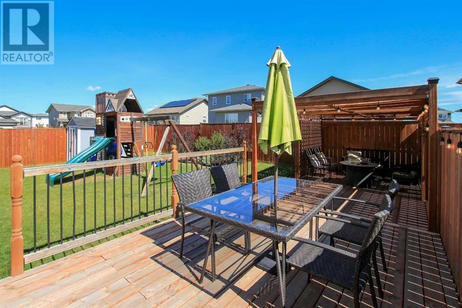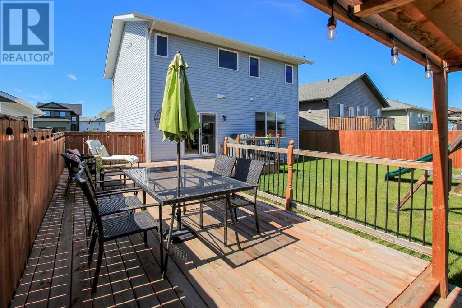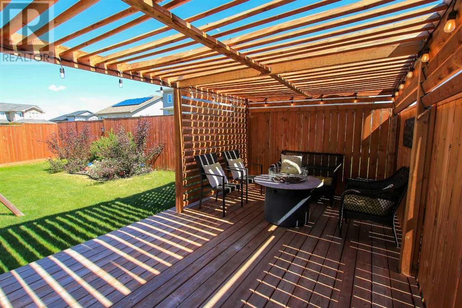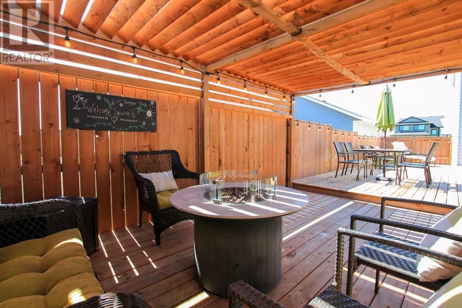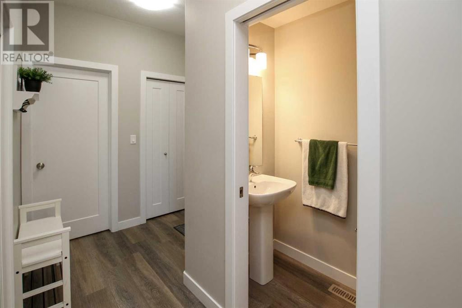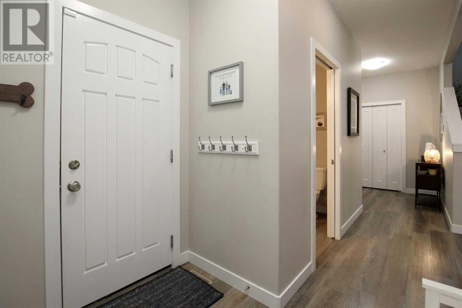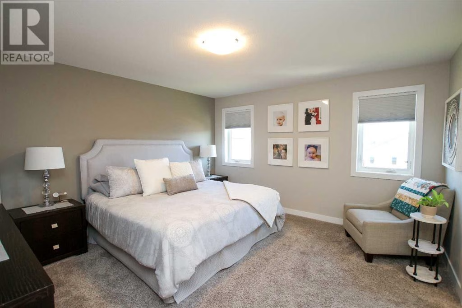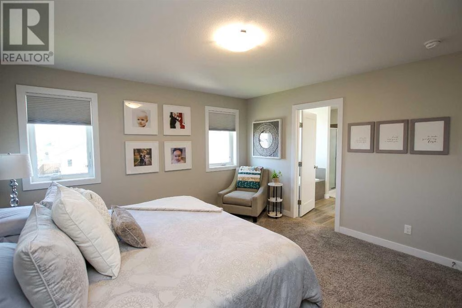34 Panorama Avenue, Lacombe, Alberta T4L0J4

Amanda Blake
Lime Green Realty Central
Last updated on July 30, 2025
Description
FULLY DEVELOPED 5 BEDROOM, 4 BATH 2-STOREY ~ 22' X 22' ATTACHED GARAGE & OVERSIZED FRONT DRIVE W/ROOM FOR AN RV ~ BEAUTIFULLY LANDSCAPED BACKYARD ~ Covered front veranda welcomes you and leads to a bright and inviting foyer ~ Open concept main floor layout complemented by high ceilings and vinyl plank flooring create a feeling of spaciousness ~ The living room is a generous size and features large windows that overlook the backyard and allow for natural light to fill the space ~ The kitchen offers an abundance of ceiling height cabinets, full subway tile backsplash, stone countertops including an island with an easting bar, stainless steel appliances and an expansive walk through pantry with easy access to the garage entry ~ Easily host large gatherings in the dining room with tons of space for all your guests, plus sliding patio doors that lead to the huge deck and backyard ~ 2 piece main floor bathroom conveniently located next to the mudroom with access to the attached garage ~ Sun filled staircase leads to the upper level laundry with the centrally located laundry room ~ Spacious bonus room is filled with natural light from the large south west facing windows, and offers a versatile layout perfect for family lounging with room for a TV area and a homework station ~ The primary bedroom can easily accommodate a king size bed plus multiple pieces of furniture and features a spa like ensuite with dual sinks, a soaker tub, separate shower, water closet and a walk in closet with built in organizers ~ 2 additional bedrooms located on the upper level are both a generous size with ample closet space, and share a 4 piece bathroom ~ The fully developed basement with high ceilings offers another family room/rec space, 2 bedrooms(one is being used as a home office), a 4 piece bathroom and space for storage ~ Other great features include; Central air conditioning, permanent exterior LED lights ~ 22' x 22' attached garage is insulated, finished with drywall, roughed in for hea t and can easily fit 2 full size vehicles and space for storage ~ The backyard is landscaped with well established trees, shrubs and perennials, has a garden shed and is fully fenced ~ Located in a cul-de-sac with easy access to schools, parks, playgrounds, walking trails, wetlands and shopping plus easy access to downtown and the highway ~ Pride of ownership shines in this well cared for, original owner home. (id:62138)
Ready to Explore This Property?
Schedule a viewing or get more details about 34 Panorama Avenue, Lacombe, Alberta T4L0J4.
Location

This REALTOR.ca listing content is owned and licensed by REALTOR® members of The Canadian Real Estate Association. Real Estate Data supplied by CREA®’s MLS® System. CREA® is the owner of the copyright in its MLS® System.
Data deemed reliable but not guaranteed accurate by CREA®. The trademarks MLS®, Multiple Listing Service® and the associated logos are owned by The Canadian Real Estate Association (CREA) and identify the quality of services provided by real estate professionals who are members of CREA.
The trademarks REALTOR®, REALTORS®, and the REALTOR® logo are controlled by The Canadian Real Estate Association (CREA) and identify real estate professionals who are members of CREA. Used under license.
