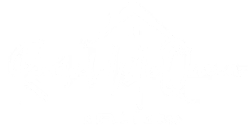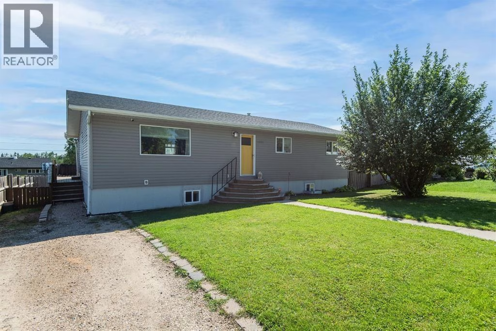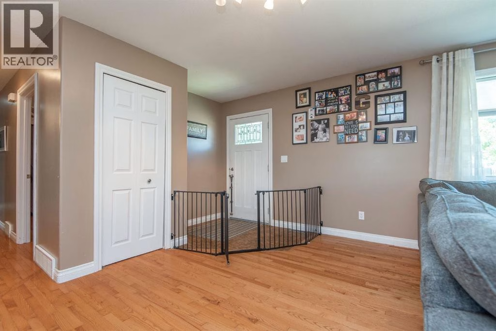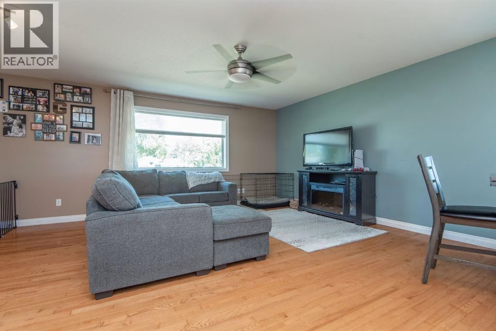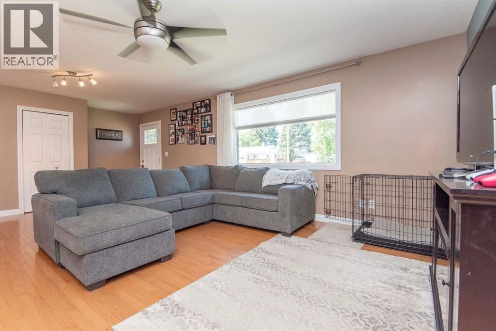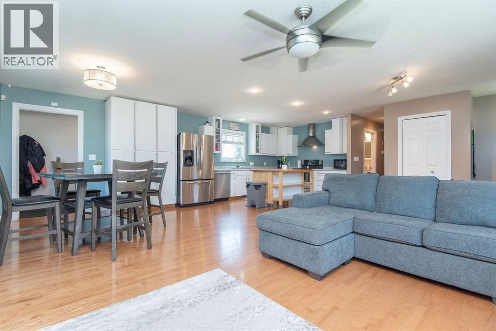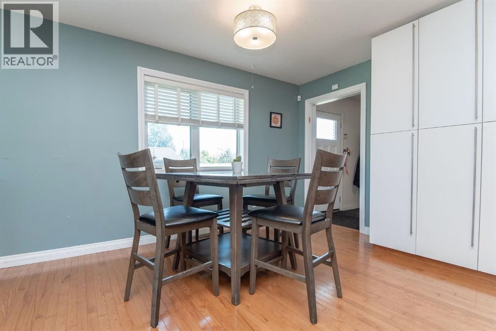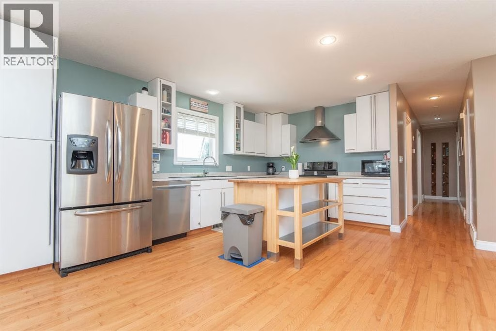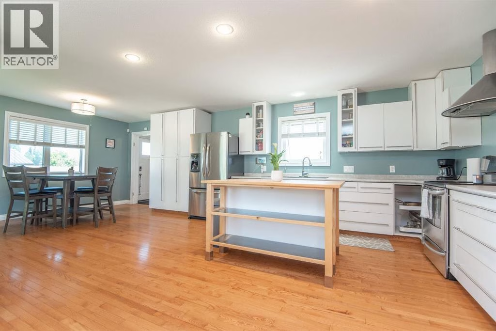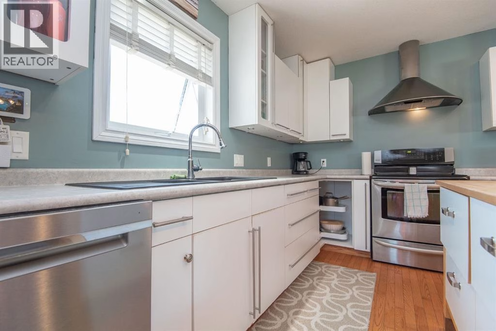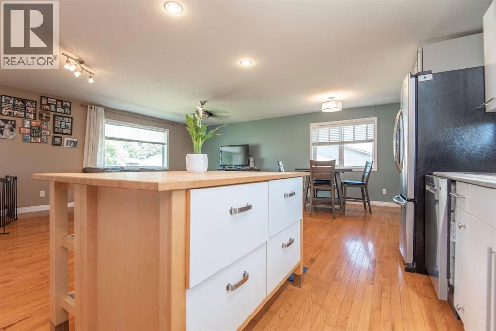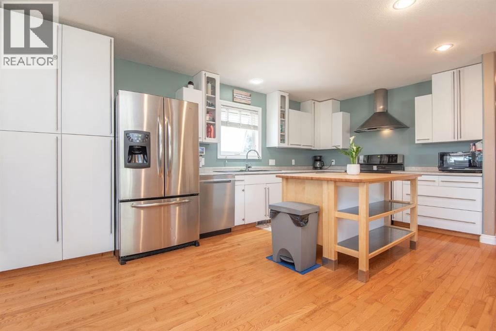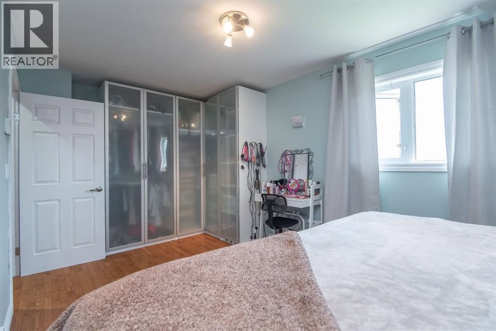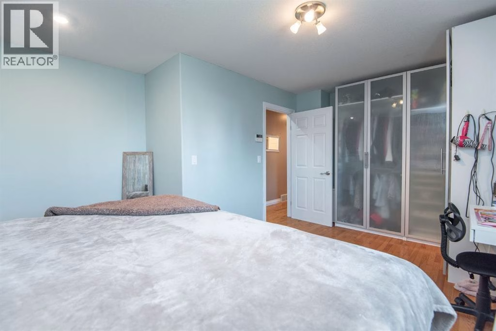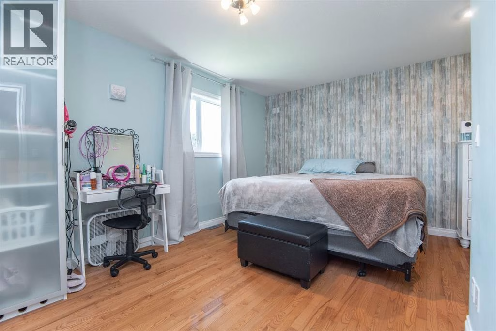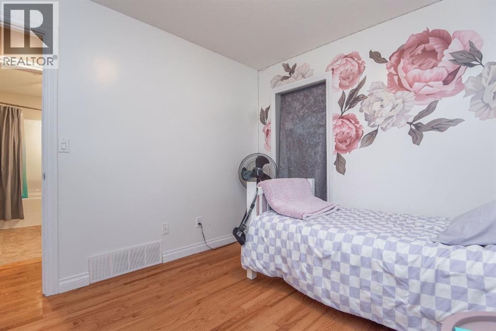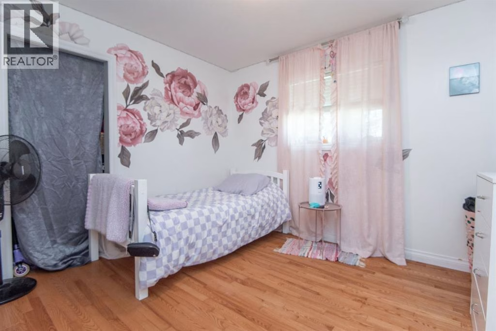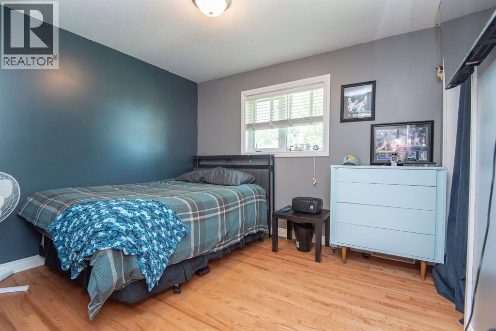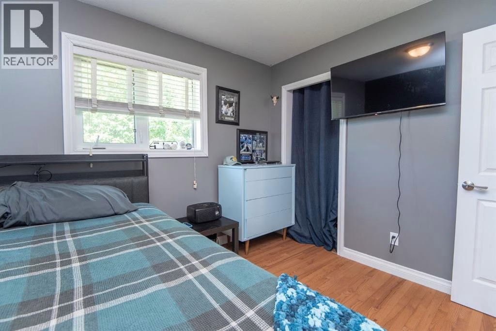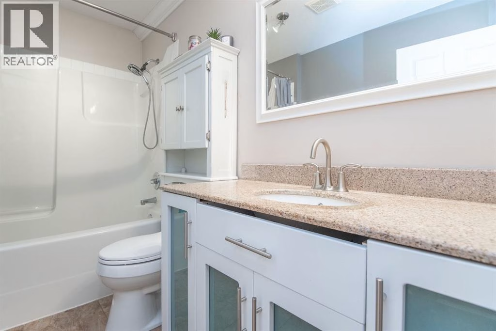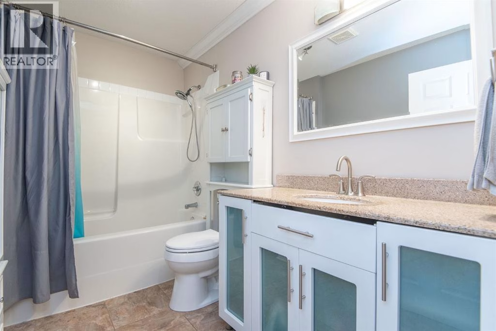Video Tour
Take a virtual tour of this beautiful property
4831 52 Avenue, Eckville, Alberta T0M0X0
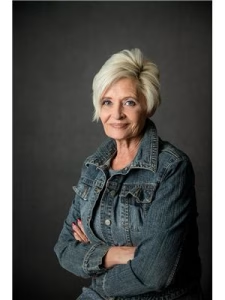
Sandi Hallgren
RE/MAX real estate central alberta

Last updated on August 7, 2025
Description
Nearly 1,300 sq ft on the main floor with an open-concept layout, dark ash hardwood, and contemporary finishes throughout. The spacious primary bedroom includes IKEA cabinetry (included) and easily fits a king bed. Two additional bedrooms and a 4-piece bath complete the main level. The basement offers a generous family room, games area, utility/storage space with hot water on demand, roughed-in floor heating, an illegal suite with kitchenette and full bath.Exterior features include a recently updated exterior, large fenced yard, spacious deck, wired shed, RV parking, and space for a future double garage. Paved back alley provides a clean, tidy appearance.Located just a few blocks from all town amenities, including K–12 schools, spray park, playgrounds, and shopping. Very clean and truly move-in ready. (id:62138)
Ready to Explore This Property?
Schedule a viewing or get more details about 4831 52 Avenue, Eckville, Alberta T0M0X0.
Location

This REALTOR.ca listing content is owned and licensed by REALTOR® members of The Canadian Real Estate Association. Real Estate Data supplied by CREA®’s MLS® System. CREA® is the owner of the copyright in its MLS® System.
Data deemed reliable but not guaranteed accurate by CREA®. The trademarks MLS®, Multiple Listing Service® and the associated logos are owned by The Canadian Real Estate Association (CREA) and identify the quality of services provided by real estate professionals who are members of CREA.
The trademarks REALTOR®, REALTORS®, and the REALTOR® logo are controlled by The Canadian Real Estate Association (CREA) and identify real estate professionals who are members of CREA. Used under license.
