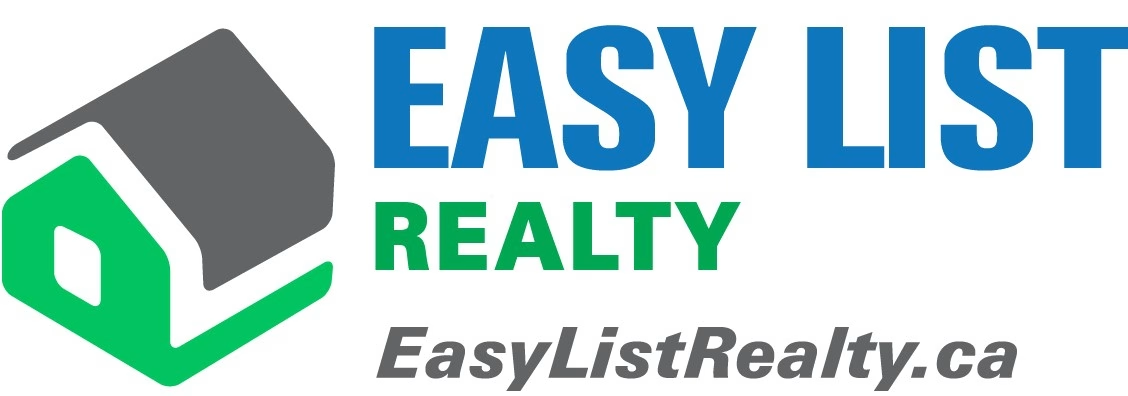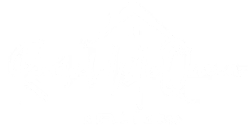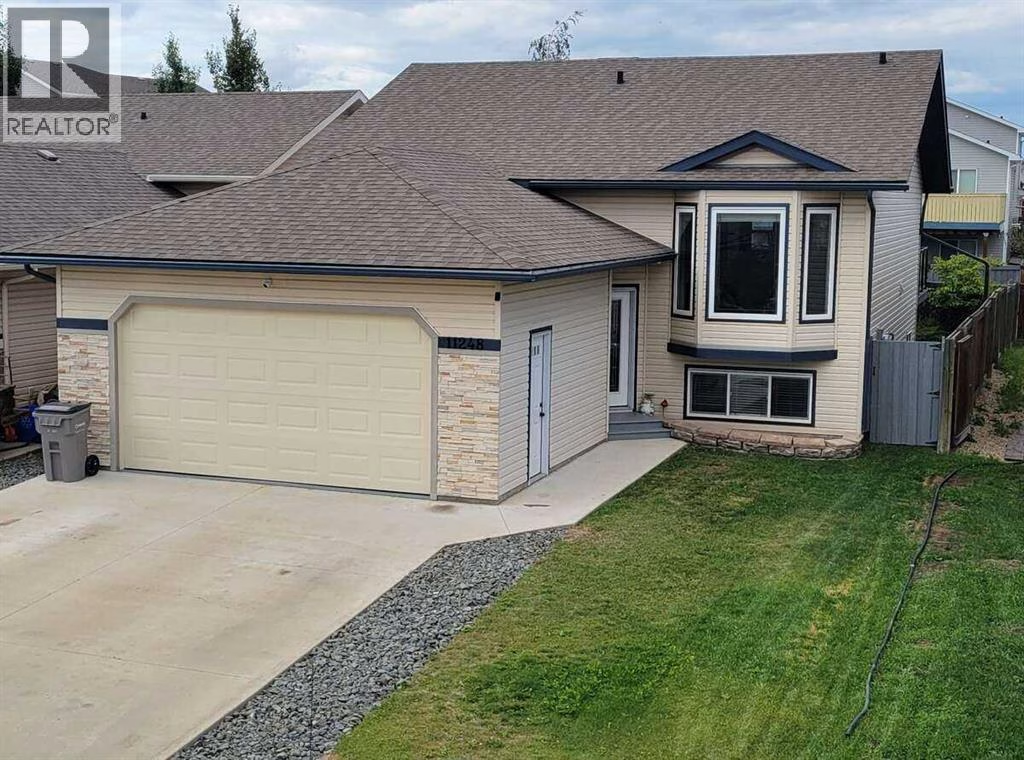11248 76 Avenue, Grande Prairie, Alberta T8W2T7
Representing Agents

Darya Pfund Listing Agent
Easy List Realty

Last updated on August 8, 2025
Description
For more information, please click the "More Information" button. Welcome to this wonderful bi-level Westpointe home nestled on a quiet south facing street! 5 bedrooms + 1 den, 3 full bathrooms, 1162 sqft above grade (~2300 sqft of living space with the fully developed basement). 3 bedrooms upstairs including master bedroom with ensuite bathroom and walk-in closet. 2 bedrooms downstairs, along with a French door den and a large second living room. Kitchen features a new butcher block island and vaulted ceiling. 20ft wide x 22ft long super clean finished double garage (for your full sized truck). Beautifully landscaped, low maintenance yard backing onto an easement. Fully fenced for your furry friends or little ones. 14ft x 12ft composite deck over a concrete pad. This home is an easy walk to two schools, the park, (or Dairy Queen...) and move-in ready! (id:62138)
Ready to Explore This Property?
Schedule a viewing or get more details about 11248 76 Avenue, Grande Prairie, Alberta T8W2T7.
Location
Listing Data Credit
This REALTOR.ca listing content is owned and licensed by REALTOR® members of The Canadian Real Estate Association. Real Estate Data supplied by CREA®’s MLS® System. CREA® is the owner of the copyright in its MLS® System.
Data deemed reliable but not guaranteed accurate by CREA®. The trademarks MLS®, Multiple Listing Service® and the associated logos are owned by The Canadian Real Estate Association (CREA) and identify the quality of services provided by real estate professionals who are members of CREA.
The trademarks REALTOR®, REALTORS®, and the REALTOR® logo are controlled by The Canadian Real Estate Association (CREA) and identify real estate professionals who are members of CREA. Used under license.











