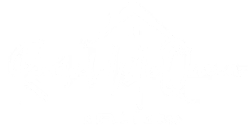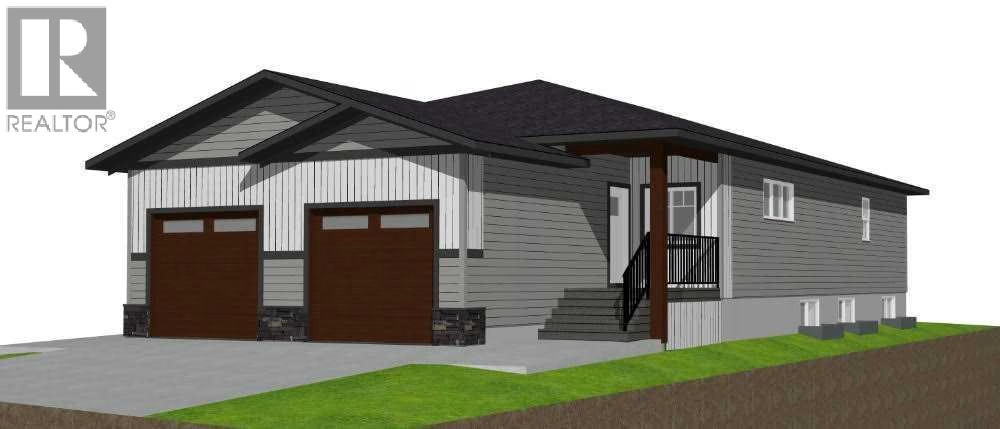141 Gray Close, Sylvan Lake, Alberta T4S0W4
Representing Agents

Nadine Marchand Listing Agent
RCR - Royal Carpet Realty Ltd.
Last updated on August 11, 2025
Description
Brand new fully finished bungalow offering 3 bedrooms, 3 bathrooms, and an attached garage, this thoughtfully designed home delivers effortless comfort and style, perfect for downsizers or anyone seeking low-maintenance living. The open-concept main floor features 9-foot ceilings and durable vinyl plank flooring through the living, dining, and hallway areas. Large west-facing windows fill the living room with light and offer tranquil views over greenspace and a future school site. The chef-inspired kitchen is a showstopper with a center island, corner pantry, soft-close cabinetry, under-cabinet lighting, a granite sink, and upgraded stainless steel appliances.The primary suite is a private retreat with plush carpeting, a walk-in closet, and a spa-like ensuite featuring double sinks and a glass-enclosed shower. Main floor laundry and a convenient powder room for guests add to the ease of everyday living. Downstairs, 9-foot ceilings create a spacious feel for the family room, two additional bedrooms, a full 4-piece bathroom, and plenty of storage. Additional features include a high-efficiency furnace, hot water tank, landscaped front yard, concrete driveway and sidewalk, and black dirt in the rear yard ready for your personal touch. Enjoy the peace of Grayhawk while being close to Sylvan Lake’s recreation, amenities, and nature trails. Start planning your move now—this brand-new, fully finished bungalow in Sylvan Lake’s sought-after Grayhawk community will be ready for you in Spring 2026! GST is included with rebate to the builder, and the comprehensive New Home Warranty offers added peace of mind. Taxes to be assessed. (id:62138)
Ready to Explore This Property?
Schedule a viewing or get more details about 141 Gray Close, Sylvan Lake, Alberta T4S0W4.
Location
Listing Data Credit
This REALTOR.ca listing content is owned and licensed by REALTOR® members of The Canadian Real Estate Association. Real Estate Data supplied by CREA®’s MLS® System. CREA® is the owner of the copyright in its MLS® System.
Data deemed reliable but not guaranteed accurate by CREA®. The trademarks MLS®, Multiple Listing Service® and the associated logos are owned by The Canadian Real Estate Association (CREA) and identify the quality of services provided by real estate professionals who are members of CREA.
The trademarks REALTOR®, REALTORS®, and the REALTOR® logo are controlled by The Canadian Real Estate Association (CREA) and identify real estate professionals who are members of CREA. Used under license.











