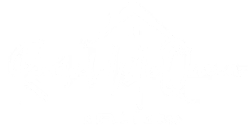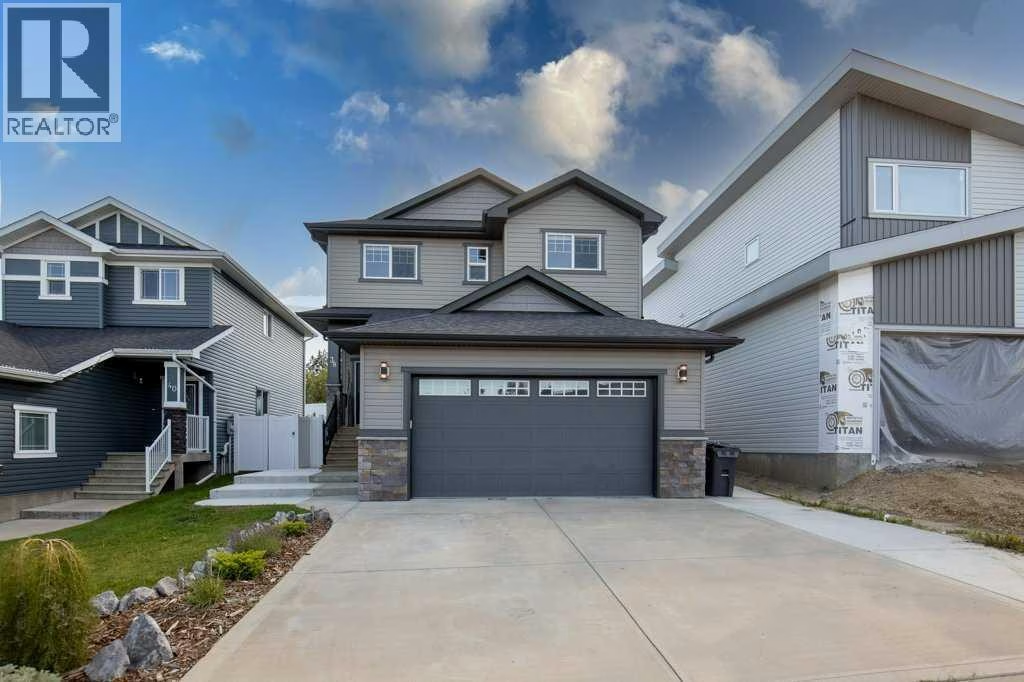Virtual Tour
38 Cole Way, Sylvan Lake, Alberta T4S0L5
Representing Agents

Glen Goodall Listing Agent
RE/MAX real estate central alberta

Last updated on August 20, 2025
Description
The curb appeal of this BEAUTIFUL TWO STORY HOME offers an earthy color scheme, accented with bold stone pillars. The double attached garage is heated and provides plenty of indoor parking. Lovely laminate flooring leads you through the hub of the home, clean and low maintenance. The kitchen features crisp white cabinetry, stainless steel appliances, exquisite quartz countertops, and an island for additional seating. The gorgeous gas fireplace offers a cozy comfort to the large living room. Dine inside or step thru the garden to enjoy the expansive tiered patio and cement pad. Bordering this beautiful backyard is a custom retaining wall, complimented with mature trees and shrubs. Backing on to a green space gives you that added peace and quiet. After a long day, retreat to the second level. The loft bonus area works beautifully as a home office or TV room. The primary suite is spacious and boasts a 5-piece ensuite and wonderful walk-in closet. Two additional bedrooms and a 4-piece bathroom provide close comfort for the children. Laundry can also be found on this level for added convenience. Head down to the basement to enjoy the fantastic family room. The floors feature a striking epoxy stain finish with in-floor heating for added comfort. An additional bedroom is perfect for accommodating company. The 3-piece bathroom boasts a large tiled shower with a beautiful pebble stone base. Additional upgrades include Air Conditioning, a water softener, sound system, and central vac. Crestview is a family friendly neighborhood with close proximity to schools, parks, and walking trails. What more could you wish for? Take your tour today! (id:62138)
Ready to Explore This Property?
Schedule a viewing or get more details about 38 Cole Way, Sylvan Lake, Alberta T4S0L5.
Location
Listing Data Credit
This REALTOR.ca listing content is owned and licensed by REALTOR® members of The Canadian Real Estate Association. Real Estate Data supplied by CREA®’s MLS® System. CREA® is the owner of the copyright in its MLS® System.
Data deemed reliable but not guaranteed accurate by CREA®. The trademarks MLS®, Multiple Listing Service® and the associated logos are owned by The Canadian Real Estate Association (CREA) and identify the quality of services provided by real estate professionals who are members of CREA.
The trademarks REALTOR®, REALTORS®, and the REALTOR® logo are controlled by The Canadian Real Estate Association (CREA) and identify real estate professionals who are members of CREA. Used under license.










