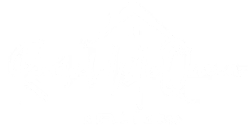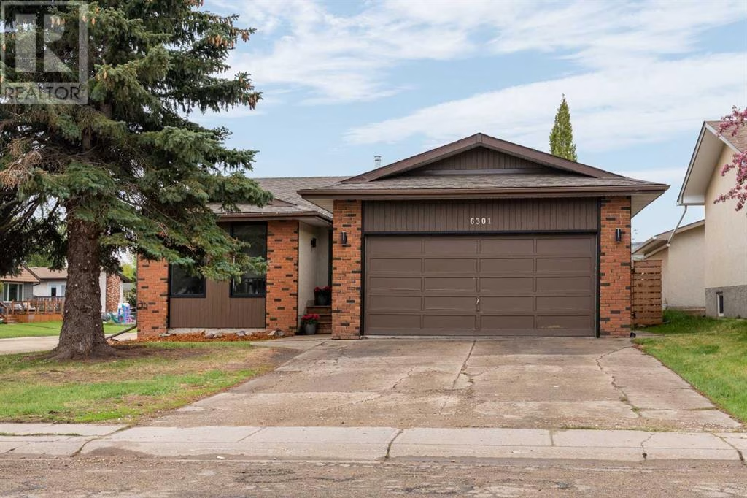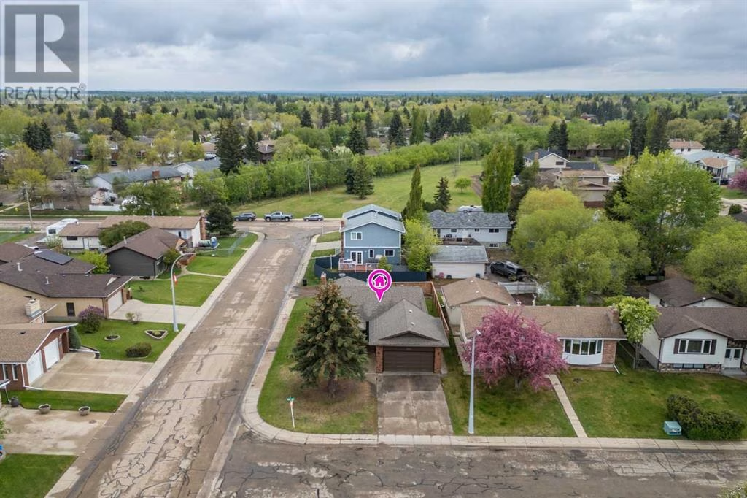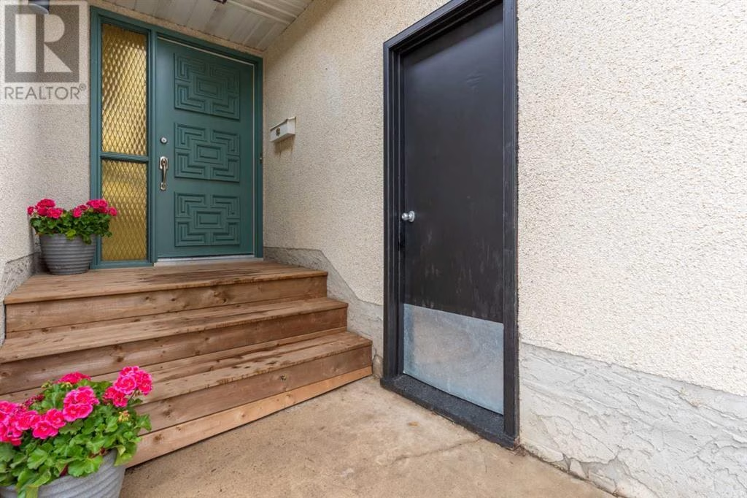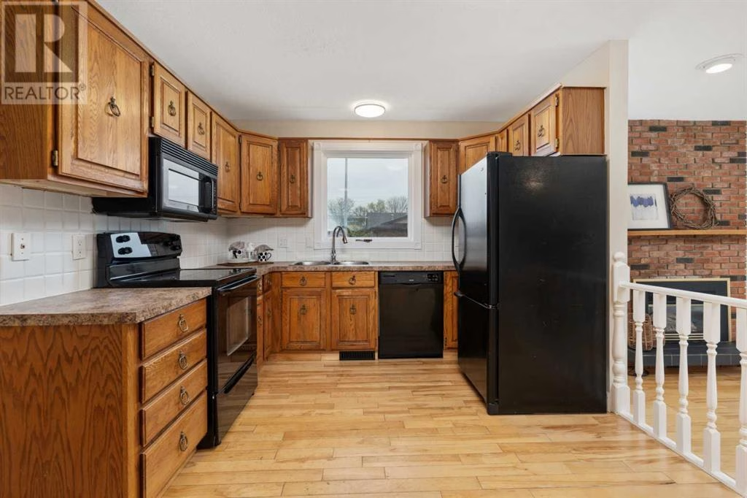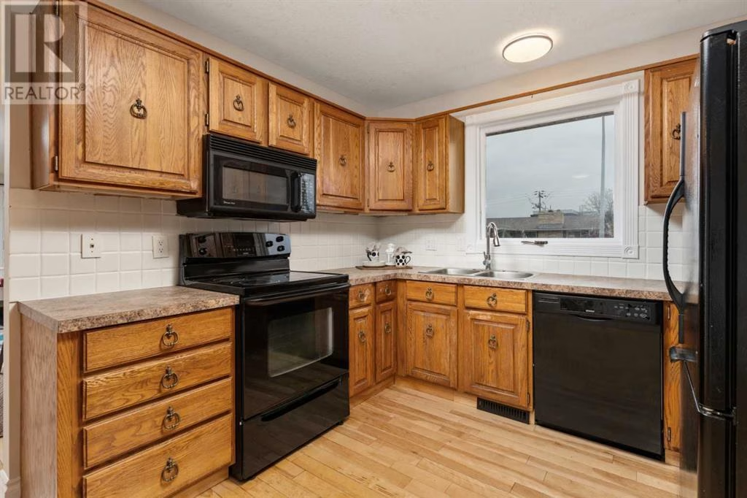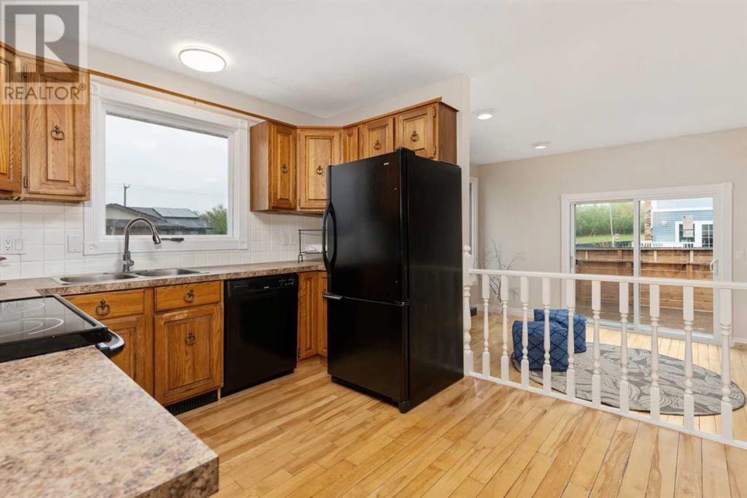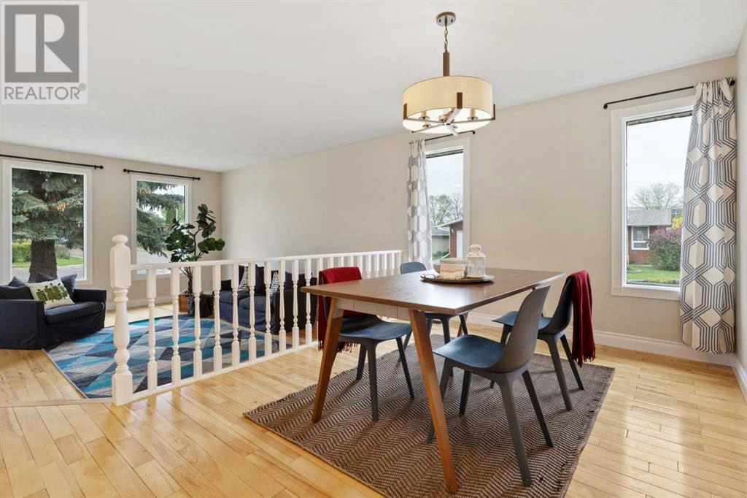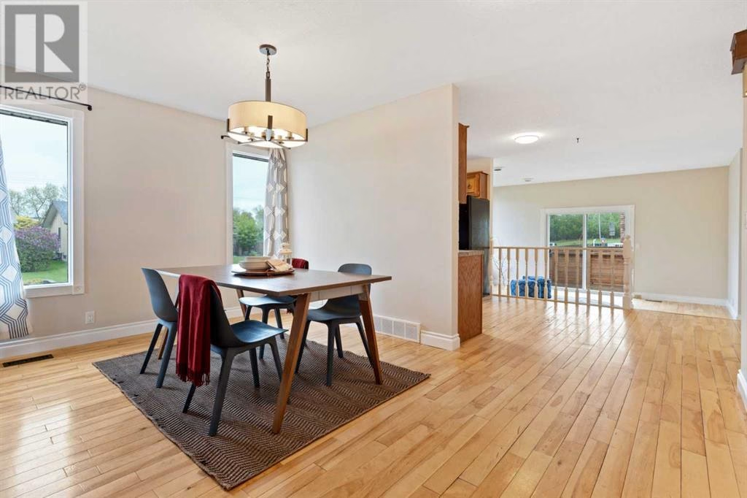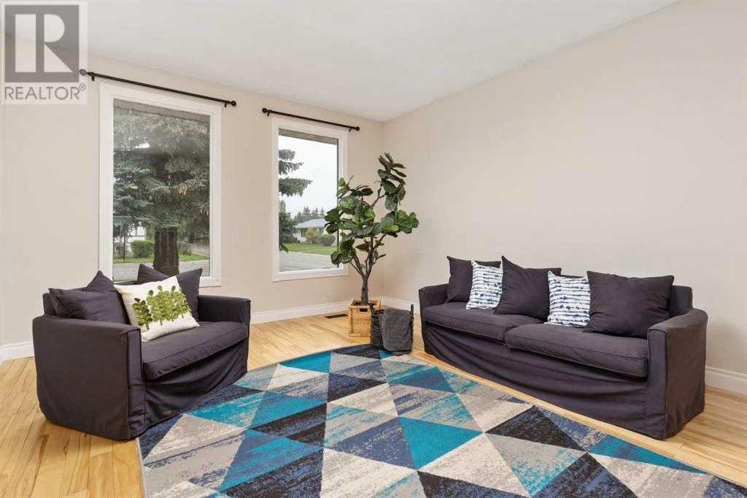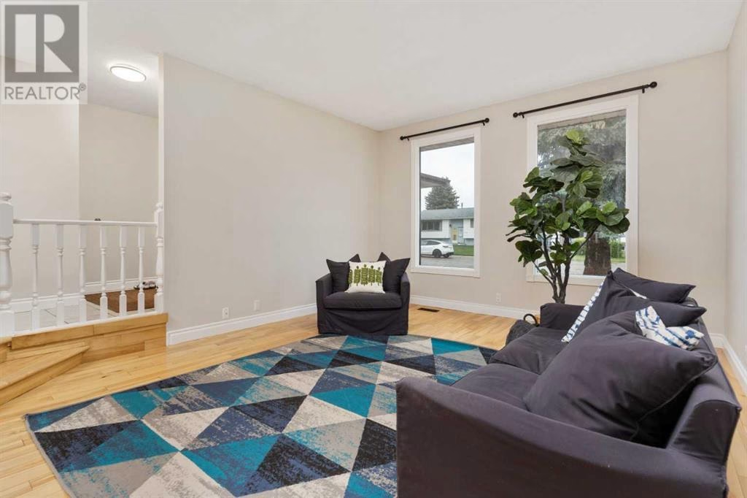6301 43A Avenue Close Camrose, Alberta T4V3N3

Tracy Brandingen
RE/MAX Real Estate (Edmonton) Ltd.
Last updated on May 21, 2025
Description
Welcome to a home bursting with charm—just steps from the new Chester Ronning School, making it the perfect family-friendly haven. This spacious 1,510 square foot bungalow offers a well-thought-out layout with three generous bedrooms and two bathrooms, ideal for families of all sizes. As you step through the front door, you're greeted by a huge and inviting living room, a warm welcome for guests and a cozy retreat for everyday living. The kitchen offers plenty of storage and even has room for a quaint eating nook, though you might choose to reserve the adjacent dining room for those special family dinners and larger gatherings. Right off the kitchen, a comfortable family room provides that extra space everyone needs—perfect for hosting, relaxing, or keeping the kids entertained. The bedrooms are all generously sized, and the primary bedroom is complete with a three-piece ensuite, offering privacy and convenience. Recent updates provide peace of mind, with a new furnace installed in 2022, upgraded plumbing, and fresh eaves and downspouts. The property was regraded in 2022 to keeping things dry and secure, and a new fence was added in 2022 for both privacy and aesthetic appeal. Step inside and enjoy the feel of a freshly painted interior and brand new carpet(2025) , giving the home a clean and updated look. The unfinished basement is a blank canvas—ready for your custom touch, whether it’s a rec room, gym, or extra bedrooms. And let’s not forget the double attached garage—a feature that will add both function and future value. Out back, the private backyard is tailor-made for summer barbeques and gatherings with family and friends. So fire up the grill and start dreaming—this home is more than just a house; it’s your next chapter.Welcome to a home bursting with potential and charm—just steps from Chester Ronning School, making it the perfect family-friendly haven. This spacious 1,510 square foot bungalow offers a well-thought-out layout with three generous b edrooms and two bathrooms, ideal for families of all sizes.As you step through the front door, you're greeted by a huge and inviting living room, a warm welcome for guests and a cozy retreat for everyday living. The kitchen offers plenty of storage and even has room for a quaint eating nook, though you might choose to reserve the adjacent dining room for those special family dinners and larger gatherings. Right off the kitchen, a comfortable family room provides that extra space everyone needs—perfect for hosting, relaxing, or keeping the kids entertained.The bedrooms are all generously sized, and the primary bedroom is complete with a three-piece ensuite, offering privacy and convenience. Recent updates provide peace of mind, with a new furnace installed in 2022, upgraded plumbing, and fresh eaves and downspouts. The property was regraded in 2022 to keep things dry and secure, and a new fence was added for (id:62138)
Location

This REALTOR.ca listing content is owned and licensed by REALTOR® members of The Canadian Real Estate Association. Real Estate Data supplied by CREA®’s MLS® System. CREA® is the owner of the copyright in its MLS® System.
Data deemed reliable but not guaranteed accurate by CREA®. The trademarks MLS®, Multiple Listing Service® and the associated logos are owned by The Canadian Real Estate Association (CREA) and identify the quality of services provided by real estate professionals who are members of CREA.
The trademarks REALTOR®, REALTORS®, and the REALTOR® logo are controlled by The Canadian Real Estate Association (CREA) and identify real estate professionals who are members of CREA. Used under license.
