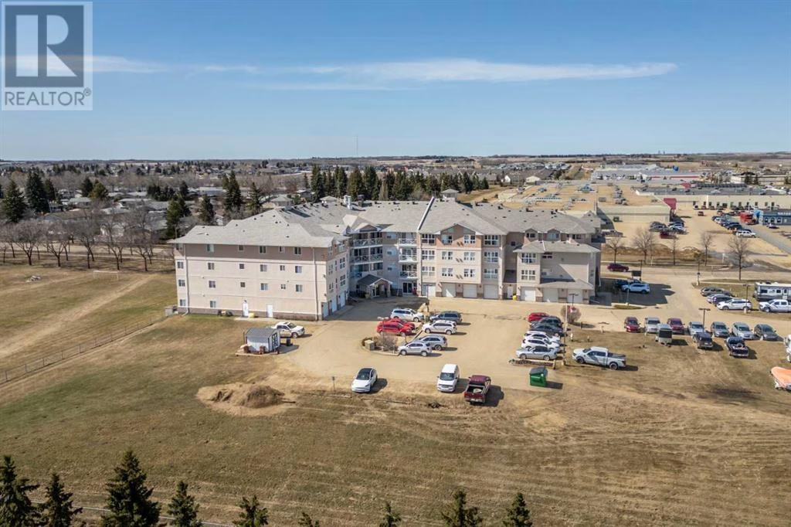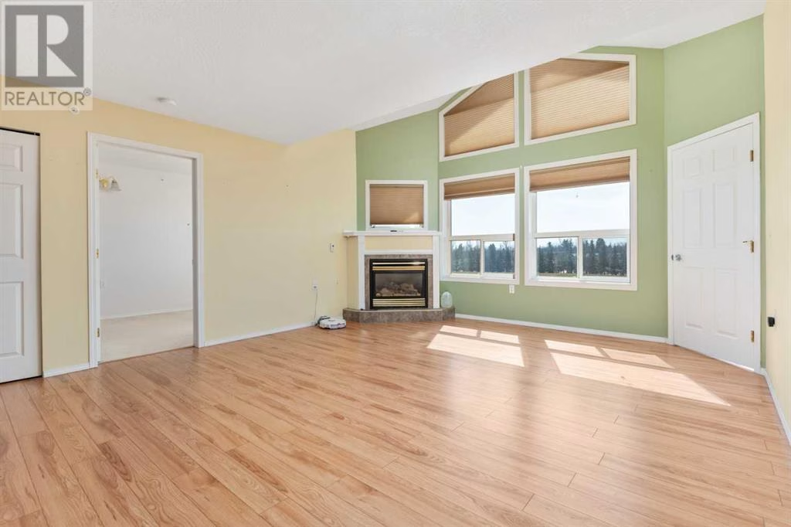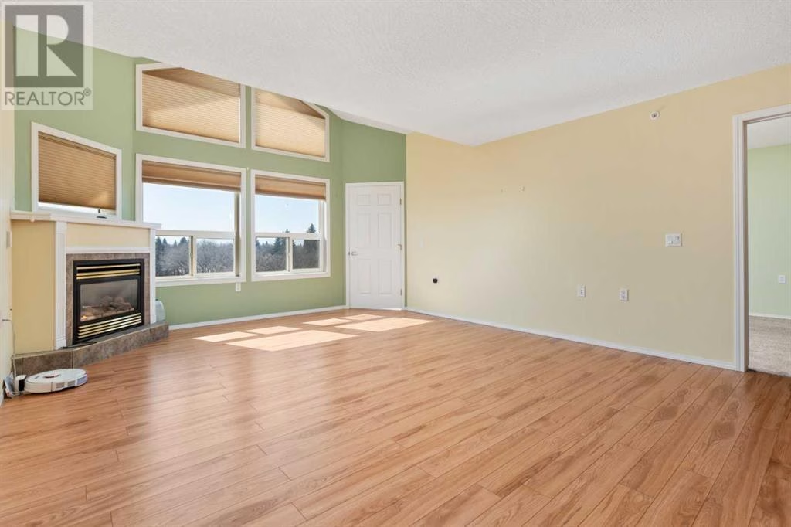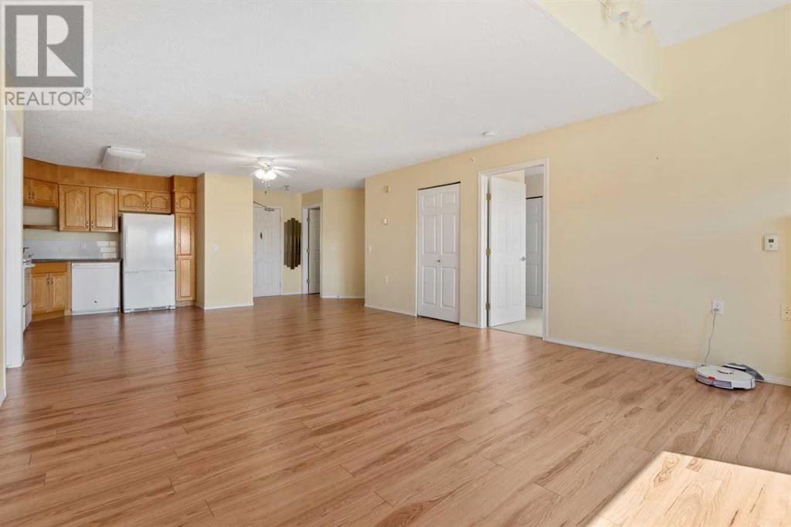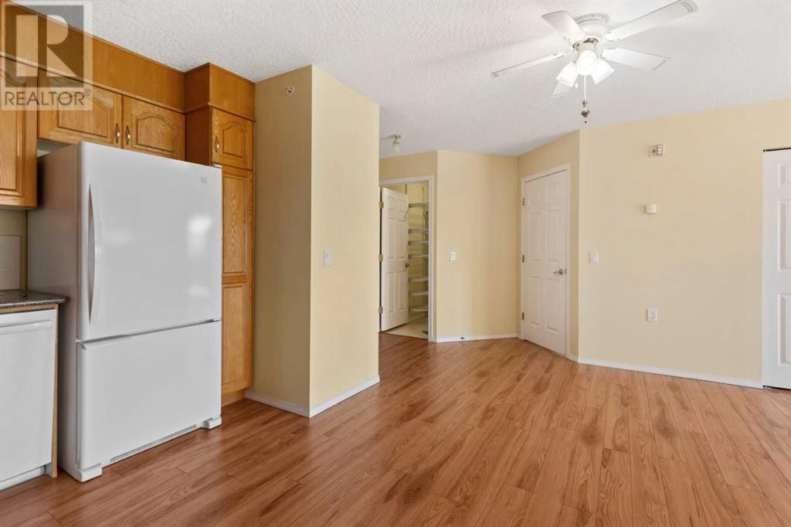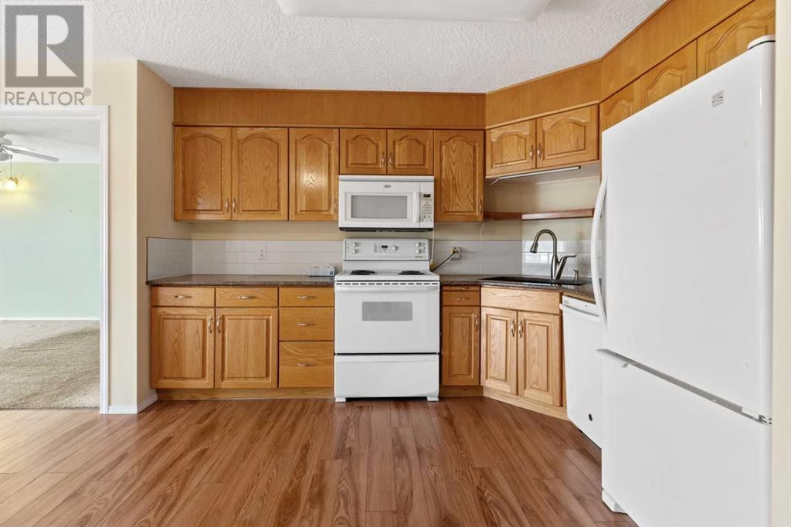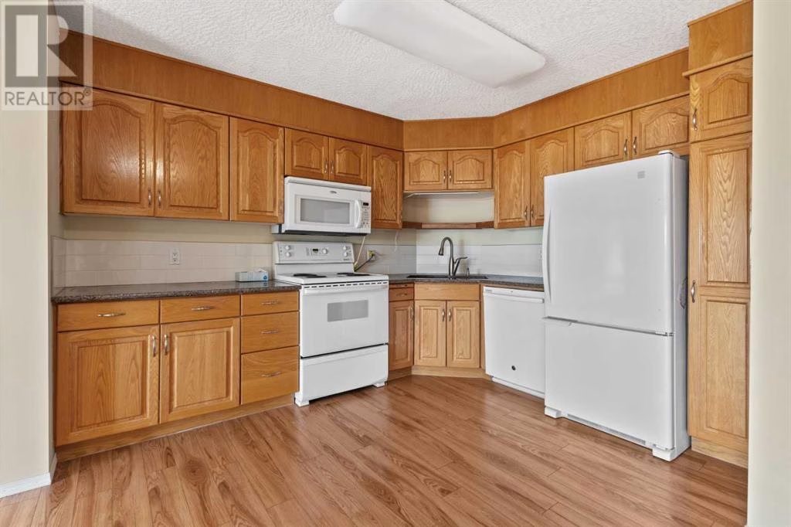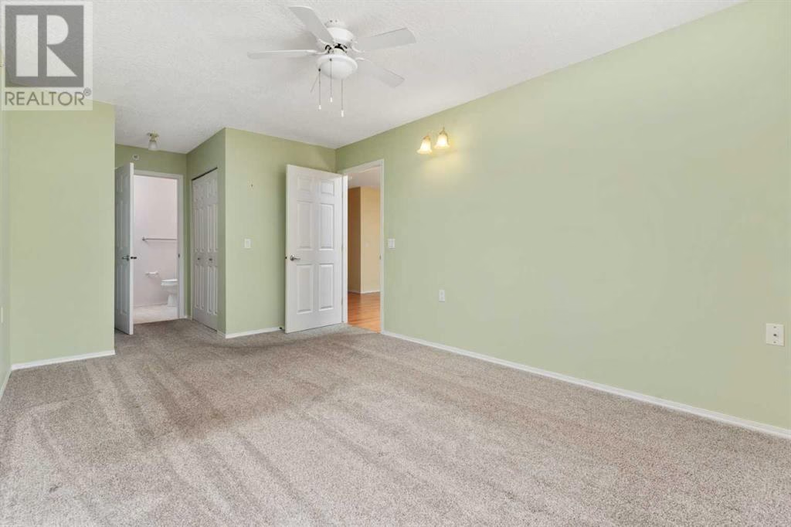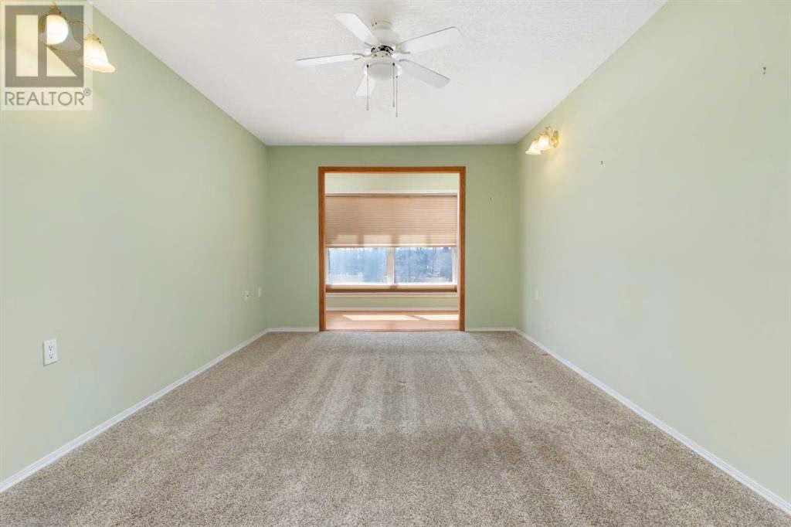4623 65 Street, Camrose, Alberta T4V4R3

Wally Wrubleski
Central Agencies Realty Inc.
Last updated on May 22, 2025
Description
Spacious 4th FLOOR Condo with tons of natural light and living space! Unique and inviting layout with vaulted and 9ft ceilings, bright South and West facing windows, large living area and excellent storage options. There is an open floor plan that allows you to prepare meals while visiting with guests! There is plenty of oak cabinetry, an excellent pantry option and good dinette area. There is lots of closet space in both bedrooms with the master having his and her closets. Both bathrooms are four piece so there is lots or room for two people to get ready at their leisure! You will not hear people walking above you - this is the TOP FLOOR!! And to top it off? An ATTACHED GARAGE with storage so you have all the convenience and room you need. Please note that if you do not need the garage, they are in demand and it can be separated from the purchase as they area titled separately. Welcome HOME! (id:62138)
Location

This REALTOR.ca listing content is owned and licensed by REALTOR® members of The Canadian Real Estate Association. Real Estate Data supplied by CREA®’s MLS® System. CREA® is the owner of the copyright in its MLS® System.
Data deemed reliable but not guaranteed accurate by CREA®. The trademarks MLS®, Multiple Listing Service® and the associated logos are owned by The Canadian Real Estate Association (CREA) and identify the quality of services provided by real estate professionals who are members of CREA.
The trademarks REALTOR®, REALTORS®, and the REALTOR® logo are controlled by The Canadian Real Estate Association (CREA) and identify real estate professionals who are members of CREA. Used under license.


