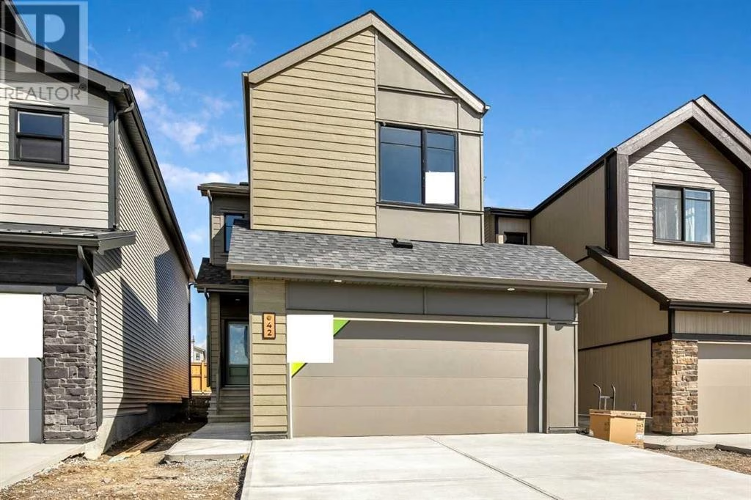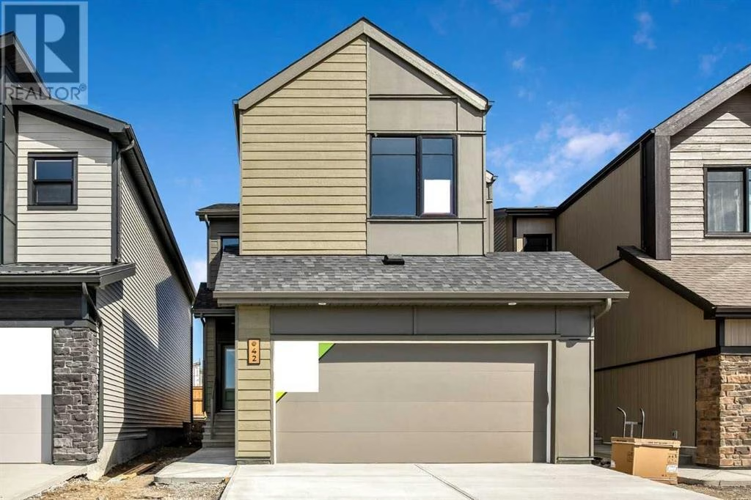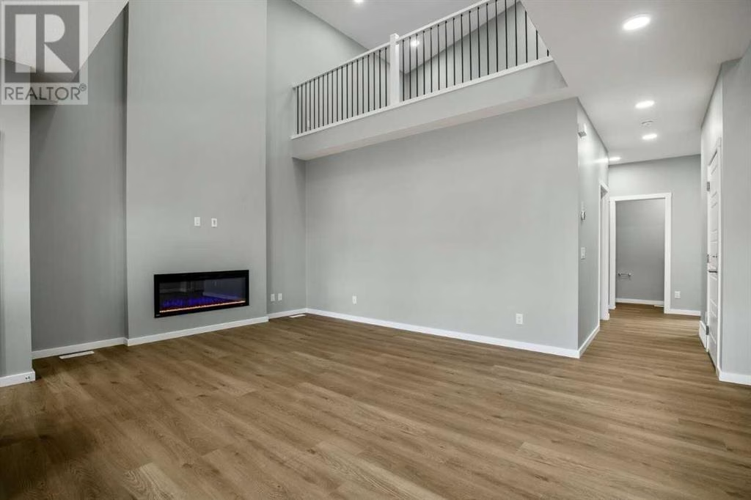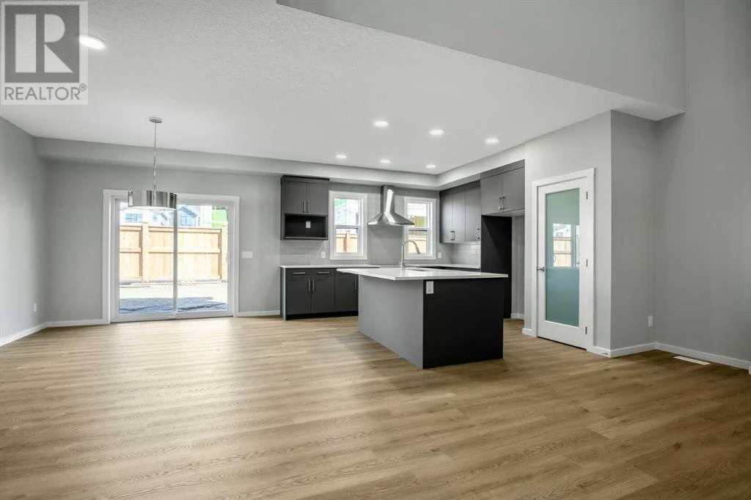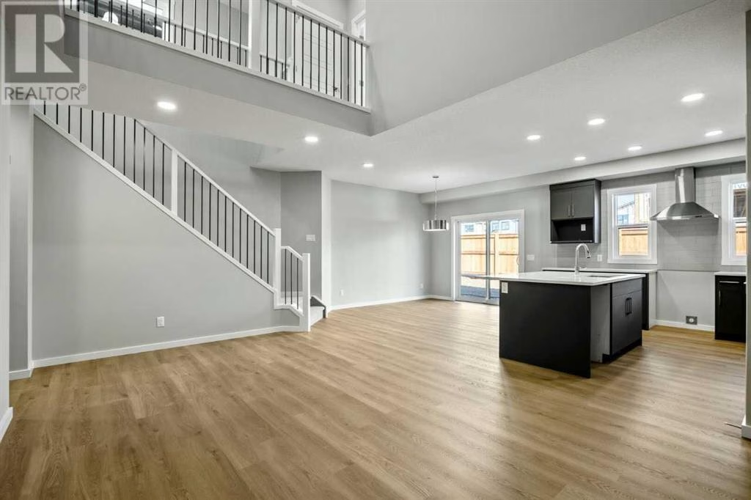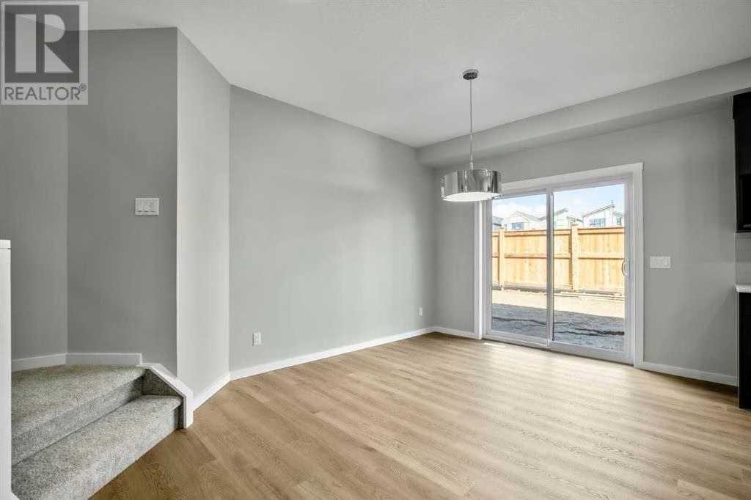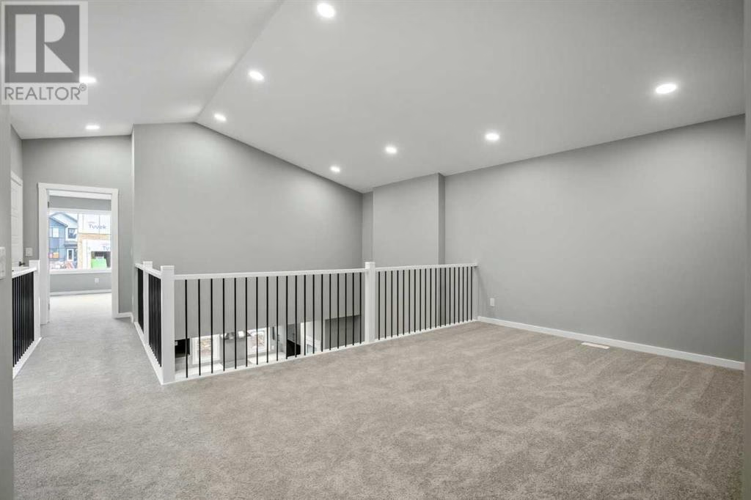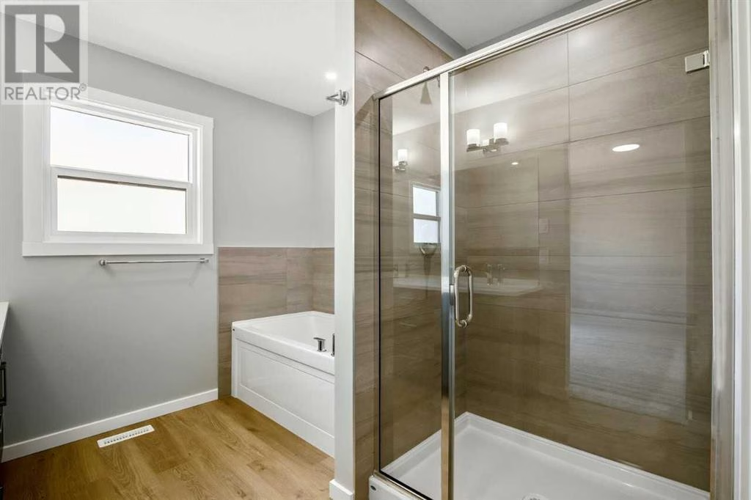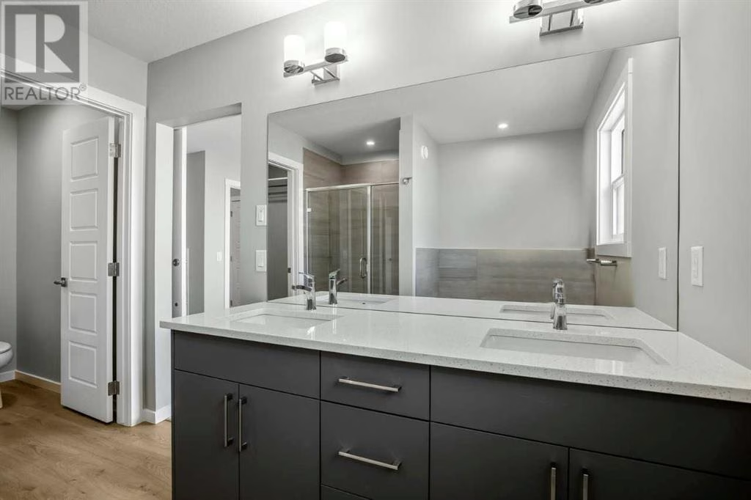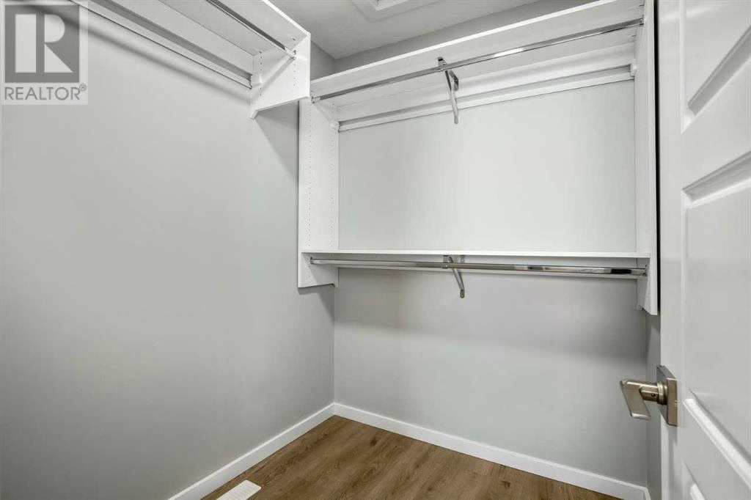42 Heartwood Villas, Calgary, Alberta T3S0E2
Shane Koka
Bode Platform Inc.
Last updated on May 29, 2025
Description
This stunning 3 bed, 2.5 bath front-attached garage home with 2,125 sq ft of beautifully designed living space. This elegant home features a versatile main floor flex room, soaring open-to-below ceilings with a dramatic 2-storey fireplace, and a chef-inspired kitchen with full-height cabinetry, chimney hood fan, and soft-close drawers. Highlights include a separate side entrance to the basement, 9' foundation height, stylish railing with metal spindles, 5-piece ensuite with dual sinks and tiled shower, and added windows for abundant natural light. Modern finishes like knockdown ceilings, melamine shelving, and undermount sinks elevate every corner. Plus, get a Smart Home System—control your thermostat, video doorbell, locks, and more at no extra cost. Quick possession available. Photos are representative. (id:62138)
Ready to Explore This Property?
Schedule a viewing or get more details about 42 Heartwood Villas, Calgary, Alberta T3S0E2.
Location

This REALTOR.ca listing content is owned and licensed by REALTOR® members of The Canadian Real Estate Association. Real Estate Data supplied by CREA®’s MLS® System. CREA® is the owner of the copyright in its MLS® System.
Data deemed reliable but not guaranteed accurate by CREA®. The trademarks MLS®, Multiple Listing Service® and the associated logos are owned by The Canadian Real Estate Association (CREA) and identify the quality of services provided by real estate professionals who are members of CREA.
The trademarks REALTOR®, REALTORS®, and the REALTOR® logo are controlled by The Canadian Real Estate Association (CREA) and identify real estate professionals who are members of CREA. Used under license.


