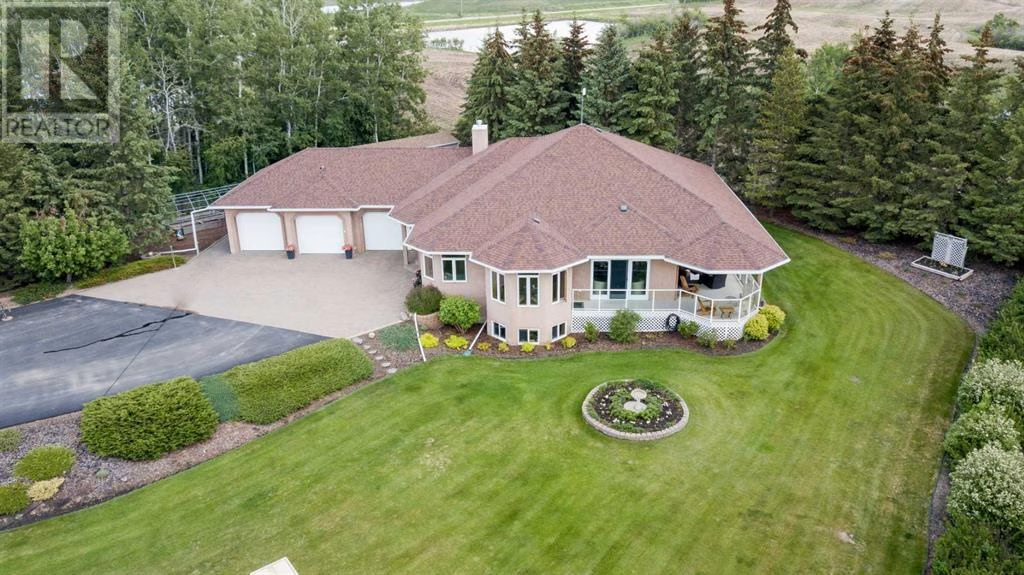1 Pheasantback Close, Rural Stettler No. 6, County of, Alberta T0C2L0
Terry Chesla
RE/MAX 1st Choice Realty
Last updated on April 30, 2025
Description
Golf course living at its finest! This luxury home on Pheasantback Golf Course offers a serene living environment while providing all the comforts of modern living. The property is just 10 minutes to Stettler, all on pavement, and 15 minutes to Buffalo Lake. The home is easy to access, with minimal steps to the welcoming front entrance or convenient mud room access from the garage. Inside, the open concept living area showcases high ceilings flanked by large windows and glass patio doors with transoms, offering picturesque views everywhere you look. The kitchen is a chef's dream with plenty of counter space, solid oak cabinetry, a central island with built-in cooktop, quartz countertops, and newer stainless-steel appliances. The breakfast nook is a great space for enjoying morning coffee or evening sunsets over the golf course. The living room features a 3-sided fireplace and a built-in entertainment unit. The primary bedroom is large enough to accommodate a king-sized bed and has glass patio doors to the deck. There is a custom, walk-in tile and glass shower, double vanity, water closet, and walk in closet with built in, solid oak organizers. There are two more bedrooms upstairs as well as a custom, 4 piece main bathroom. Upgrades to the main floor include solid 36" oak doors, oversized hallways, hardwood floors, and tile in the bathrooms. In the basement, there is a large family room, a bedroom, a wine making room, and 4 pc bathroom with custom tile and glass shower. There is a massive recreation room which easily fits a pool table, has wall to wall closets, and there is a separate storage room accessed from here as well. This residence has a triple-car garage with plenty of storage for golf clubs, cabinets for tools or seasonal items, and space for DIY projects. This home has a new air conditioner and is ICF block wall to the roof making it very solid, quiet, and energy efficient. The exterior of this home is just as impressive as the inside. The expansive, cover ed, composite deck, is perfect for relaxing and entertaining, complete with 2 gas barbeque hookups. This property has irrigation in the front yard, mature trees, a fully fenced and private back yard, a golf cart/garden tractor storage shed, and direct access to the golf course. The asphalt driveway has been professionally sealed and the parking area is done in interlocking stones, adding to the property's curb appeal. With its blend of luxurious finishes, practical spaces, and inviting outdoor areas, this home offers a comprehensive living experience in a picturesque setting. (id:62138)
Location

This REALTOR.ca listing content is owned and licensed by REALTOR® members of The Canadian Real Estate Association. Real Estate Data supplied by CREA®’s MLS® System. CREA® is the owner of the copyright in its MLS® System.
Data deemed reliable but not guaranteed accurate by CREA®. The trademarks MLS®, Multiple Listing Service® and the associated logos are owned by The Canadian Real Estate Association (CREA) and identify the quality of services provided by real estate professionals who are members of CREA.
The trademarks REALTOR®, REALTORS®, and the REALTOR® logo are controlled by The Canadian Real Estate Association (CREA) and identify real estate professionals who are members of CREA. Used under license.



