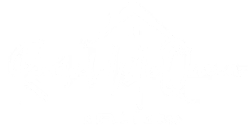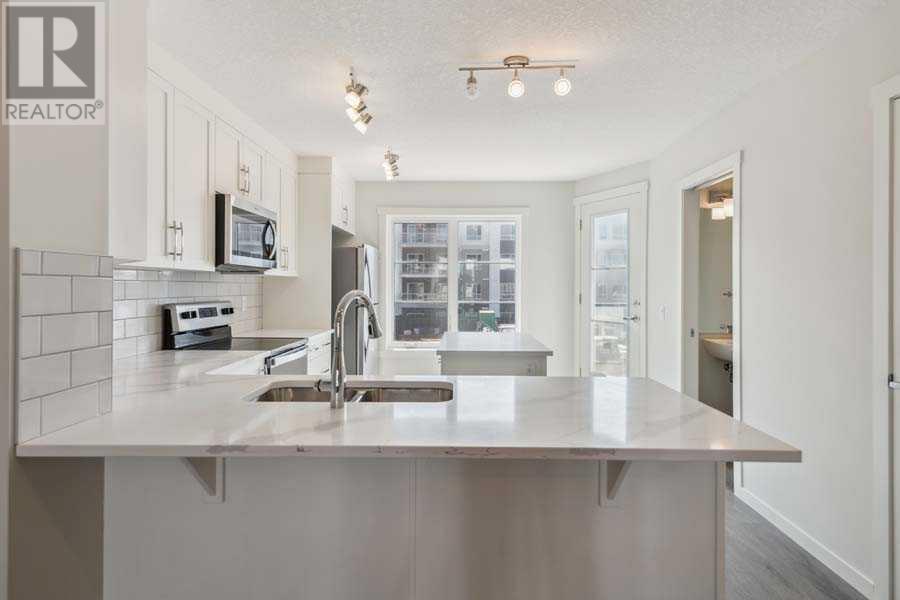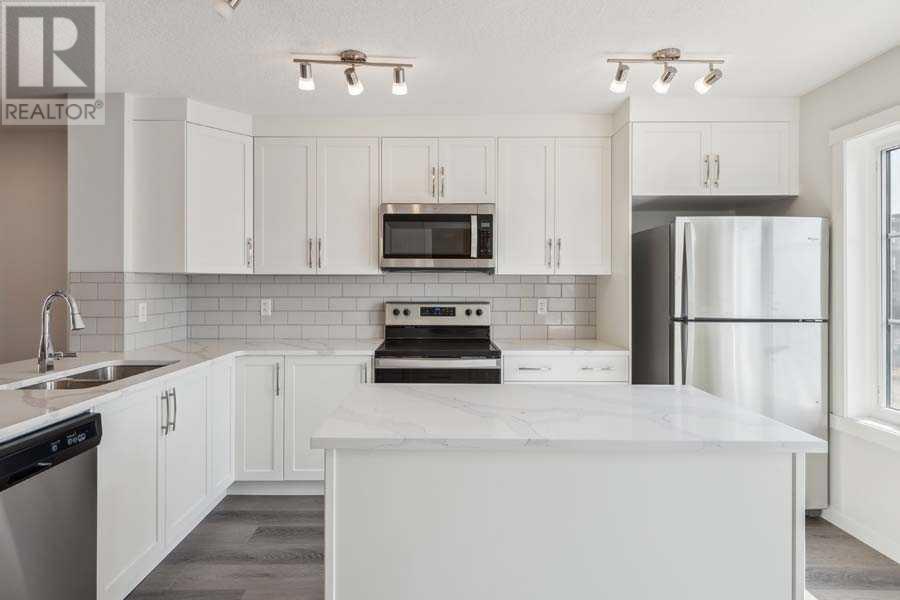135 Mahogany Parade, Calgary, Alberta T3M2J9
Shane Koka
Bode Platform Inc.
Last updated on May 10, 2025
Description
Introducing the Wilbrook floorplan at ZEN Mahogany, where comfort and convenience meet modern living. This thoughtfully designed townhome boasts 1446 sq.ft. of space, featuring two bedrooms and 2.5 bathrooms. You'll also find a single attached garage providing security and convenience. The well-equipped kitchen is ready to inspire your culinary adventures, while the adjacent dining room overlooks the spacious living room, creating an inviting atmosphere for gatherings and relaxation. Upstairs, both bedrooms offer ensuites and walk-in closets, ensuring privacy and ample storage space. The upper-floor laundry adds ease and efficiency to your daily routine. All ZEN Mahogany floorplans incorporate superior insulation, surpassing building codes by 40%. This means a quieter, more durable, and warmer home than traditional builds, ensuring your comfort and peace of mind year-round. Photos are representative. (id:62138)
Location

This REALTOR.ca listing content is owned and licensed by REALTOR® members of The Canadian Real Estate Association. Real Estate Data supplied by CREA®’s MLS® System. CREA® is the owner of the copyright in its MLS® System.
Data deemed reliable but not guaranteed accurate by CREA®. The trademarks MLS®, Multiple Listing Service® and the associated logos are owned by The Canadian Real Estate Association (CREA) and identify the quality of services provided by real estate professionals who are members of CREA.
The trademarks REALTOR®, REALTORS®, and the REALTOR® logo are controlled by The Canadian Real Estate Association (CREA) and identify real estate professionals who are members of CREA. Used under license.




