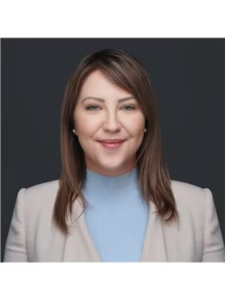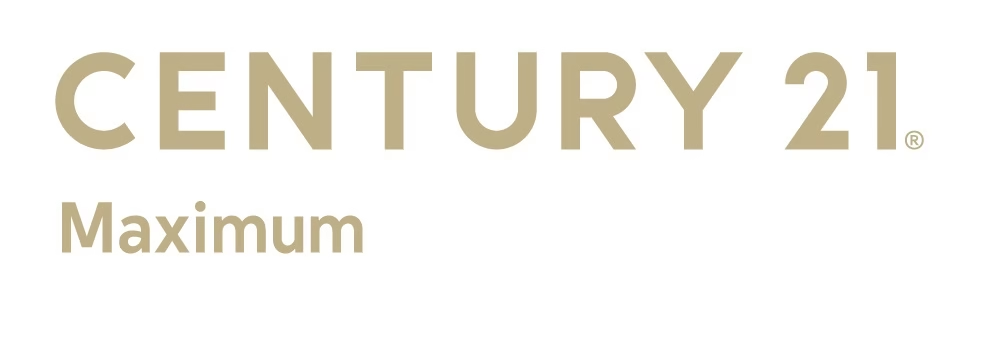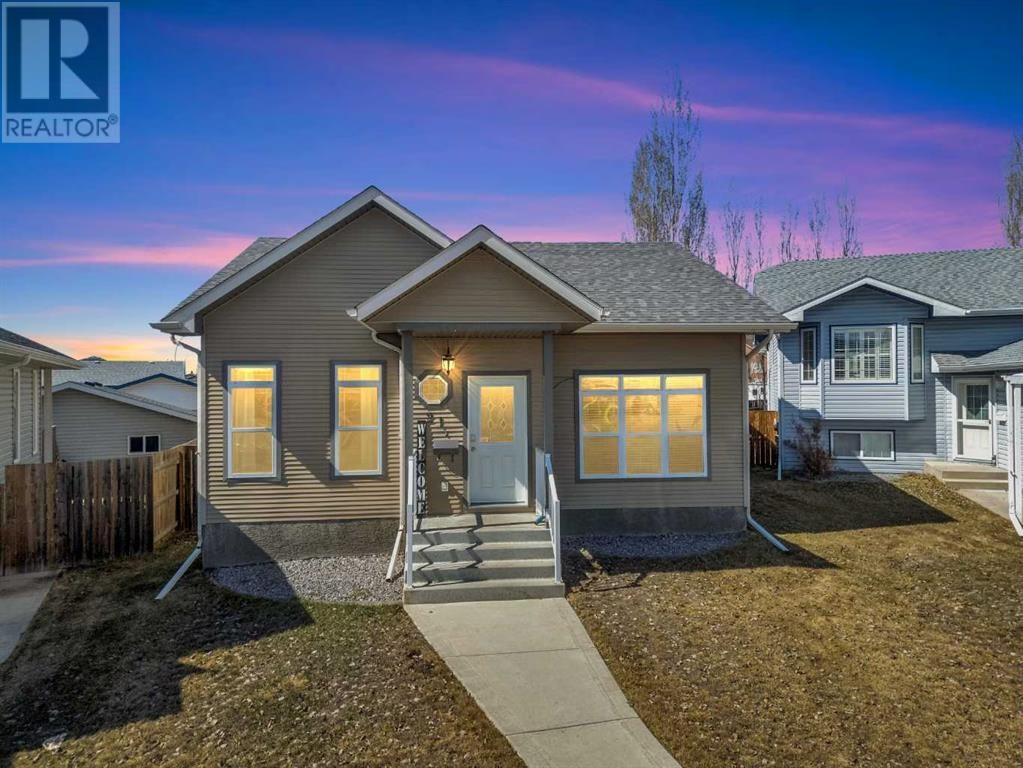21 Pine Crescent, Blackfalds, Alberta T0M0J0

Melissa Morin
Century 21 Maximum

Last updated on April 19, 2025
Description
Fully finished bungalow on a 7250 sq. ft pie shaped lot! Open concept main floor plan with a spacious living, hardwood floors that are in incredible condition. Everything in this home is immaculate! The kitchen features stainless steel appliances with a brand new dishwasher! The dining area is large enough to fit a big table. The primary bedroom on the main floor easily accommodates a king bed and has a walk in closet plus an ensuite bathroom with a corner, air jet tub. There's another bedroom and bathroom on the main floor. Downstairs, there's two more bedrooms, spacious family room and a 3pc. bathroom. There's also a separate entrance to the basement that leads out to the yard. Other features include: central AC, in floor heat in the basement, heated garage equipped with 220V, a large two tiered deck with storage underneath, hot tub (sold as-is), dog run, fire pit area, and new shingles in 2024. Incredible value in this immaculate home. (id:62138)
Location

This REALTOR.ca listing content is owned and licensed by REALTOR® members of The Canadian Real Estate Association. Real Estate Data supplied by CREA®’s MLS® System. CREA® is the owner of the copyright in its MLS® System.
Data deemed reliable but not guaranteed accurate by CREA®. The trademarks MLS®, Multiple Listing Service® and the associated logos are owned by The Canadian Real Estate Association (CREA) and identify the quality of services provided by real estate professionals who are members of CREA.
The trademarks REALTOR®, REALTORS®, and the REALTOR® logo are controlled by The Canadian Real Estate Association (CREA) and identify real estate professionals who are members of CREA. Used under license.


