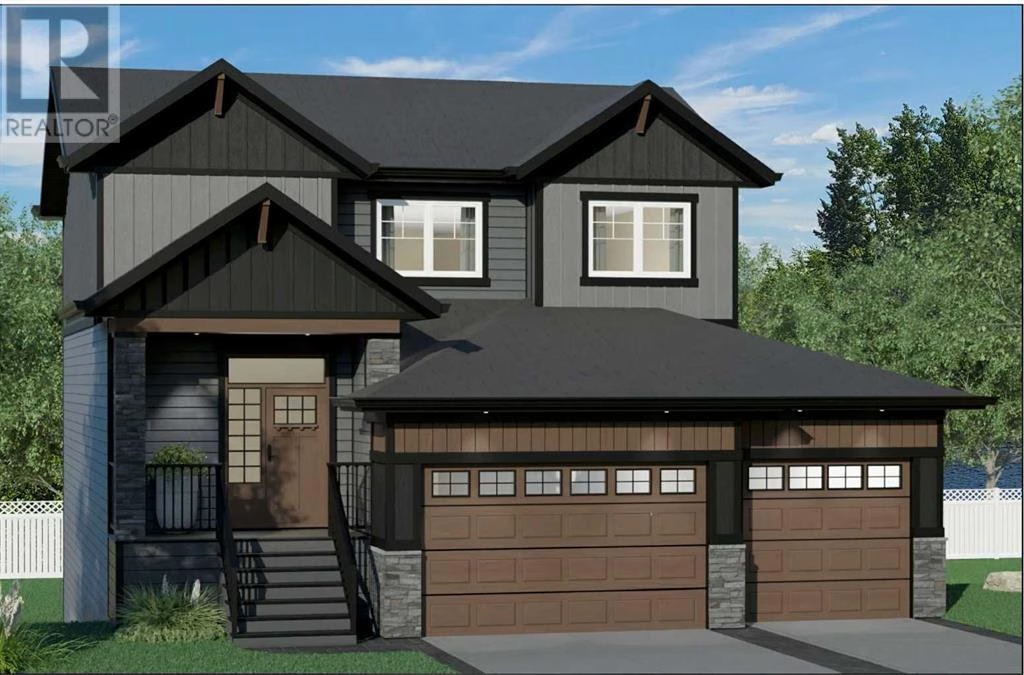22 Aura Drive, Blackfalds, Alberta T4N0N3

Mellisa Hollingsworth
Royal Lepage Network Realty Corp.
Last updated on May 6, 2025
Description
Brand new and ready for your family! This custom-built 2-storey walkout home by award-winning Ridgestone Homes offers 5 bedrooms, 3.5 bathrooms, and thoughtful design throughout. A covered front porch welcomes you into the open-concept main floor featuring a spacious kitchen, dining area, and living room—perfect for everyday living and entertaining. Step out onto the deck from the kitchen and enjoy views of the playground right behind your backyard vinyl fence.Upstairs, you’ll find the perfect layout for a young family: 4 bedrooms on one level, including a primary suite with a 3-piece ensuite and walk-in closet, a 4-piece main bath, and convenient upper-floor laundry.The fully finished walkout basement offers a large rec room with a wet bar, the 5th bedroom, and another full bath. A triple attached garage completes this incredible home.Don’t miss this rare opportunity to own a stunning new build in a family-friendly location! (id:62138)
Location

This REALTOR.ca listing content is owned and licensed by REALTOR® members of The Canadian Real Estate Association. Real Estate Data supplied by CREA®’s MLS® System. CREA® is the owner of the copyright in its MLS® System.
Data deemed reliable but not guaranteed accurate by CREA®. The trademarks MLS®, Multiple Listing Service® and the associated logos are owned by The Canadian Real Estate Association (CREA) and identify the quality of services provided by real estate professionals who are members of CREA.
The trademarks REALTOR®, REALTORS®, and the REALTOR® logo are controlled by The Canadian Real Estate Association (CREA) and identify real estate professionals who are members of CREA. Used under license.



