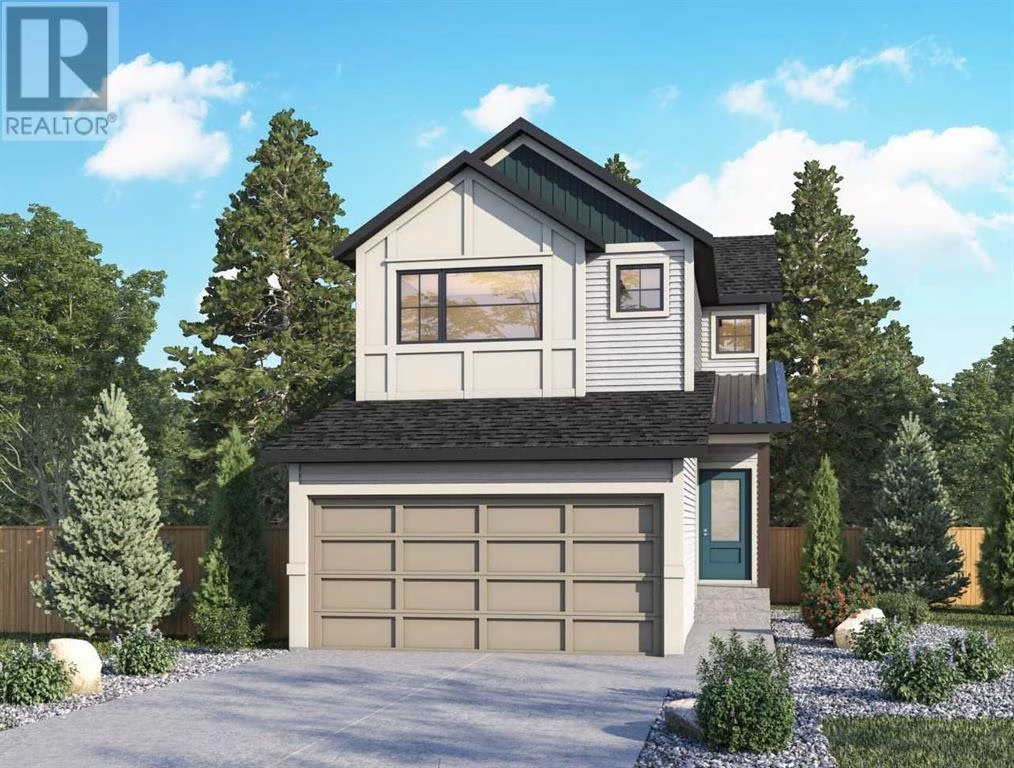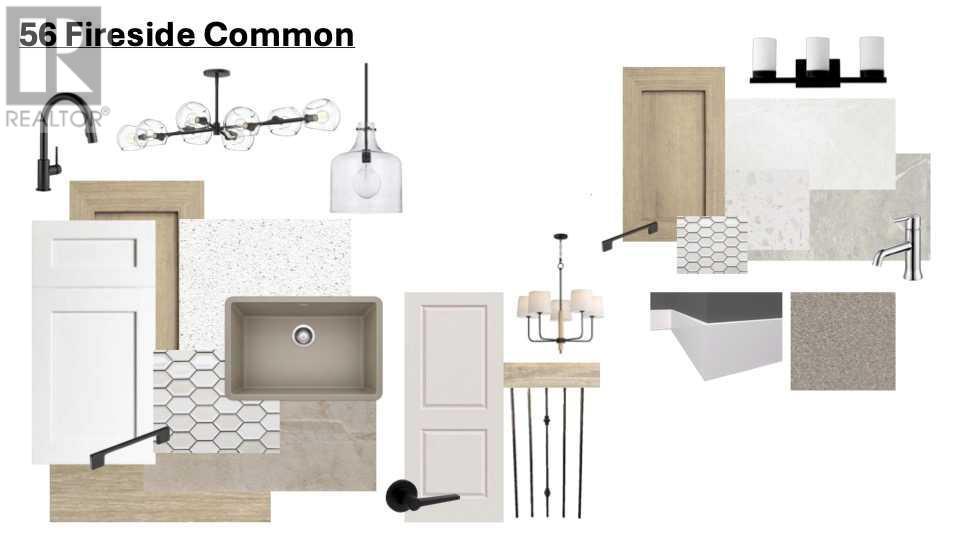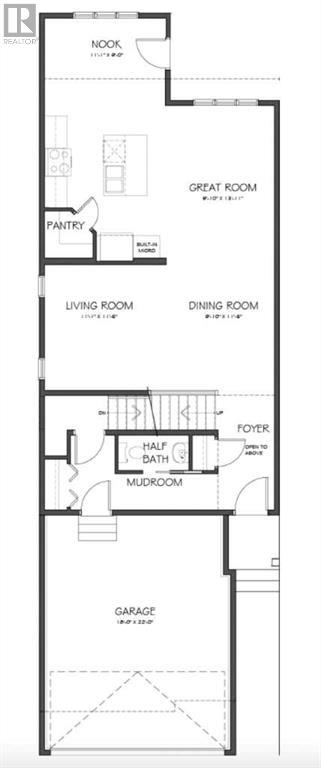56 Fireside Common, Cochrane, Alberta T4C3H9
Shane Koka
Bode Platform Inc.
Last updated on May 6, 2025
Description
Introducing the Montay by Genesis Builder Group—a thoughtfully designed two-story home featuring 4 spacious bedrooms and 2.5 bathrooms. With a striking open-to-above foyer, this home welcomes you into an open-concept main floor that blends style and functionality. The great room offers a cozy fireplace with a mantle, perfect for relaxing evenings, while the kitchen impresses with a central island ideal for entertaining. A sleek railing guides you to the upper floor, where you’ll find a versatile bonus room and the convenience of an upstairs laundry. The home also includes a double attached garage, 9-foot basement ceilings, a side entry, and basement rough-ins, offering incredible potential for future development. Photos are representative. (id:62138)
Location

This REALTOR.ca listing content is owned and licensed by REALTOR® members of The Canadian Real Estate Association. Real Estate Data supplied by CREA®’s MLS® System. CREA® is the owner of the copyright in its MLS® System.
Data deemed reliable but not guaranteed accurate by CREA®. The trademarks MLS®, Multiple Listing Service® and the associated logos are owned by The Canadian Real Estate Association (CREA) and identify the quality of services provided by real estate professionals who are members of CREA.
The trademarks REALTOR®, REALTORS®, and the REALTOR® logo are controlled by The Canadian Real Estate Association (CREA) and identify real estate professionals who are members of CREA. Used under license.


