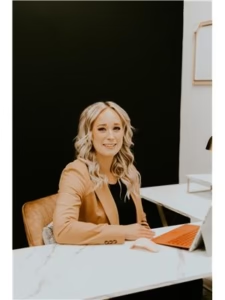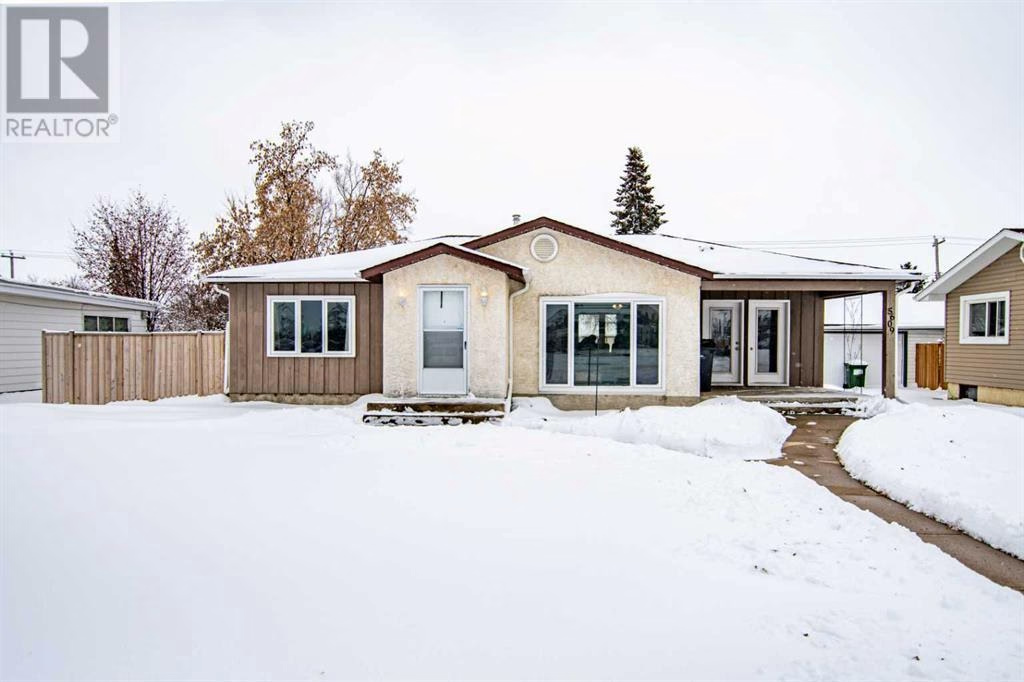5609 48 Avenue, Ponoka, Alberta T4J1K2

Rebecca Simpson
Century 21 Gillany Realty
Last updated on May 5, 2025
Description
Single level living close to all the town amenities. This home is walking distance to schools, grocery stores and doctor offices. Two bedrooms and 2 bath bungalow would be perfect for empty nesters or young families! The front entrance leads to a welcoming living room. Two bedrooms and a 4 piece bathroom are down the hall from the living room. The kitchen is tastefully updated and functional. Large patio doors lead off the dining area and open to a wonderful deck in the backyard. There is also a large bonus room to the side of the dining room which can be utilized as an office or extra living space. The cherry on the top is the over sized garage in the back yard. Measuring 24x 36 there is plenty of space to accommodate two vehicles as well as all your hobbies. The garage has 210 power and has been partially insulated. Behind the garage is extra space for parking as well as room to park the RV. The backyard is fully fenced including a dog run, there is a tilled up area for a garden and a few flower boxes make it the perfect place to spend your summers. This home has been lovingly maintained and received a new roof in 2024. (id:62138)
Location

This REALTOR.ca listing content is owned and licensed by REALTOR® members of The Canadian Real Estate Association. Real Estate Data supplied by CREA®’s MLS® System. CREA® is the owner of the copyright in its MLS® System.
Data deemed reliable but not guaranteed accurate by CREA®. The trademarks MLS®, Multiple Listing Service® and the associated logos are owned by The Canadian Real Estate Association (CREA) and identify the quality of services provided by real estate professionals who are members of CREA.
The trademarks REALTOR®, REALTORS®, and the REALTOR® logo are controlled by The Canadian Real Estate Association (CREA) and identify real estate professionals who are members of CREA. Used under license.


