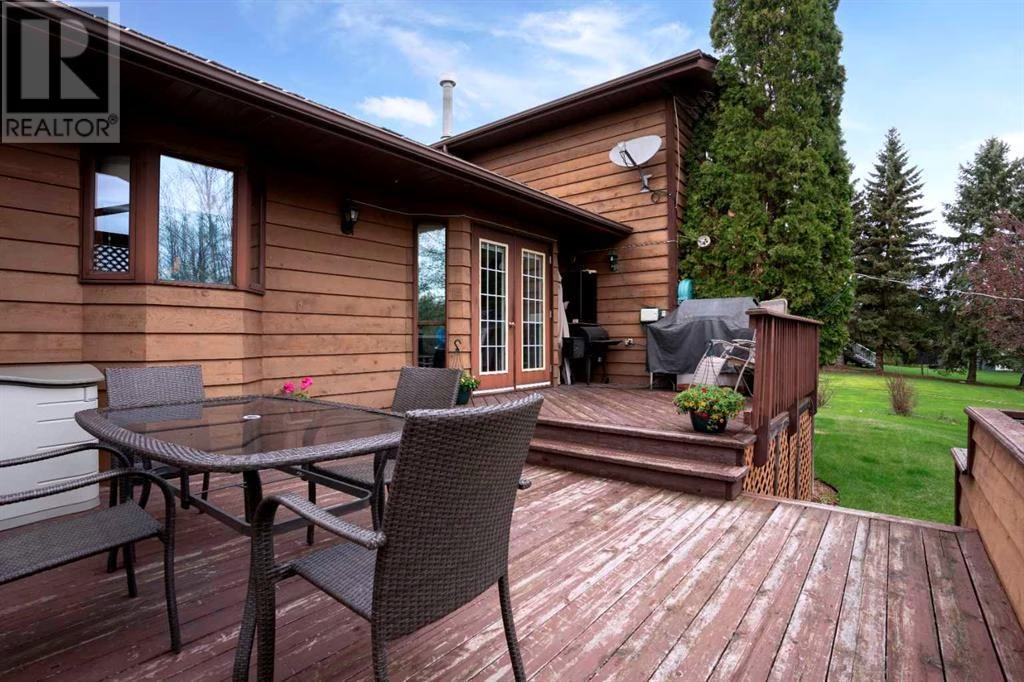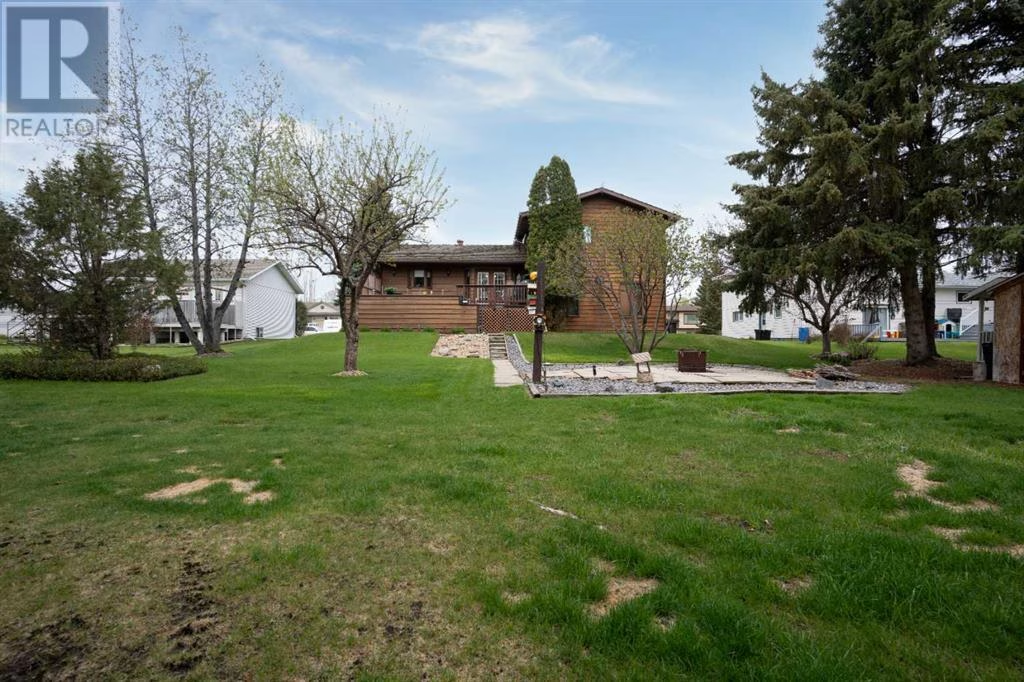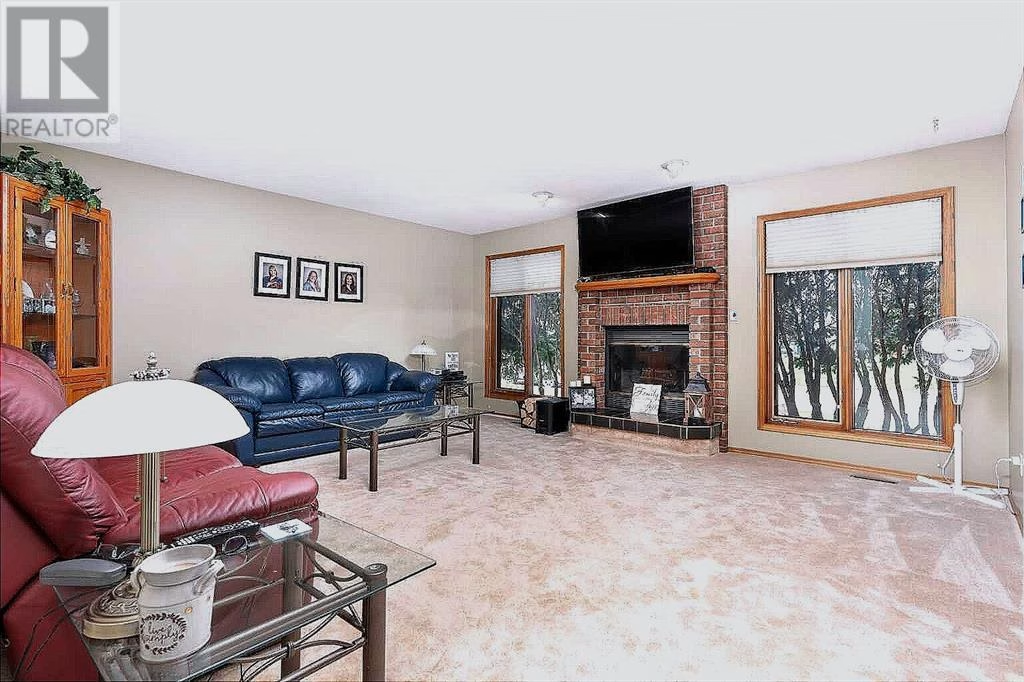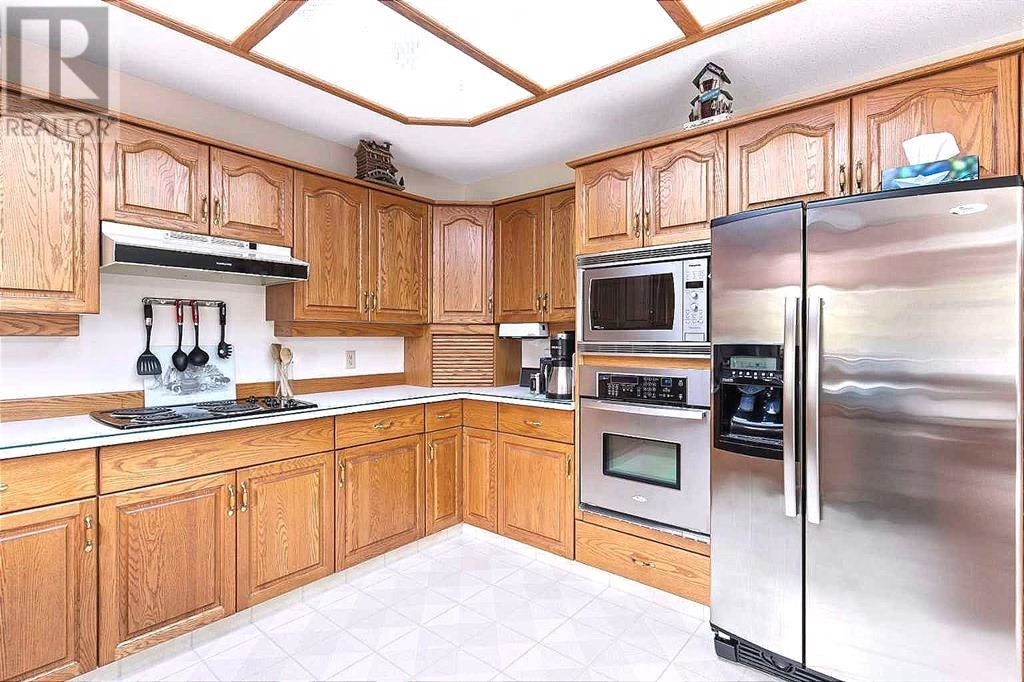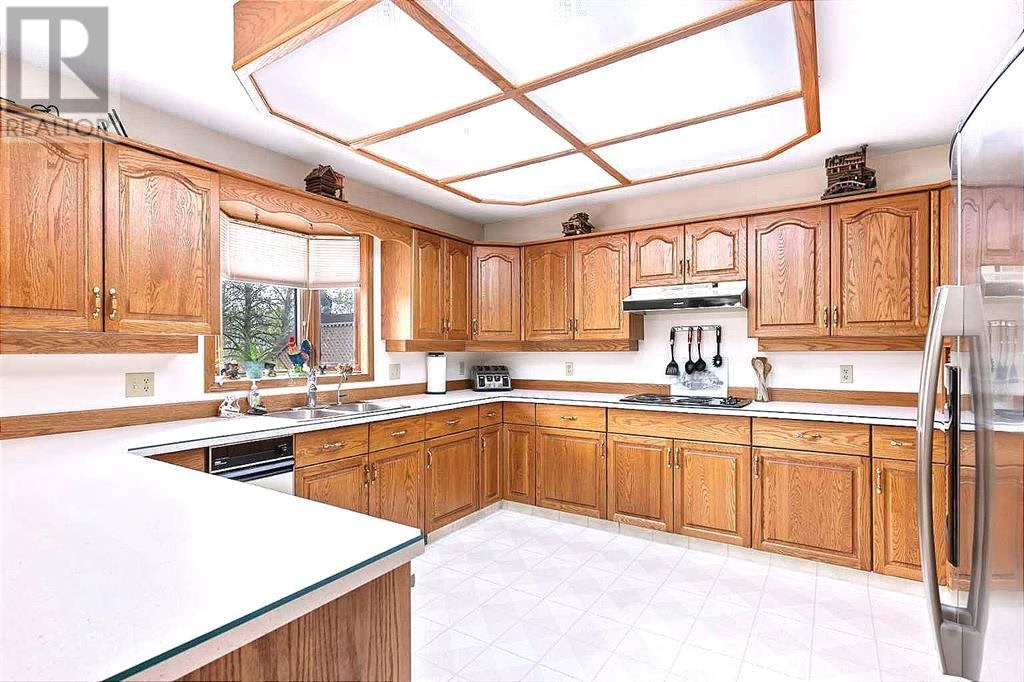33 Mackenzie Drive, Sedgewick, Alberta T0B4C0

Joanie Johnson
Coldwell Banker Battle River Realty

Last updated on June 11, 2025
Description
Welcome to 33 Mackenzie Drive - where you will get the home without sacrificing the yard! Built in 1989, this 3 level split has so much to offer - the home has sturdy wood siding as well as timeless brick features. The cedar shake shingles are meant to stand the test of time! You are greeted into the main level of the home with a cozy living room with a woodburning fireplace - complete with the charming brick feature. The eat - in kitchen has tons of solid wood cabinetry, with built-ins adding extra storage! off of the eating area are the doors to the large 2 tiered deck that overlooks the oasis of a backyard! The upper level of the home features 2 bedrooms and 2 bathrooms - the Primary Bedroom has a 3 piece ensuite and walk-in closet, while the other bathroom is a complete 4 piece. The lower level off of the eating area is where you will find another 3 piece bathroom, laundry room, access to the attached heated garage and another living area, complete with a gas fireplace and views of the backyard! The fully finished basement is truly a hidden gem, boasting new carpet and a flexible bedroom, along with a second living area that can easily serve as a fourth bedroom. You'll also appreciate the private office space and over 600 square feet of valuable storage in the immaculate crawl space! This remarkable home comes with several recent updates, including a 100 amp electrical panel, central vacuum, water softener, hot water tank, reverse osmosis system, and fresh paint—all enhanced by central air conditioning to keep you cool and comfortable during those warm summer days! (id:62138)
Ready to Explore This Property?
Schedule a viewing or get more details about 33 Mackenzie Drive, Sedgewick, Alberta T0B4C0.
Location

This REALTOR.ca listing content is owned and licensed by REALTOR® members of The Canadian Real Estate Association. Real Estate Data supplied by CREA®’s MLS® System. CREA® is the owner of the copyright in its MLS® System.
Data deemed reliable but not guaranteed accurate by CREA®. The trademarks MLS®, Multiple Listing Service® and the associated logos are owned by The Canadian Real Estate Association (CREA) and identify the quality of services provided by real estate professionals who are members of CREA.
The trademarks REALTOR®, REALTORS®, and the REALTOR® logo are controlled by The Canadian Real Estate Association (CREA) and identify real estate professionals who are members of CREA. Used under license.



