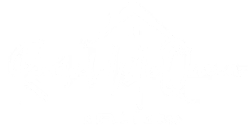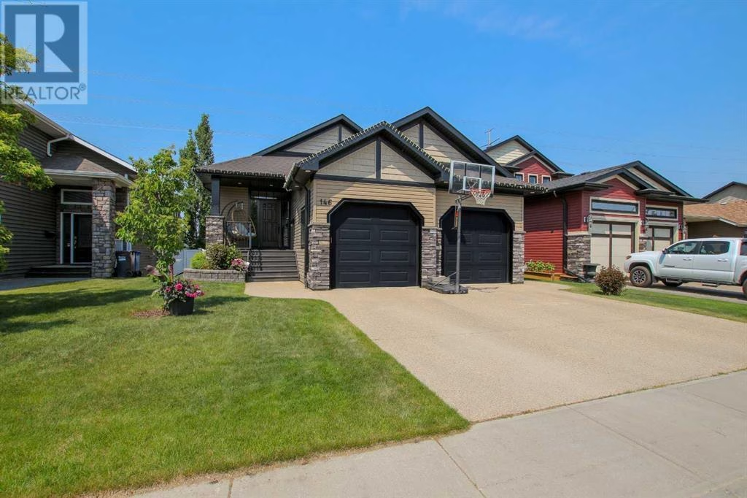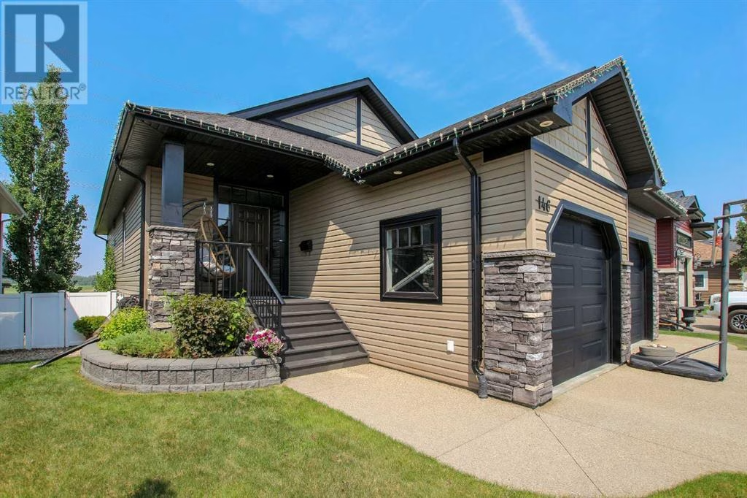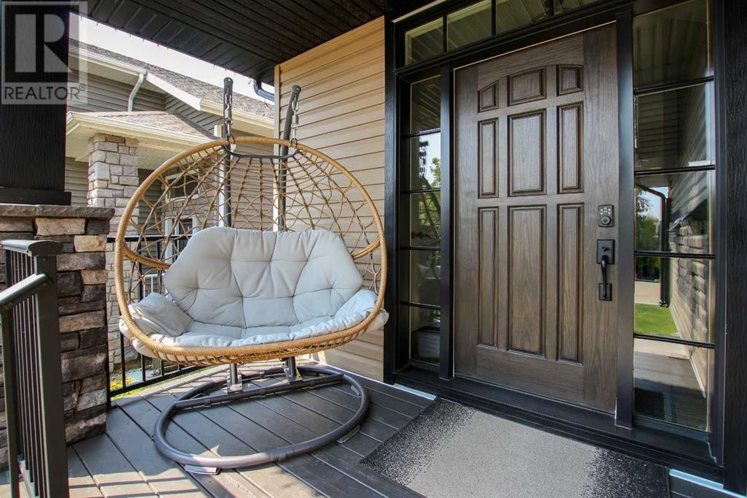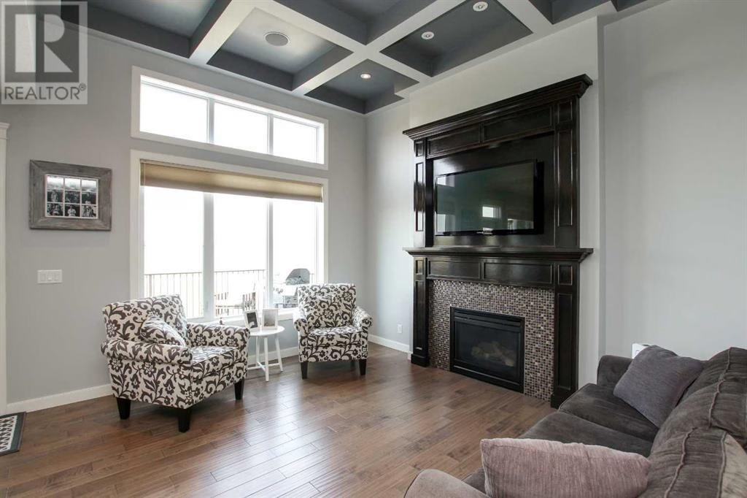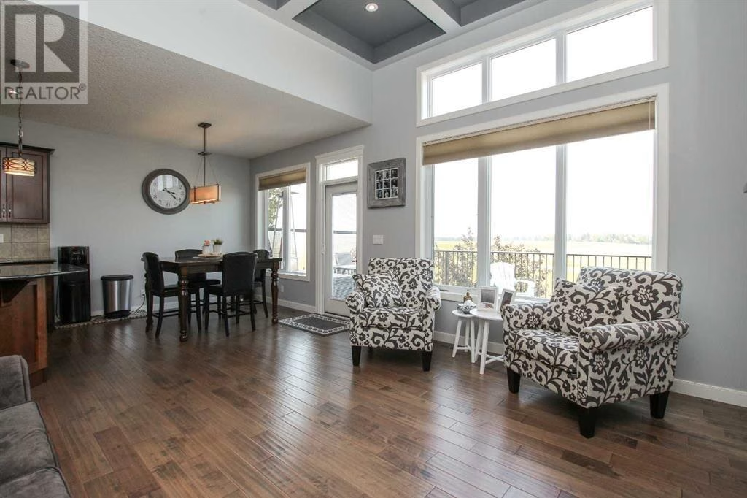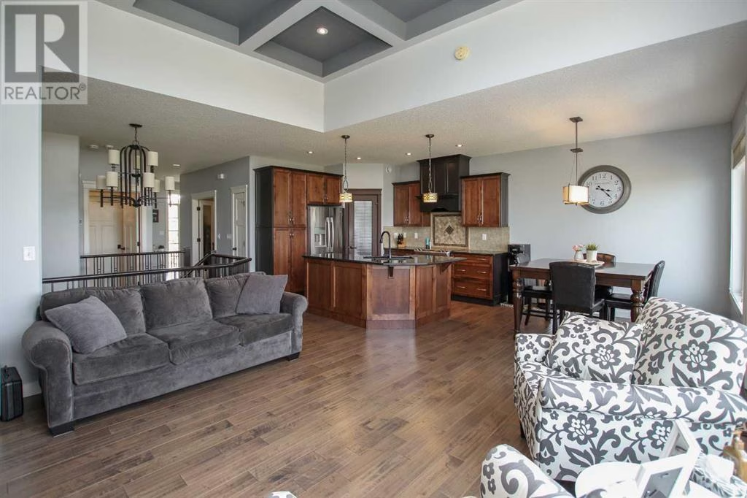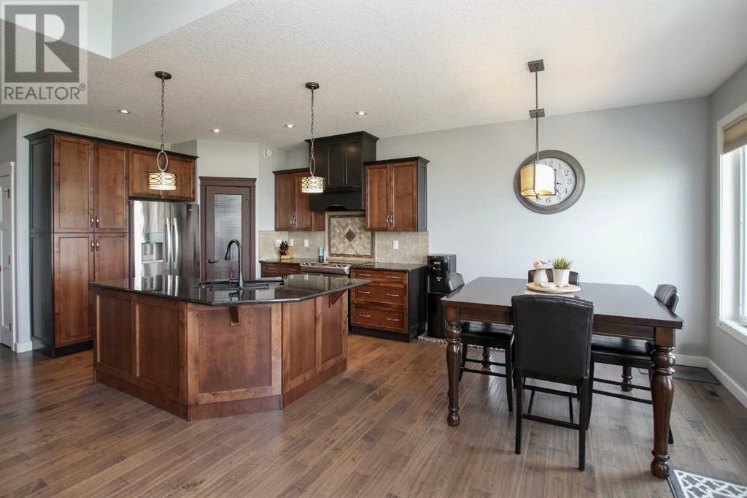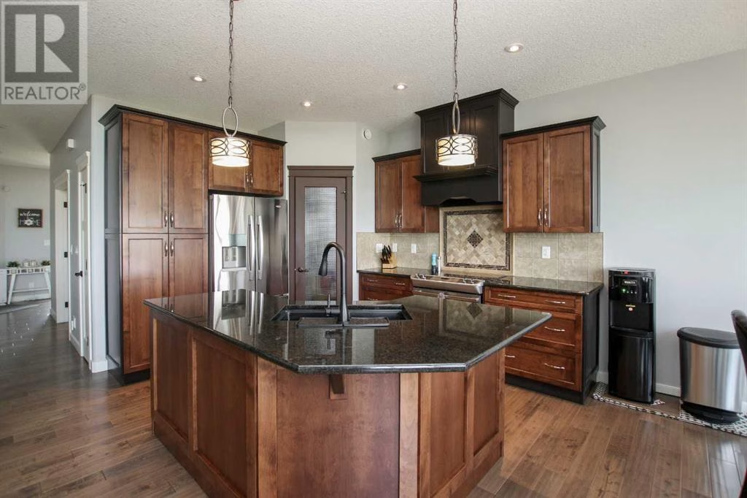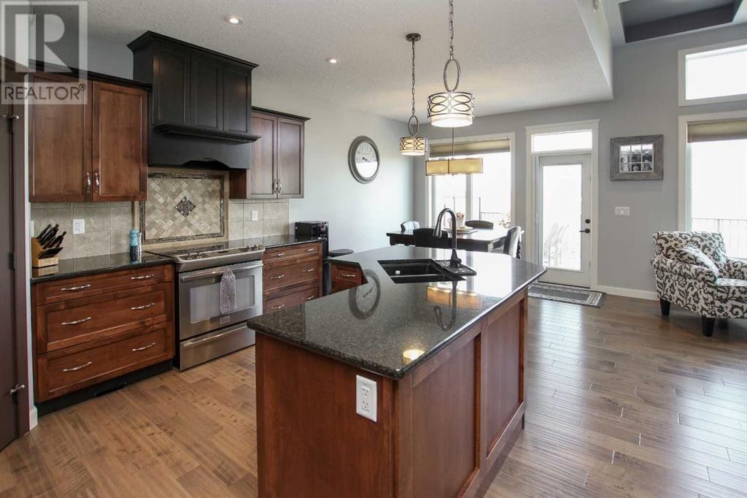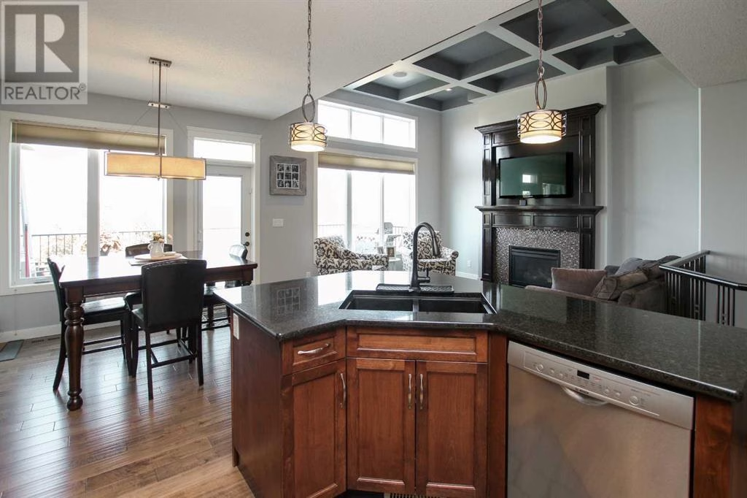146 Sutherland Close, Red Deer, Alberta T4R0L5

Amanda Blake
Lime Green Realty Inc.
Last updated on June 11, 2025
Description
CUSTOM BUILT WALKOUT BUNGALOW LOADED WITH UPGRADES ~ 3 BEDROOMS + OFFICE, 3 BATHROOMS & OVER 1320 SQ. FT. ABOVE GRADE ~ BACKING ON TO WALKING TRAILS & GREEN SPACE WITH UNOBSTRUCTED VIEWS ~ Pride of ownership is evident in this well cared for home ~ Covered front veranda welcomes you and leads to a spacious sun filled foyer with a large coat closet and convenient access to the attached garage ~ Open concept main floor layout complemented by high ceilings and hardwood flooring offers a feeling of spaciousness ~ The living room features 12 ft. coffered ceilings, floor to ceiling windows with unobstructed views and a stunning gas fireplace with custom millwork and a tile surround ~ The kitchen offers an abundance of wood cabinets, granite counter tops including an island with an undermount sink, an eating bar with pendant lights above , full tile backsplash. walk in corner pantry, built in wall pantry, tons recessed lighting and stainless steel appliances ~ The dining space can easily host a large gatherings and offers garden door access to the massive deck featuring a BBQ gas line, aluminum railings, frosted panels for privacy and beautiful views ~ The private owner's suite can easily accommodate a king size bed plus multiple pieces of large furniture, has a massive walk in closet with built in organizers and a spa like 5 piece ensuite with dual sinks, air tub, separate shower and a water closet ~ 2 piece main floor bath with access to the conveniently located laundry closet ~ Frosted French doors lead to the office, thoughtfully finished with built in shelving and a closet ~ Open staircase leads to the walkout basement offering in floor heat, 9 ft. ceilings and large above grade windows ~ The family room offers tons of space with a cozy media space featuring built in shelving, a stone faced fireplace, wet bar with wood cabinets, stone counters, tile backsplash and under cabinet lighting, and still plenty of space for a games area ~ Garden door access off the family ro om leads to a covered patio and backyard ~ Two large bedrooms are perfect for teenagers or guests, both with ample closet space ~ 4 piece bathroom with an oversized vanity with stone countertops and a large linen closet ~ Other great features include; Newer Hot water Heater, newer central air conditioning, fresh paint throughout, newer garage heater, wired for sound with speakers throughout, central vacuum with attachments, non smoking home, tons of built in's and custom millwork throughout ~ The heated double attached garage has a floor drain, dehumidifier, hot and cold taps with a wash tub, built in shelving, man door to the side yard and an aggregate driveway ~ The backyard is landscaped, has a composite shed, is fully fenced with vinyl fencing and has direct access to the green belt and walking trails behind ~ Excellent location in a desirable neighbourhood, close to walking trails, parks, playgrounds, shopping, with easy access to all other amenities. (id:62138)
Ready to Explore This Property?
Schedule a viewing or get more details about 146 Sutherland Close, Red Deer, Alberta T4R0L5.
Location

This REALTOR.ca listing content is owned and licensed by REALTOR® members of The Canadian Real Estate Association. Real Estate Data supplied by CREA®’s MLS® System. CREA® is the owner of the copyright in its MLS® System.
Data deemed reliable but not guaranteed accurate by CREA®. The trademarks MLS®, Multiple Listing Service® and the associated logos are owned by The Canadian Real Estate Association (CREA) and identify the quality of services provided by real estate professionals who are members of CREA.
The trademarks REALTOR®, REALTORS®, and the REALTOR® logo are controlled by The Canadian Real Estate Association (CREA) and identify real estate professionals who are members of CREA. Used under license.
