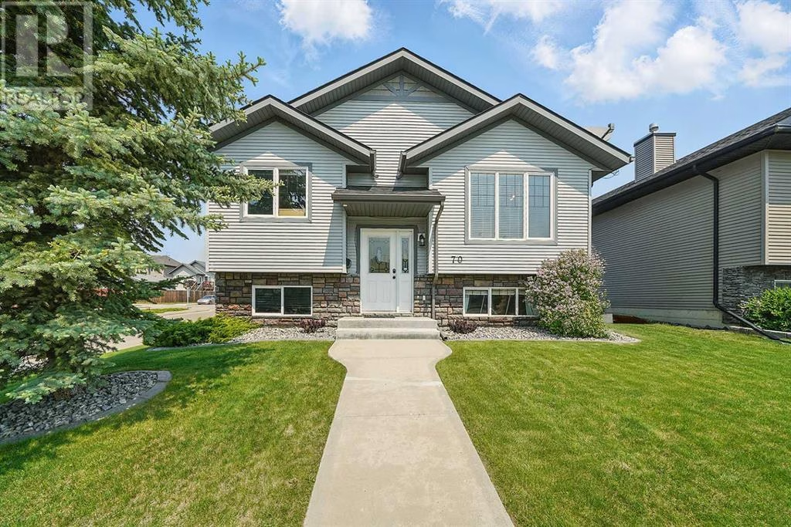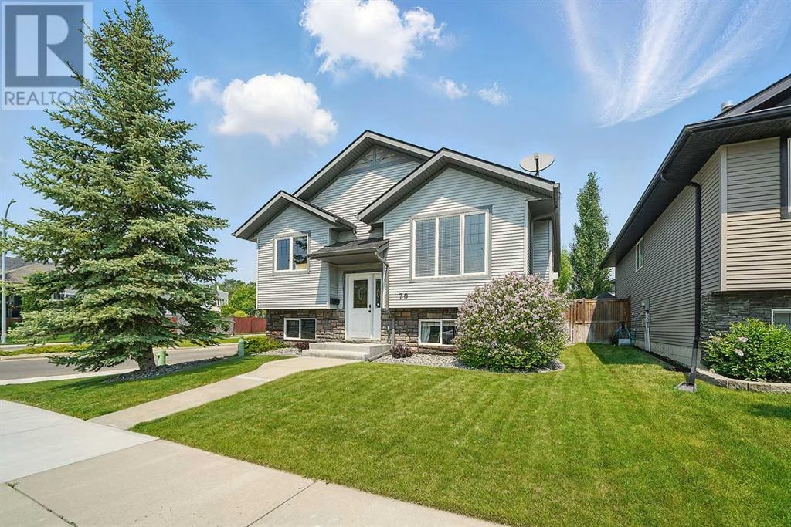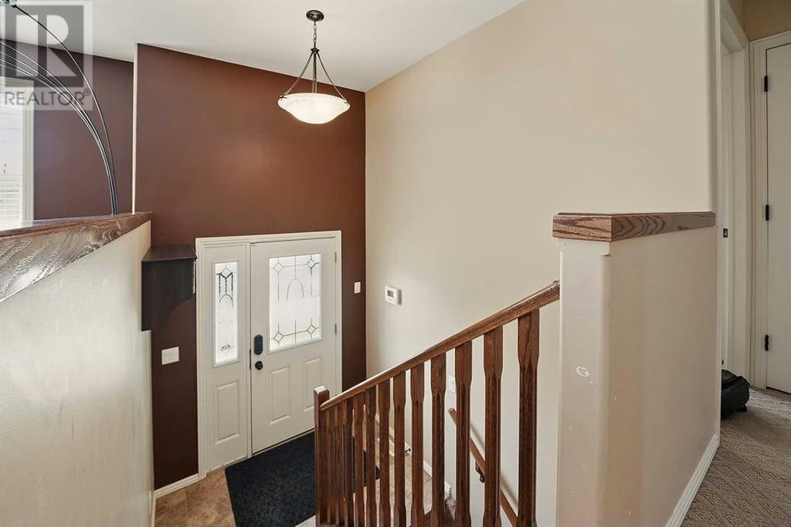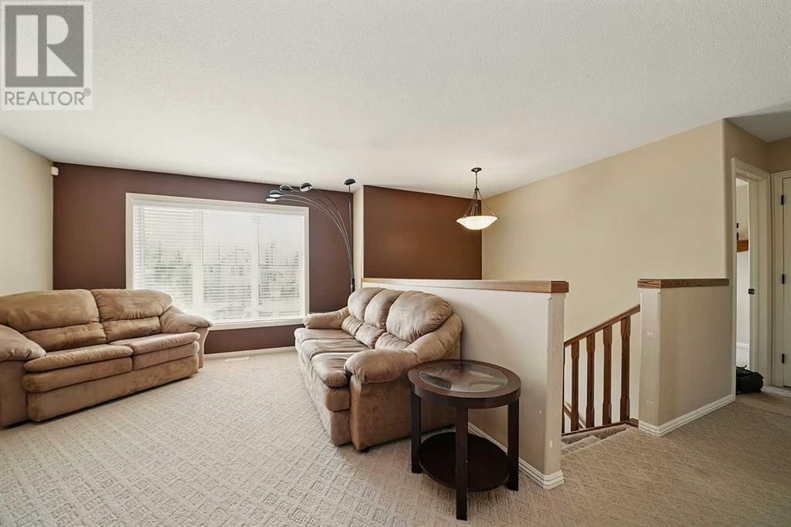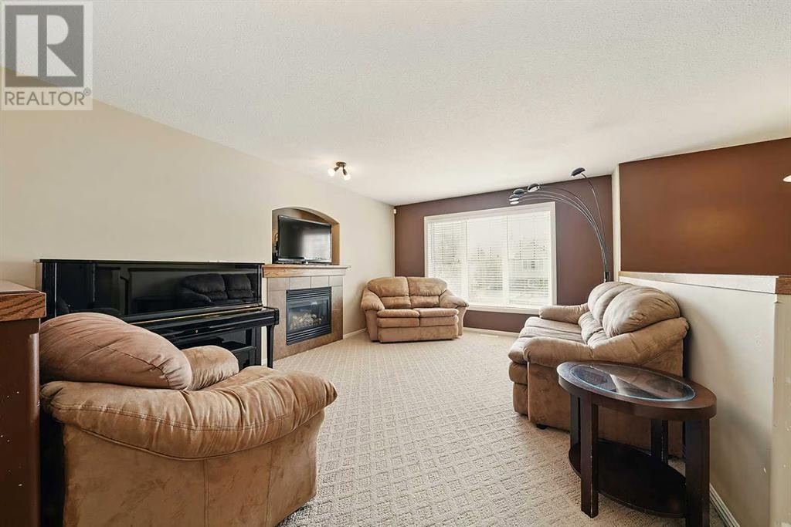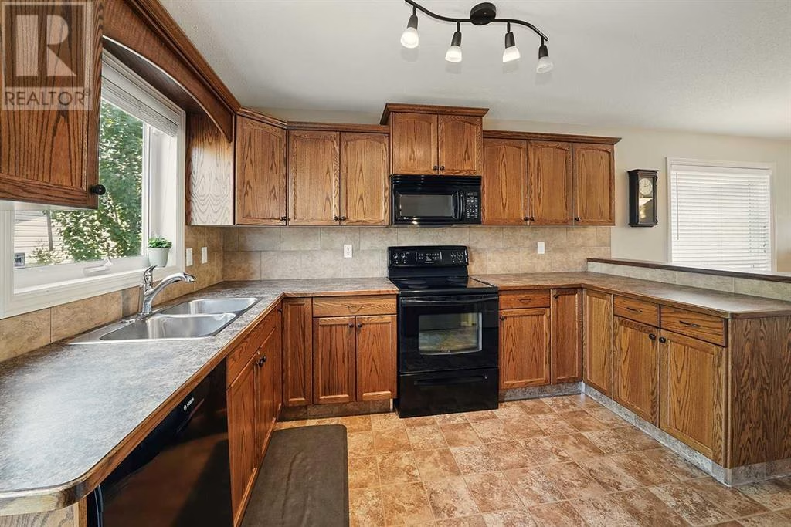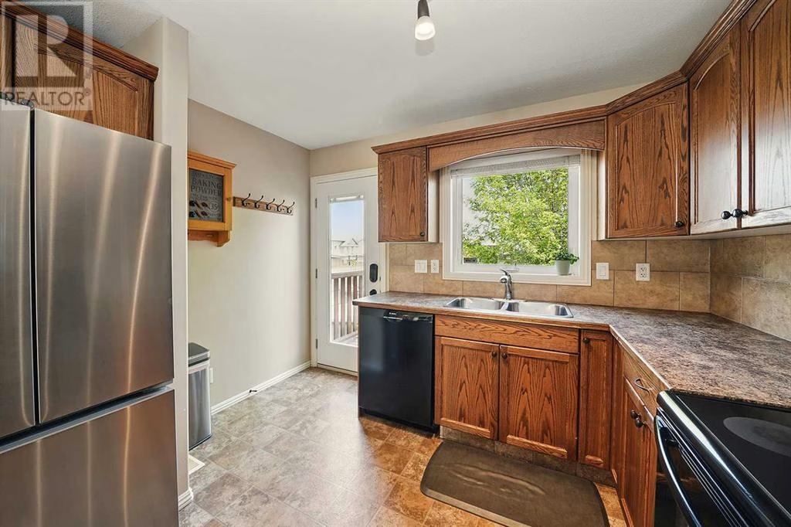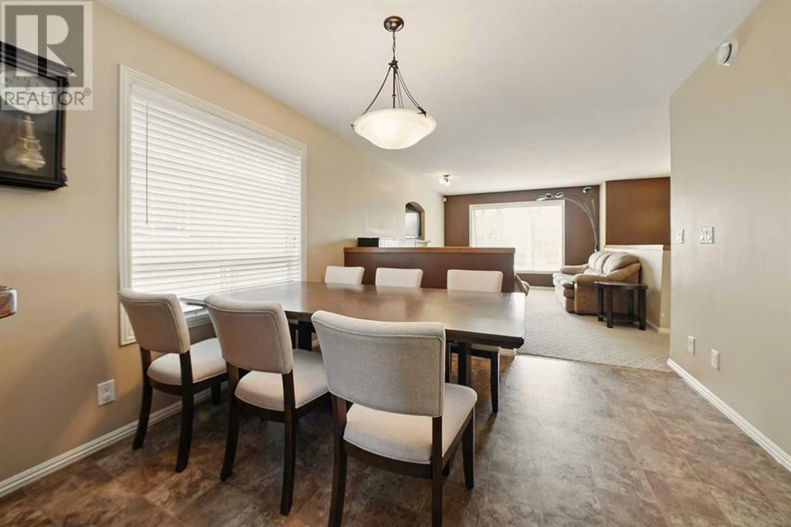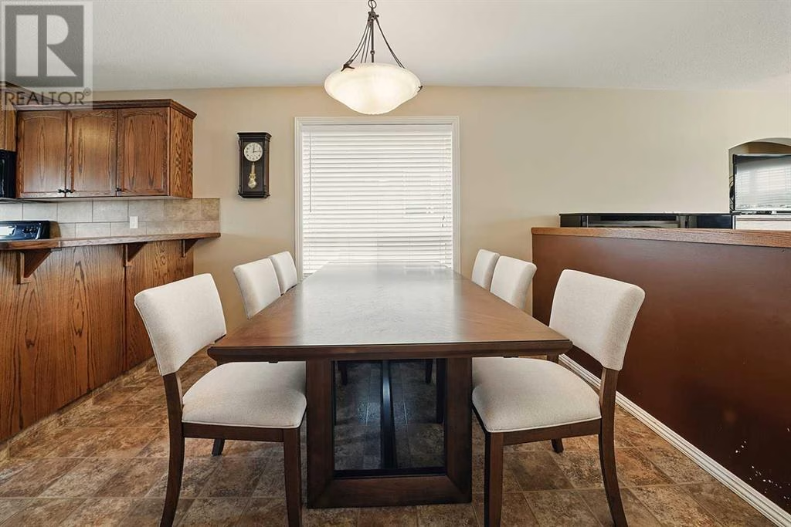Video Tour
Take a virtual tour of this beautiful property
70 Vanier Drive, Red Deer, Alberta T4R0E1

Alexis Glackin
Century 21 Maximum

Last updated on June 12, 2025
Description
Welcome to 70 Vanier Drive ~ This fully developed Bi-Level located in the sought after neighbourhood of Vanier Woods boasts five bedrooms and 3 bathrooms. The open concept main floor showcases a bright living room accompanied by a gas fireplace, a large dining room space and a functional kitchen with a pantry, new fridge, ample cabinet space and of course access to the fully fenced yard. Ideal family layout with three bedrooms located on the main floor including the spacious primary suite with a walk-in closet and 3pc ensuite! The developed basement (2013) offers an extremely functional floor plan including two bedrooms, a huge family room / recreation space, awesome wet bar and a 4pc bathroom. The beautiful backyard can accommodate a future garage (current rear parking pad), is completely landscaped and 2 storage sheds are included. Central A/C and newer shingles (2023), in-floor heat in the basement and outdoor sprinklers are an added bonus. This lovely family home awaits new ownership. (id:62138)
Ready to Explore This Property?
Schedule a viewing or get more details about 70 Vanier Drive, Red Deer, Alberta T4R0E1.
Location

This REALTOR.ca listing content is owned and licensed by REALTOR® members of The Canadian Real Estate Association. Real Estate Data supplied by CREA®’s MLS® System. CREA® is the owner of the copyright in its MLS® System.
Data deemed reliable but not guaranteed accurate by CREA®. The trademarks MLS®, Multiple Listing Service® and the associated logos are owned by The Canadian Real Estate Association (CREA) and identify the quality of services provided by real estate professionals who are members of CREA.
The trademarks REALTOR®, REALTORS®, and the REALTOR® logo are controlled by The Canadian Real Estate Association (CREA) and identify real estate professionals who are members of CREA. Used under license.


