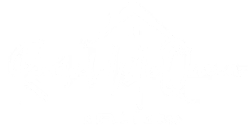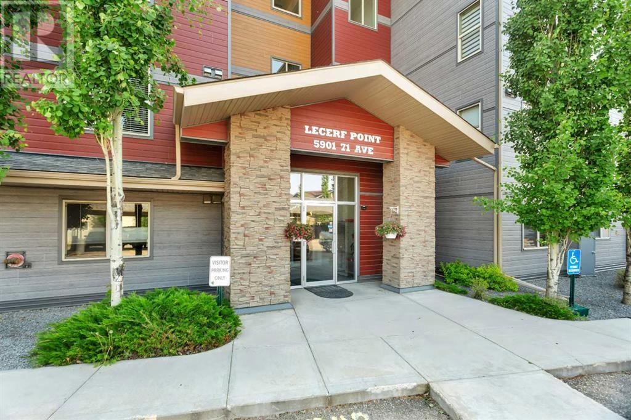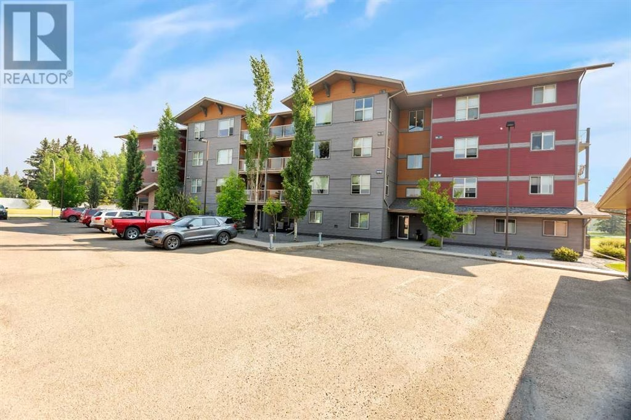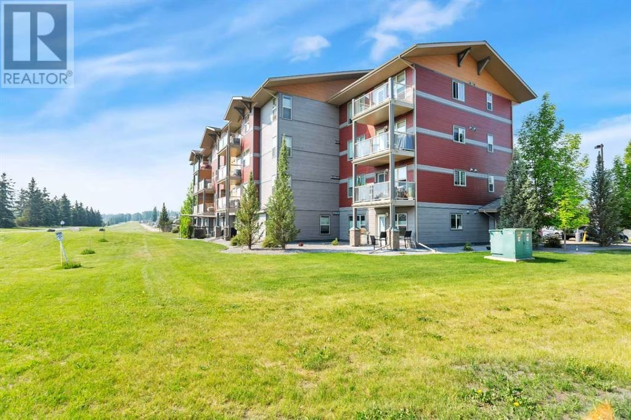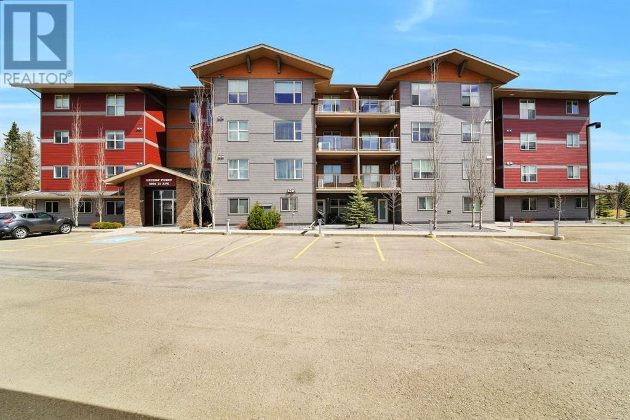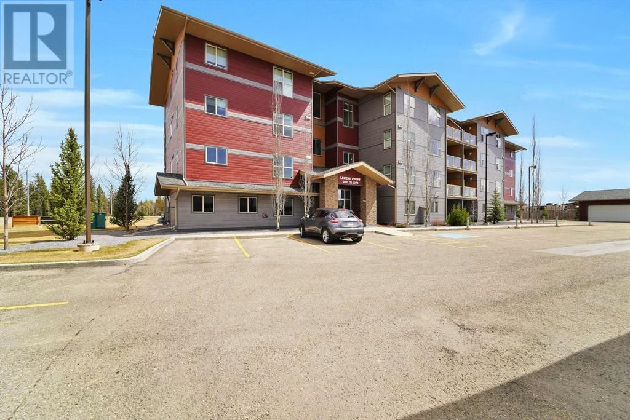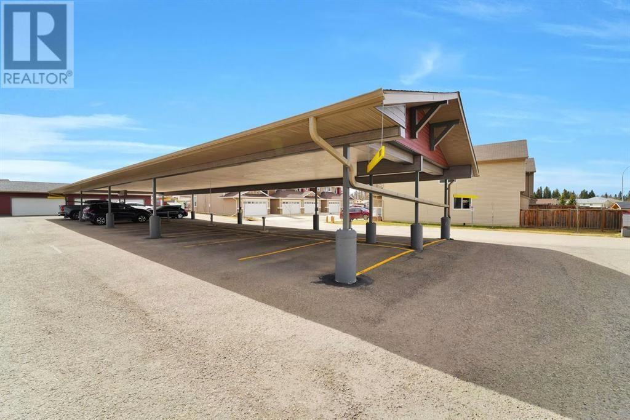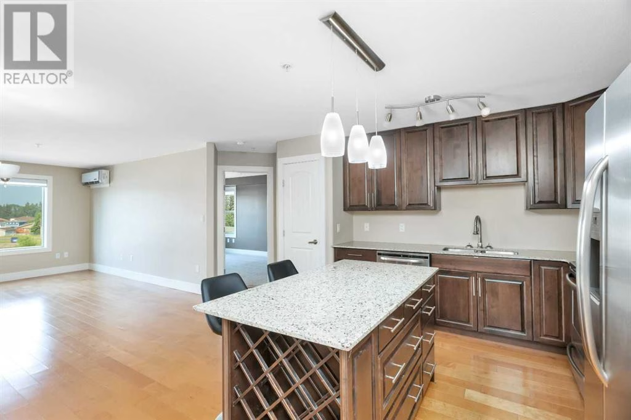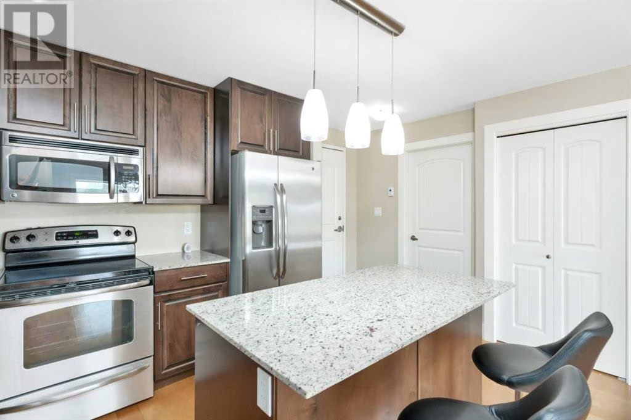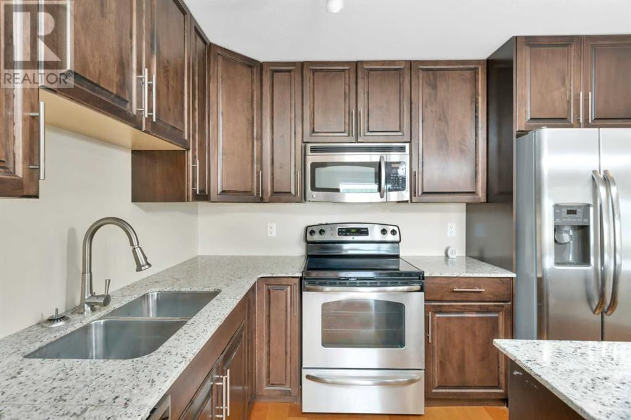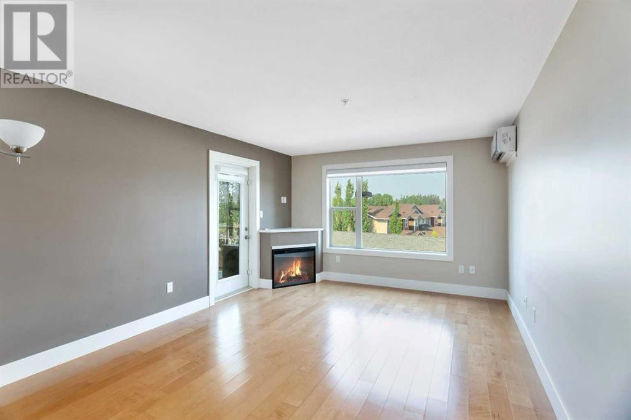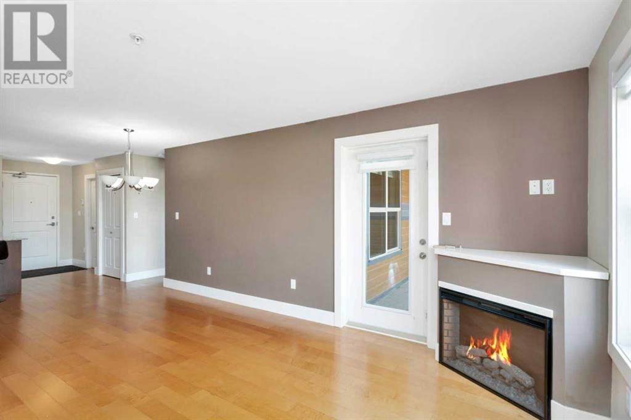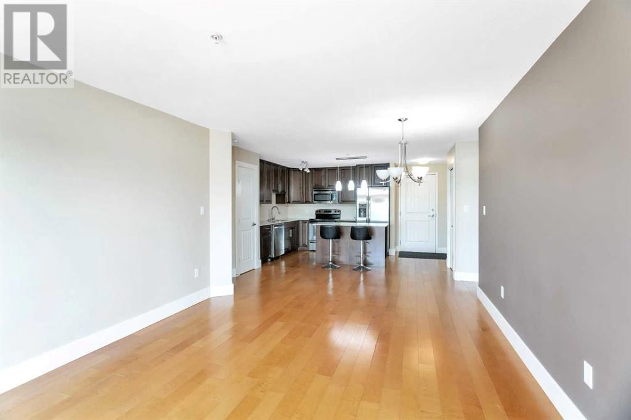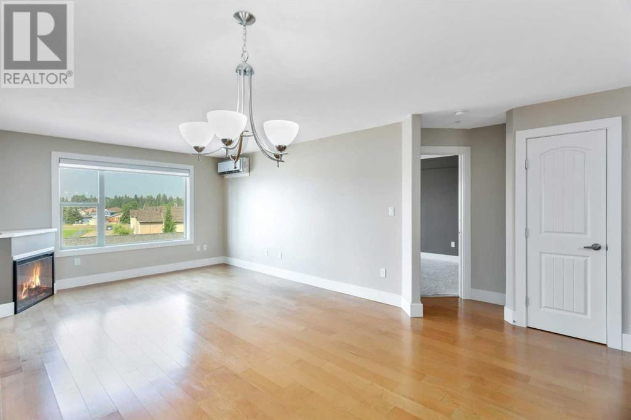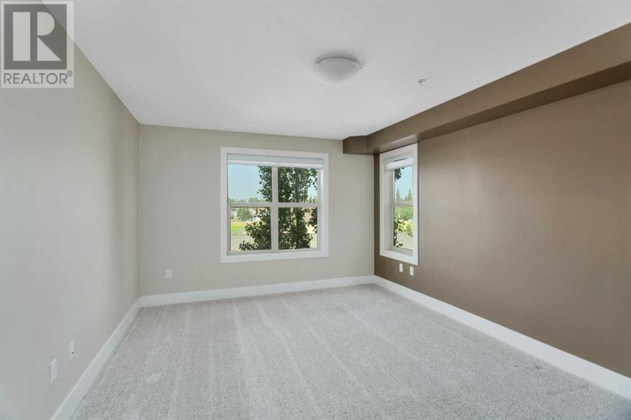Video Tour
Take a virtual tour of this beautiful property
5901 71 Avenue, Rocky Mountain House, Alberta T4T0B3

Kimberly McDonald
RE/MAX real estate central alberta

Last updated on June 28, 2025
Description
Modern and move-in ready, this 3rd-floor, 2-bedroom, 2-bathroom suite is located on the west side of the building, offering views over the parking lot, with glimpses of mountain peaks on a clear day from your private balcony.The open-concept layout features a bright kitchen, living, and dining area, with the primary bedroom and ensuite conveniently located to the right, and the second bedroom and main bathroom to the left.Suite Highlights:•In-floor heating with a wall-mounted localized air conditioning unit•Laminate flooring throughout main living areas, with carpeted bedrooms•Electric fireplace•In-suite laundry and storage room located just off the kitchen•Four appliances included: stainless steel fridge, stove, dishwasher, and over-the-range microwave•Granite countertops throughout and soft-close modern kitchen cabinetry•Natural gas line to the balcony—ideal for a BBQ setupBuilding Amenities:Enjoy a carefree, low-maintenance lifestyle with building features such as:•Elevator access•Small fitness room (4th floor)•Air-conditioned common areas•Secured entrance and integrated security system•In-building mail delivery and pickup•Sound barriers between floors•Professionally landscaped groundsThis unit includes 2 title parking stalls under the covered carport. An ideal blend of style, functionality, and effortless everyday living. Enjoy the ease of condominium living in a beautifully maintained setting. (id:62138)
Ready to Explore This Property?
Schedule a viewing or get more details about 5901 71 Avenue, Rocky Mountain House, Alberta T4T0B3.
Location

This REALTOR.ca listing content is owned and licensed by REALTOR® members of The Canadian Real Estate Association. Real Estate Data supplied by CREA®’s MLS® System. CREA® is the owner of the copyright in its MLS® System.
Data deemed reliable but not guaranteed accurate by CREA®. The trademarks MLS®, Multiple Listing Service® and the associated logos are owned by The Canadian Real Estate Association (CREA) and identify the quality of services provided by real estate professionals who are members of CREA.
The trademarks REALTOR®, REALTORS®, and the REALTOR® logo are controlled by The Canadian Real Estate Association (CREA) and identify real estate professionals who are members of CREA. Used under license.
