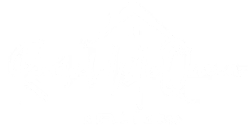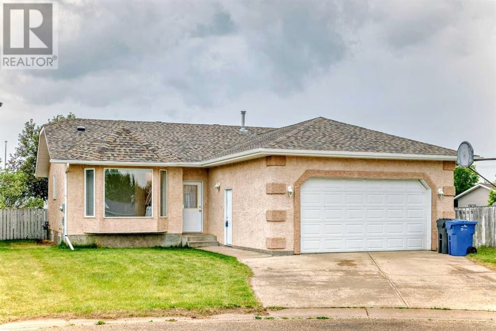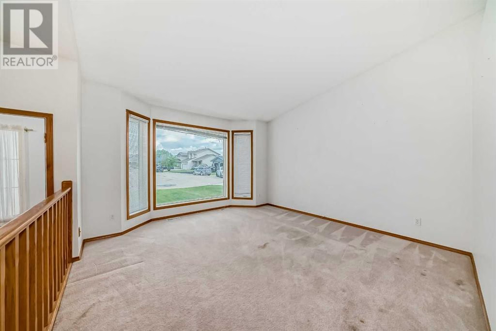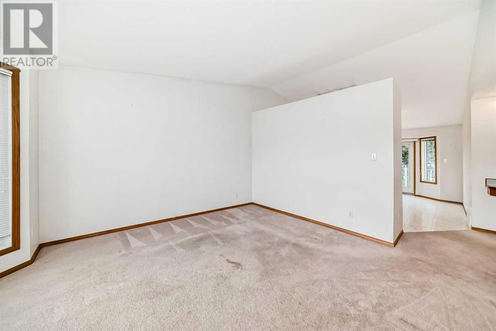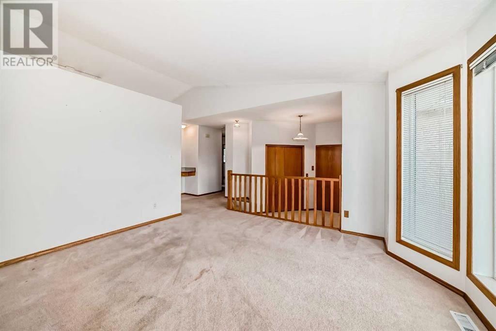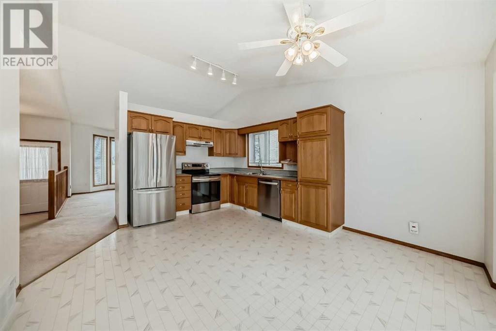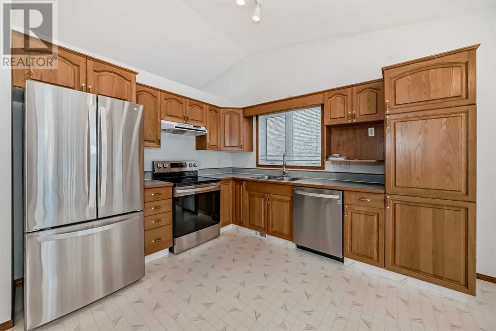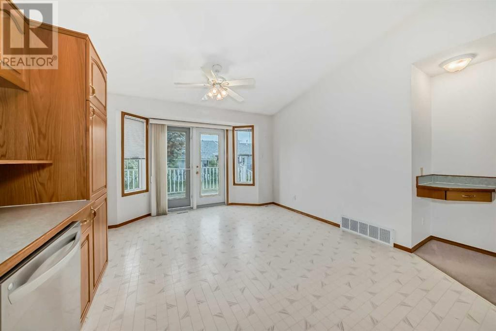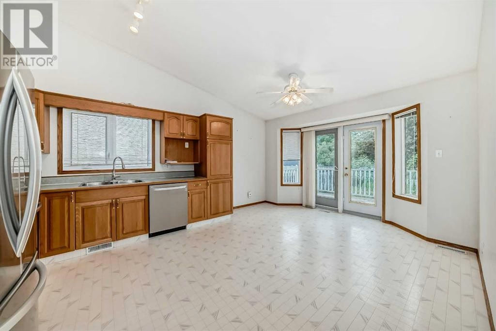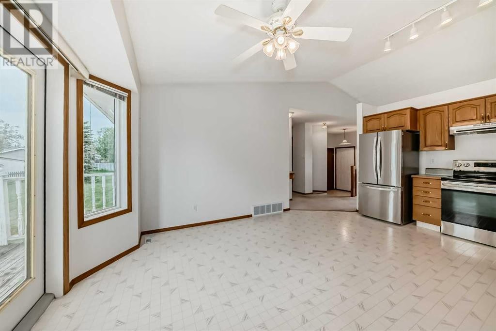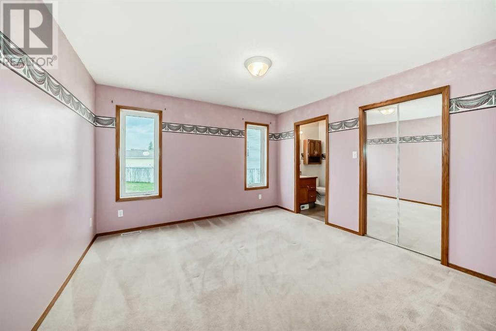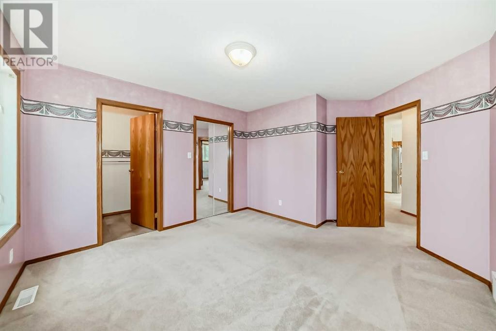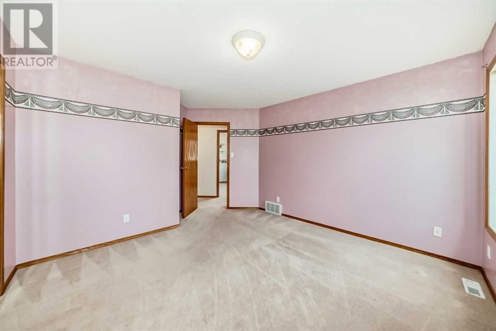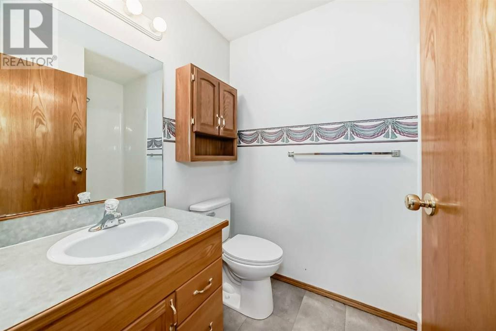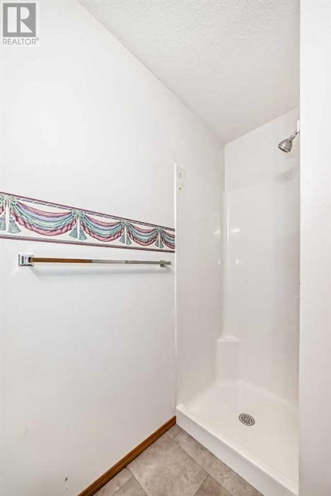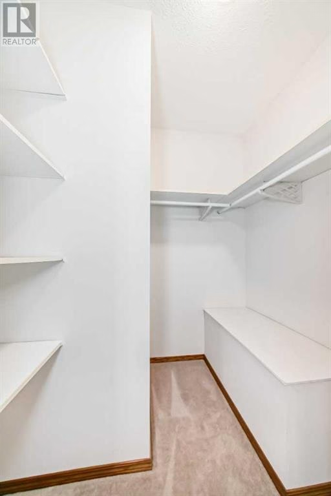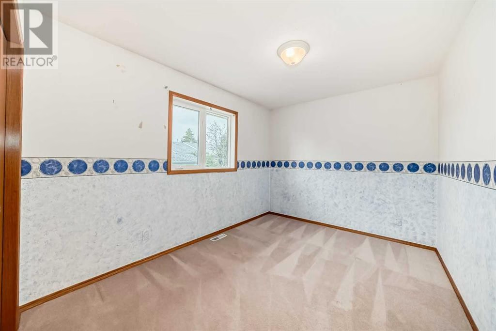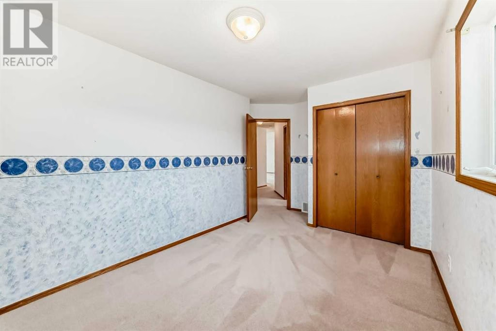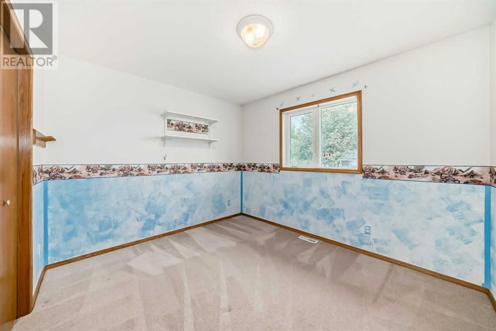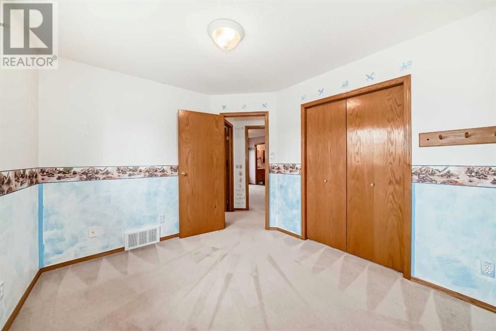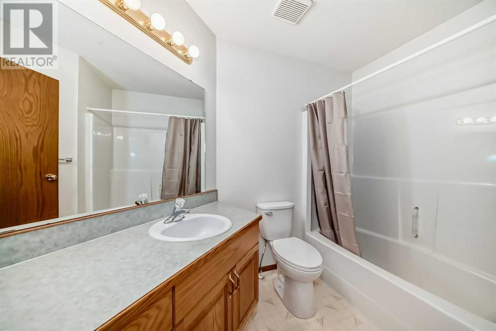5603 52 Close, Eckville, Alberta T0M0X0
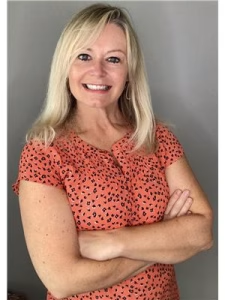
Angela Stonehouse
Royal Lepage Network Realty Corp.
Last updated on June 27, 2025
Description
Craving a quieter life with more space, and skies that stretch for miles? Welcome to small-town living at its best. This 1,178 sq ft bungalow is tucked into a peaceful close and offers the kind of lifestyle that city buyers dream about—minus the noise, the traffic, and the sky-high prices.Inside, you'll find a warm and welcoming layout with three bedrooms upstairs, including a generous primary suite complete with walk-in closet and 3-piece ensuite. The bright, spacious kitchen features vaulted ceilings and plenty of room for a big dining table—perfect for family dinners or entertaining friends. Large windows in the living room flood the space with natural light.Downstairs, the basement offers an oversized family room—ideal for movie nights, or a play space for kids. There’s also an additional room that could be used as a guest bedroom, home gym, craft space, or office (note: no closet and non-egress window). The attached double garage (21'6" x 21'4") is fully finished, giving you extra comfort and convenience year-round.But what really sets this property apart? The massive backyard. If you’ve been dreaming of a garden, a play area, a possible future workshop, or just some room to breathe, this lot delivers.Recent updates mean you can move in with peace of mind: poly-B plumbing has been replaced, a new kitchen window and basement guest bedroom window were added, new toilets and faucets installed, new flooring in the ensuite, ducts has just been cleaned, and upstairs carpets steam-cleaned. Shingles are 9 years old, and kitchen appliances are 4 years old. This home is ready for your personal touches. If you’ve been waiting for a home that offers real value, room to grow, and a small town that you won't be stuck in traffic jams —this is your sign to make the move.. (id:62138)
Ready to Explore This Property?
Schedule a viewing or get more details about 5603 52 Close, Eckville, Alberta T0M0X0.
Location

This REALTOR.ca listing content is owned and licensed by REALTOR® members of The Canadian Real Estate Association. Real Estate Data supplied by CREA®’s MLS® System. CREA® is the owner of the copyright in its MLS® System.
Data deemed reliable but not guaranteed accurate by CREA®. The trademarks MLS®, Multiple Listing Service® and the associated logos are owned by The Canadian Real Estate Association (CREA) and identify the quality of services provided by real estate professionals who are members of CREA.
The trademarks REALTOR®, REALTORS®, and the REALTOR® logo are controlled by The Canadian Real Estate Association (CREA) and identify real estate professionals who are members of CREA. Used under license.
