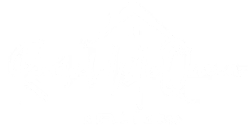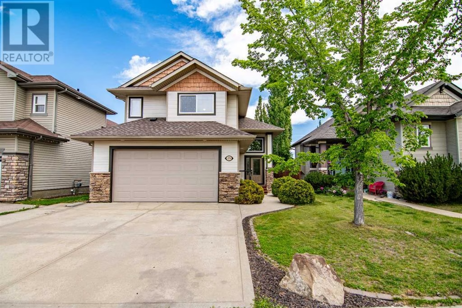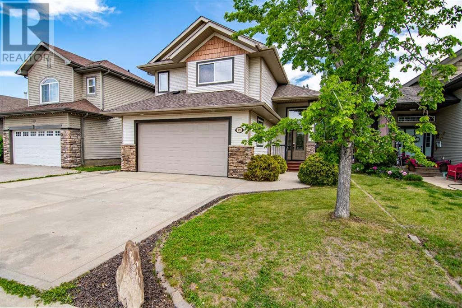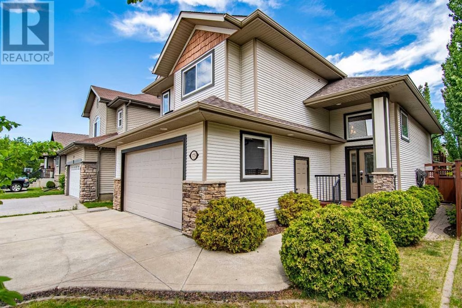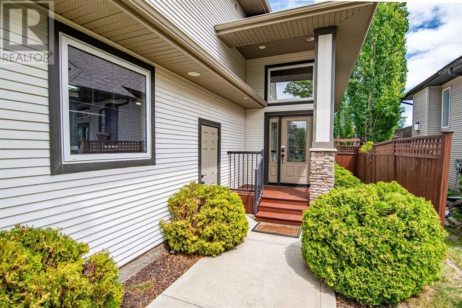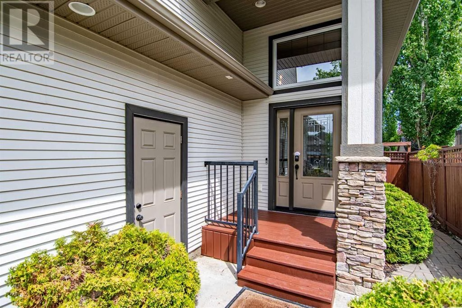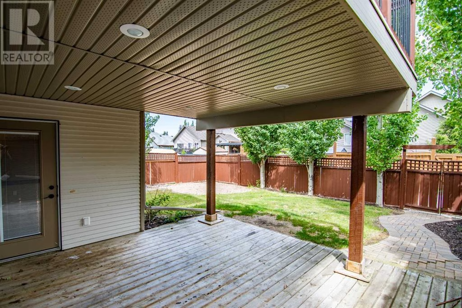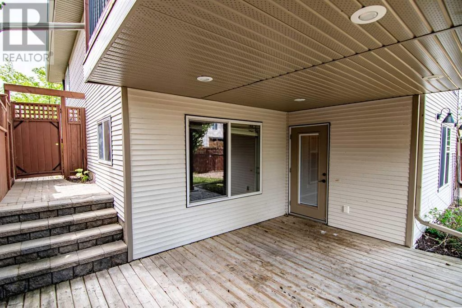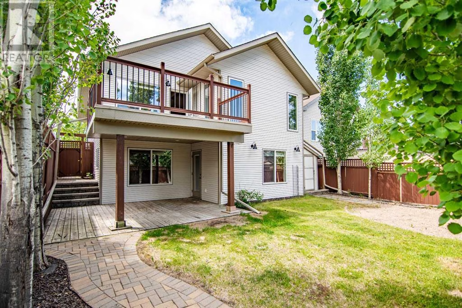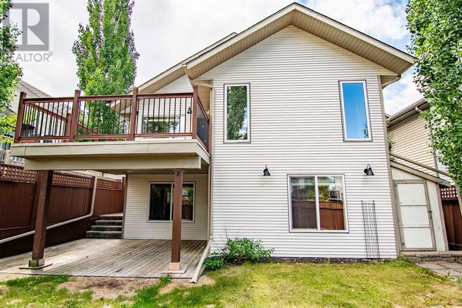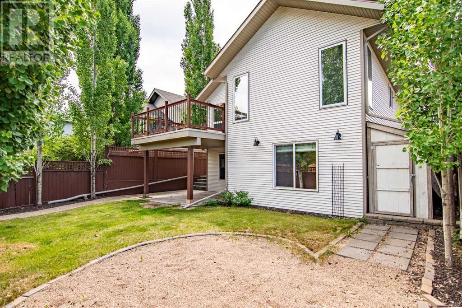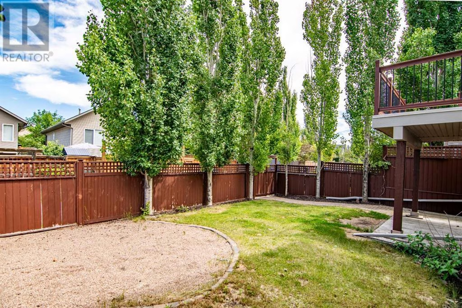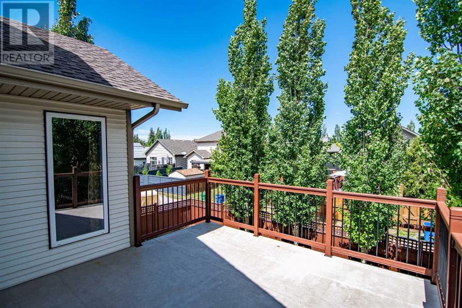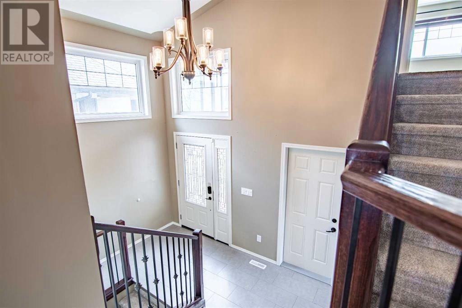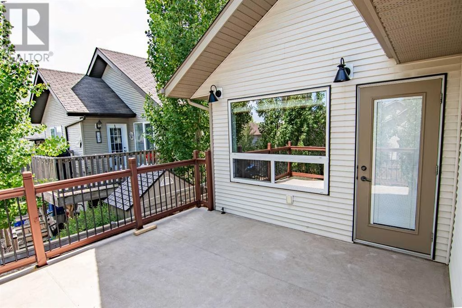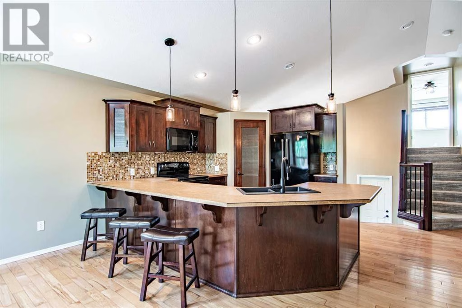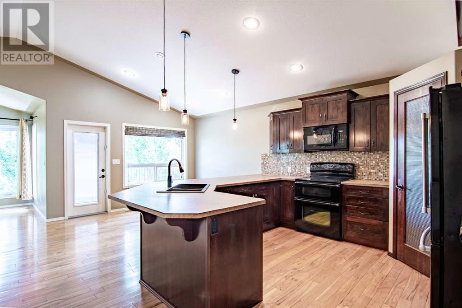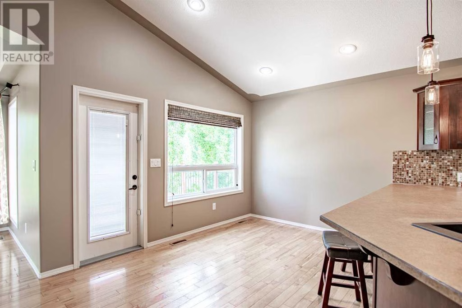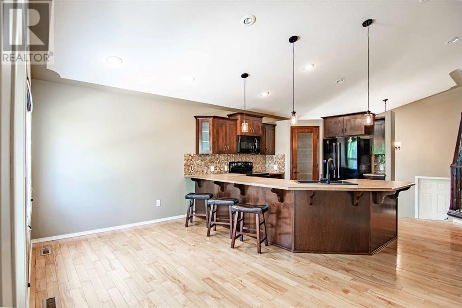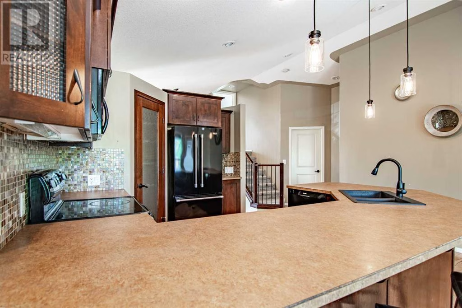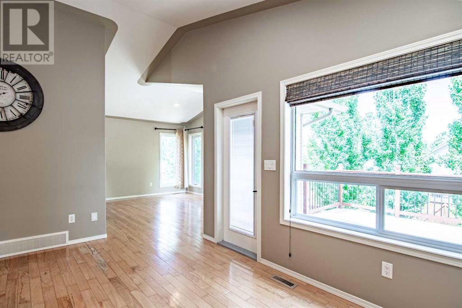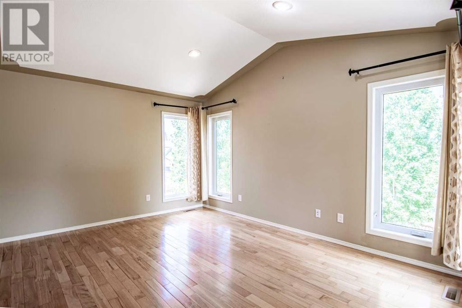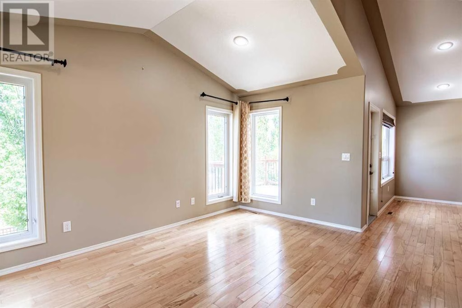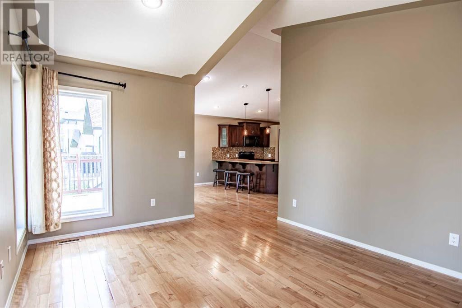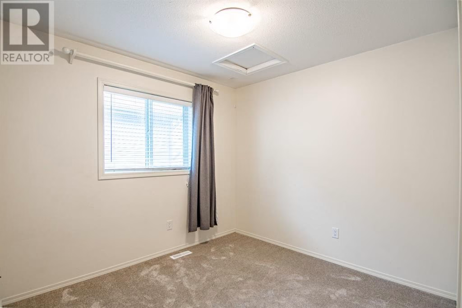Video Tour
Take a virtual tour of this beautiful property
175 Wiley Crescent, Red Deer, Alberta T4N7G7

Asha Chimiuk
RE/MAX real estate central alberta

Last updated on July 12, 2025
Description
Welcome to a beautifully updated home in the desirable neighborhood of Westlake. This modified bi-level offers a perfect blend of modern comfort, functionality, and style, making it an ideal choice for families or anyone seeking an elevated living experience in one of Red Deer’s most sought-after communities. Built in 2006, this spacious 4-bedroom, 3-bathroom modified bi-level with bonus room on top of the garage has been thoughtfully maintained and tastefully upgraded over the years. From the moment you step onto the freshly stained front deck into the large, tiled entryway with a huge walk-in closet, you will appreciate the warm and welcoming atmosphere. The front foyer features a handy coat closet, access to the 22 x 23, drywalled and insulated garage with double doors, and leads you up into the heart of the home. The main floor is open and airy with a mix of rich wood, tile, and soft carpet flooring. The layout was designed for both everyday living and entertaining. At the center of it all is the functional kitchen – a true showstopper. Equipped with stainless steel appliances, ample counter space, supersized breakfast bar, and elegant real wood cabinetry. This kitchen is as beautiful - perfect to create your family meals. The adjoining dining area is bright with natural light from large windows and is perfect for hosting family dinners or casual get-togethers with a door to the large upper deck. Also on the main level are two good-sized 2 bedrooms and a full bathroom, ideal for kids, guests, or home office space. Just a few steps up and tucked away above the garage is the spacious primary bedroom retreat. This private sanctuary includes a walk-in closet and a luxurious four-piece ensuite, offering the perfect spot to unwind at the end of the day. Additional lighting and fan were added - but not to worry there is AC here! The fully finished basement is just as impressive, with bright windows that let in plenty of natural light. It features a large family room a nd games area, an additional 4th bedroom, a 3pc bathroom, and the comfort of in-floor heat throughout. There is an elegant wet bar here for those extras to hide and guests to entertain! Check out the walk-out access to the lower, covered patio, providing a shaded area perfect for relaxing during warm summer afternoons. The backyard is a true hidden gem. Enjoy summer evenings on the large upper deck, complete with space for a BBQ and patio furniture. There’s RV parking along the side, a handy shed tucked into the corner, and low-maintenance landscaping that allows you to spend more time enjoying and less time working. Decorative stone walkways will impress you. Dog run is situated on the north wall. This home also features a maintenance-free exterior and is located just minutes from heritage ranch, the trail system, shopping, schools, and other amenities. Whether you are relaxing on the deck, entertaining in the kitchen, or enjoying a movie night in the basement, this home offers something for everyone. (id:62138)
Ready to Explore This Property?
Schedule a viewing or get more details about 175 Wiley Crescent, Red Deer, Alberta T4N7G7.
Location

This REALTOR.ca listing content is owned and licensed by REALTOR® members of The Canadian Real Estate Association. Real Estate Data supplied by CREA®’s MLS® System. CREA® is the owner of the copyright in its MLS® System.
Data deemed reliable but not guaranteed accurate by CREA®. The trademarks MLS®, Multiple Listing Service® and the associated logos are owned by The Canadian Real Estate Association (CREA) and identify the quality of services provided by real estate professionals who are members of CREA.
The trademarks REALTOR®, REALTORS®, and the REALTOR® logo are controlled by The Canadian Real Estate Association (CREA) and identify real estate professionals who are members of CREA. Used under license.
