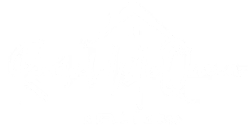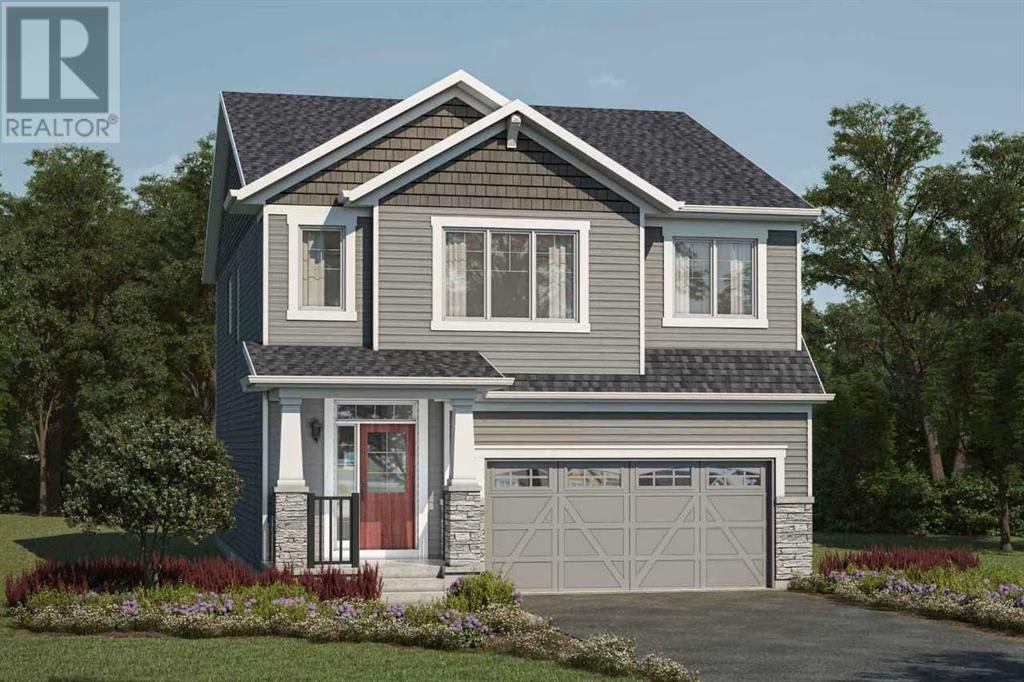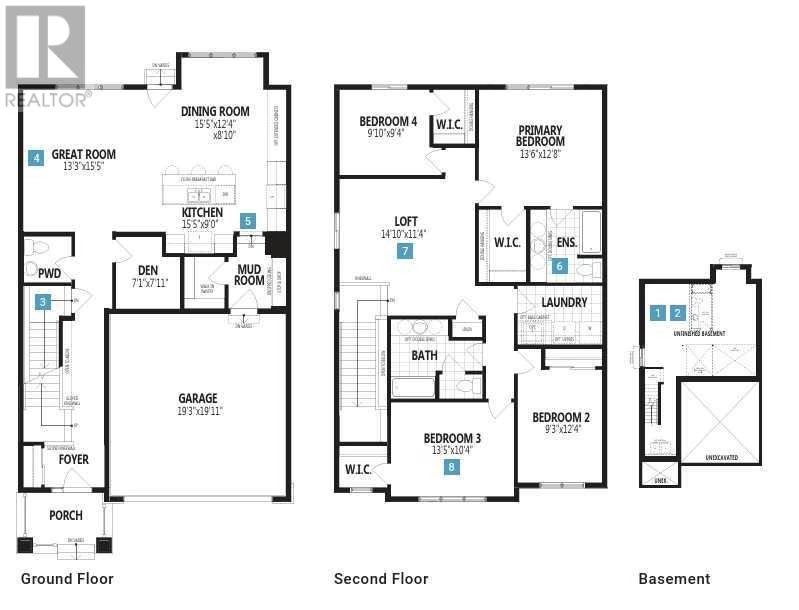Video Tour
Take a virtual tour of this beautiful property
122 Carringford Way, Calgary, Alberta T3P2B2
Shane Koka
Bode Platform Inc.
Last updated on July 23, 2025
Description
The Whistler's large, open concept main floor is ideal for simple mornings around the breakfast bar, and relaxing nights spent in front of the electric fireplace. With a walk-in pantry and mudroom just off the garage, clutter always remains out of view. When it's time to get to work, the dedicated den is the ultimate space to focus. The spacious second floor, with four bedrooms and multiple walk-in closets, gives each family member their own space. While the main floor encourages shared family moments, the second floor allows for “me time”. Discover a conveniently located laundry room and linen closet across the hall from a full bathroom. Relax in your generously sized primary bedroom, complete with a walk-in closet and an ensuite. A separate side entrance and 9' foundation has been added to your benefit for any future potential basement development plans. Equipped with 8 Solar Panels! 5. *Photos are representative. (id:62138)
Ready to Explore This Property?
Schedule a viewing or get more details about 122 Carringford Way, Calgary, Alberta T3P2B2.
Location

This REALTOR.ca listing content is owned and licensed by REALTOR® members of The Canadian Real Estate Association. Real Estate Data supplied by CREA®’s MLS® System. CREA® is the owner of the copyright in its MLS® System.
Data deemed reliable but not guaranteed accurate by CREA®. The trademarks MLS®, Multiple Listing Service® and the associated logos are owned by The Canadian Real Estate Association (CREA) and identify the quality of services provided by real estate professionals who are members of CREA.
The trademarks REALTOR®, REALTORS®, and the REALTOR® logo are controlled by The Canadian Real Estate Association (CREA) and identify real estate professionals who are members of CREA. Used under license.






