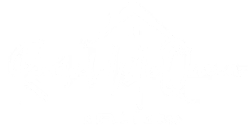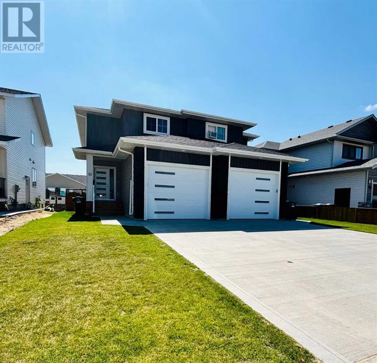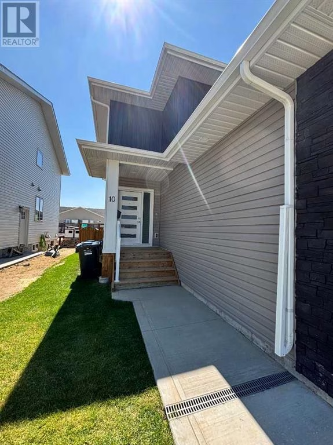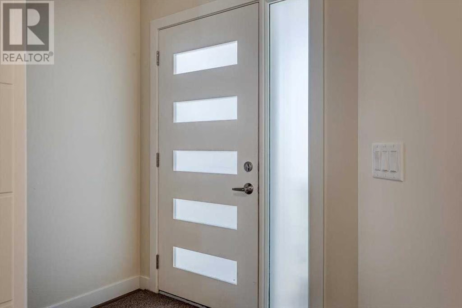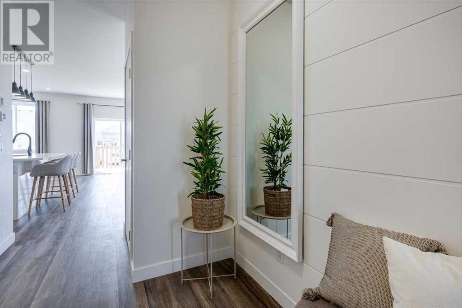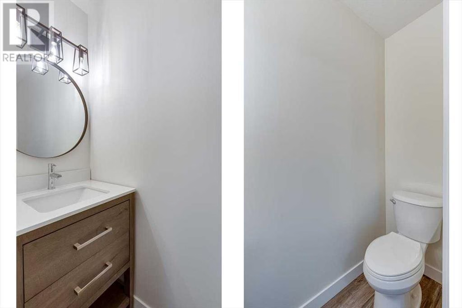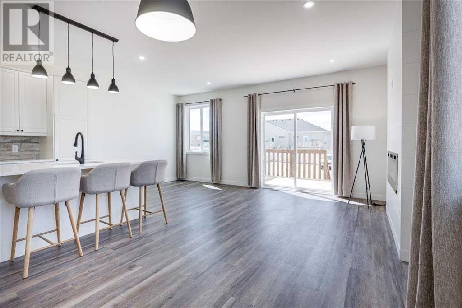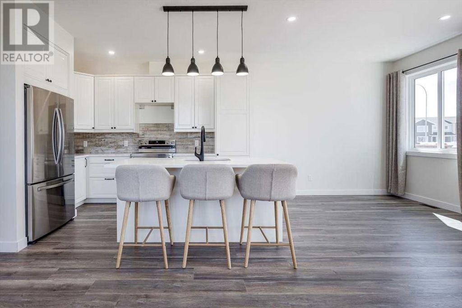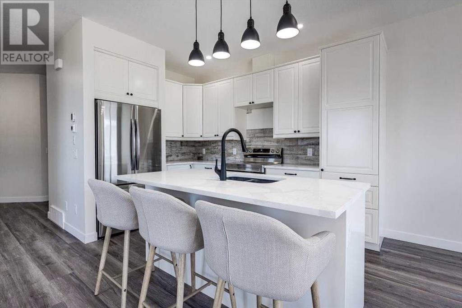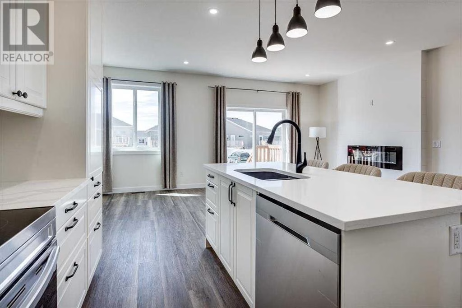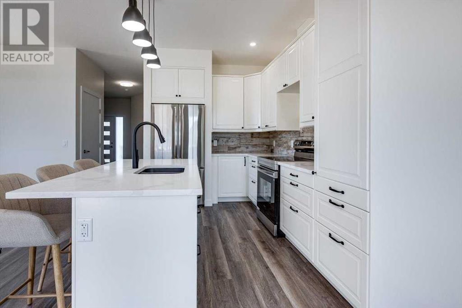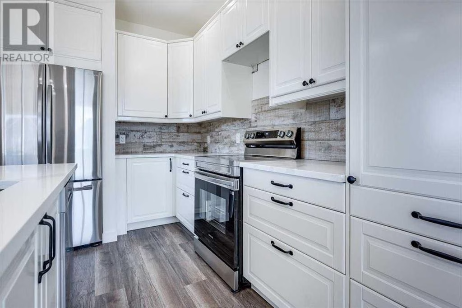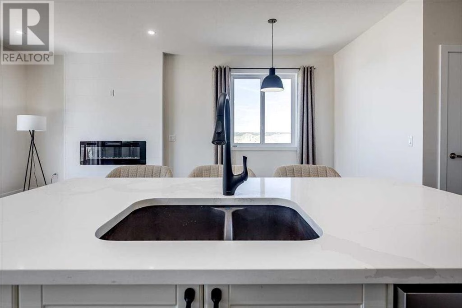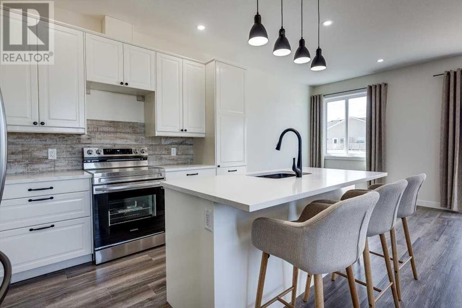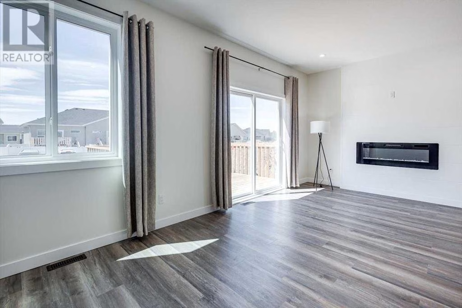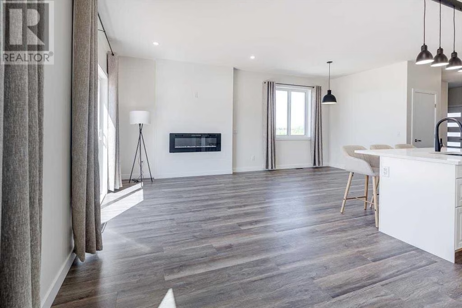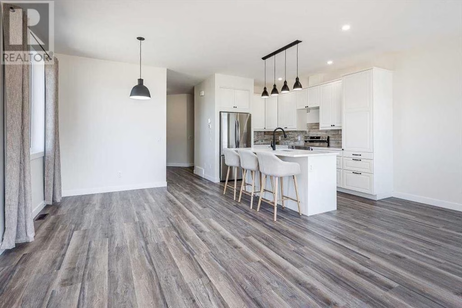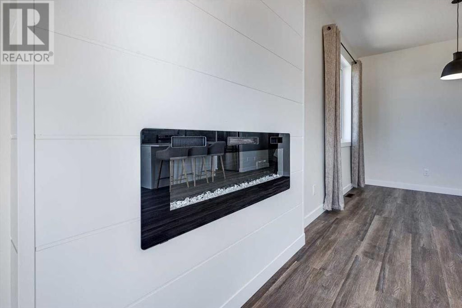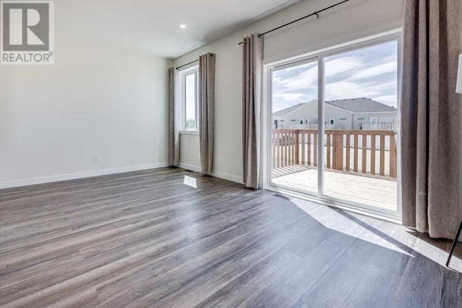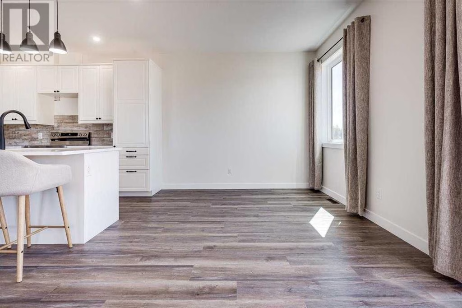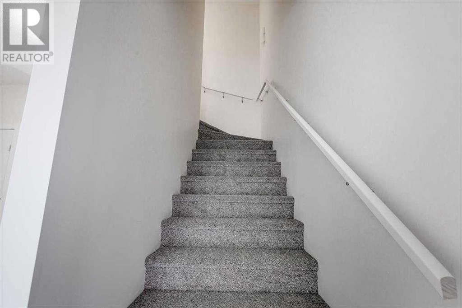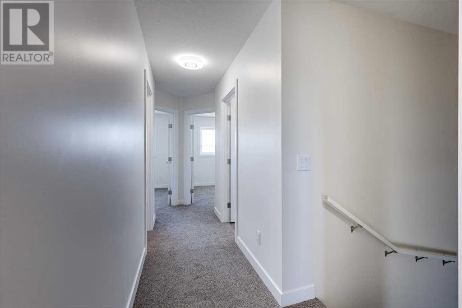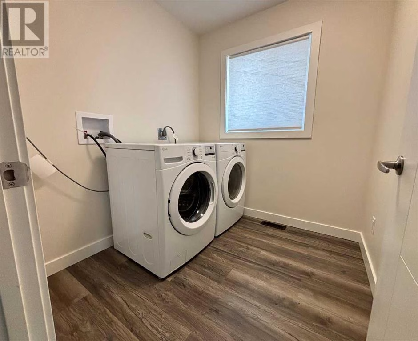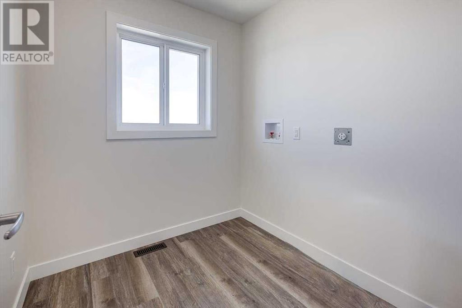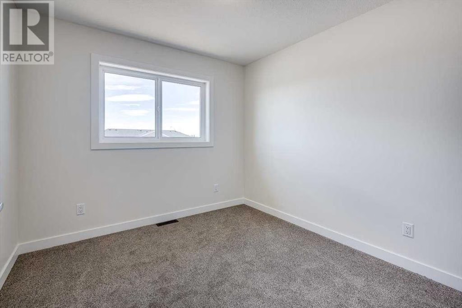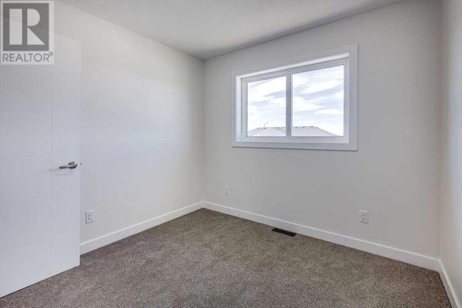10 Athens Place, Blackfalds, Alberta T4M0N4
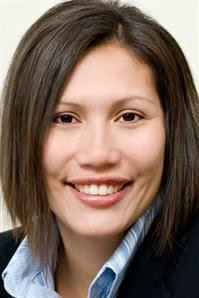
Lisa Suarez
Royal LePage Lifestyles Realty
Last updated on August 2, 2025
Description
BRIGHT, MODERN, AND MOVE-IN READY! This is a beautiful, fully finished semi-detached home. You'll love the floor plan of this 1528 sq. ft. two storey home. Enter into a large foyer, which leads to the attached front garage. There's a main floor powder room and open plan kitchen/dining/living area. The kitchen has a huge island, white cabinets, tile backsplash and stainless steel appliances. You'll love the low maintenance flooring throughout. The living room is cozy, with an electric fireplace. The upper level has a spacious owner's suite with full closet and full ensuite bathroom. There are two more large bedrooms and a full bath, along with upstairs laundry room (including washer and dryer) for ease of use. The basement is fully finished with a large family room and a fourth, full bathroom. The back yard has a deck for those summer barbecues. It is fully fenced and landscaped. This home is move-in ready! . (id:62138)
Ready to Explore This Property?
Schedule a viewing or get more details about 10 Athens Place, Blackfalds, Alberta T4M0N4.
Location

This REALTOR.ca listing content is owned and licensed by REALTOR® members of The Canadian Real Estate Association. Real Estate Data supplied by CREA®’s MLS® System. CREA® is the owner of the copyright in its MLS® System.
Data deemed reliable but not guaranteed accurate by CREA®. The trademarks MLS®, Multiple Listing Service® and the associated logos are owned by The Canadian Real Estate Association (CREA) and identify the quality of services provided by real estate professionals who are members of CREA.
The trademarks REALTOR®, REALTORS®, and the REALTOR® logo are controlled by The Canadian Real Estate Association (CREA) and identify real estate professionals who are members of CREA. Used under license.
