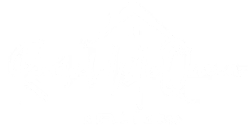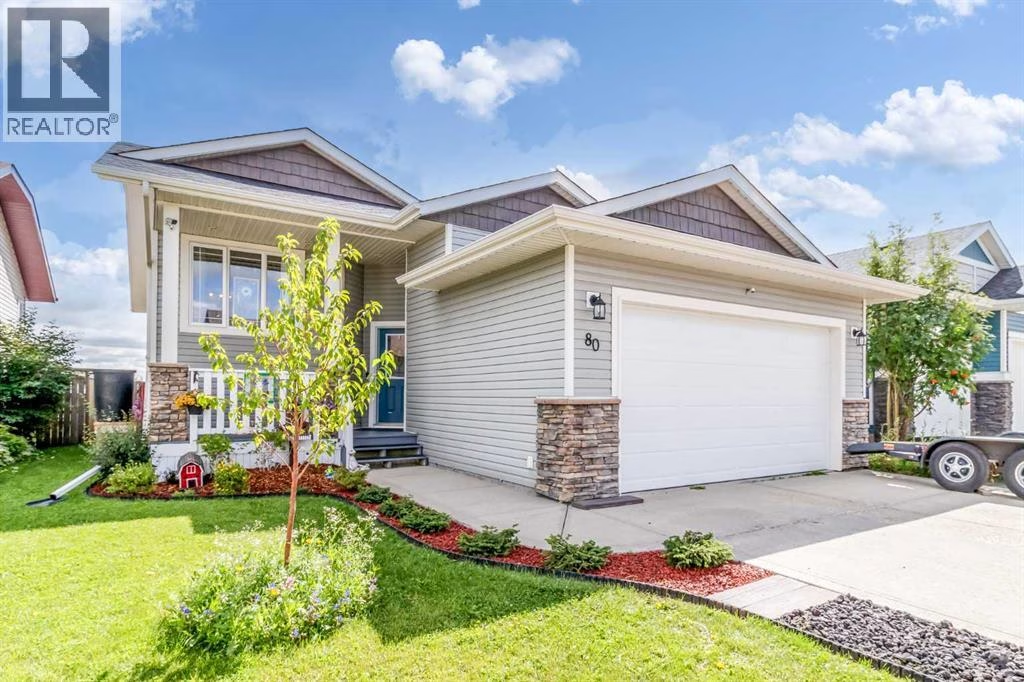80 Heartland Crescent, Penhold, Alberta T0M1R0
Representing Agents

Viviana Dal Cengio Listing Agent
Real Broker

Last updated on August 9, 2025
Carson Nielsen Co-listing
Last updated on August 9, 2025
Description
ALL THE HEAVY LIFTING IS DONE – JUST MOVE IN AND ENJOY! This fully finished 4 bed, 3 bath bi-level is loaded with thoughtful updates and spotless throughout. A large covered front veranda welcomes you in, and the moment you step inside, you’ll notice the bright, open layout and soaring vaulted ceilings that make the main floor feel incredibly spacious.This kitchen checks all the boxes with tons of storage, beautiful counter and backsplash upgrades, appliances (2021), wall pantry, and a balcony door that leads out to your sunny deck and fully fenced backyard.The spacious primary bedroom fits a king-size bed with ease and features a walk-in closet plus a full 4-piece ensuite. Two more good-sized bedrooms and a second full bath complete the main floor. Downstairs, the fully developed basement has in-floor heat, oversized windows, a massive family room, another king-sized bedroom with a walk-in closet, a 4-piece bathroom, and a flex area perfect for a home office or gym.BONUS UPGRADES: New roof, water filtration system, 75-gallon hot water tank (2023), new garage door rated to -60°C, gas heater in the garage, central A/C, and updated paint (2022). The garage is oversized, insulated, heated, and ready for your Alberta winters.The backyard is fully landscaped with lots of garden goodies, storage under the deck, and backs onto a beautiful green belt with walking trails that lead to a nearby playground. Just minutes from schools, parks, shopping, the multiplex, and all of south Red Deer’s amenities. (id:62138)
Ready to Explore This Property?
Schedule a viewing or get more details about 80 Heartland Crescent, Penhold, Alberta T0M1R0.
Location
Listing Data Credit
This REALTOR.ca listing content is owned and licensed by REALTOR® members of The Canadian Real Estate Association. Real Estate Data supplied by CREA®’s MLS® System. CREA® is the owner of the copyright in its MLS® System.
Data deemed reliable but not guaranteed accurate by CREA®. The trademarks MLS®, Multiple Listing Service® and the associated logos are owned by The Canadian Real Estate Association (CREA) and identify the quality of services provided by real estate professionals who are members of CREA.
The trademarks REALTOR®, REALTORS®, and the REALTOR® logo are controlled by The Canadian Real Estate Association (CREA) and identify real estate professionals who are members of CREA. Used under license.











