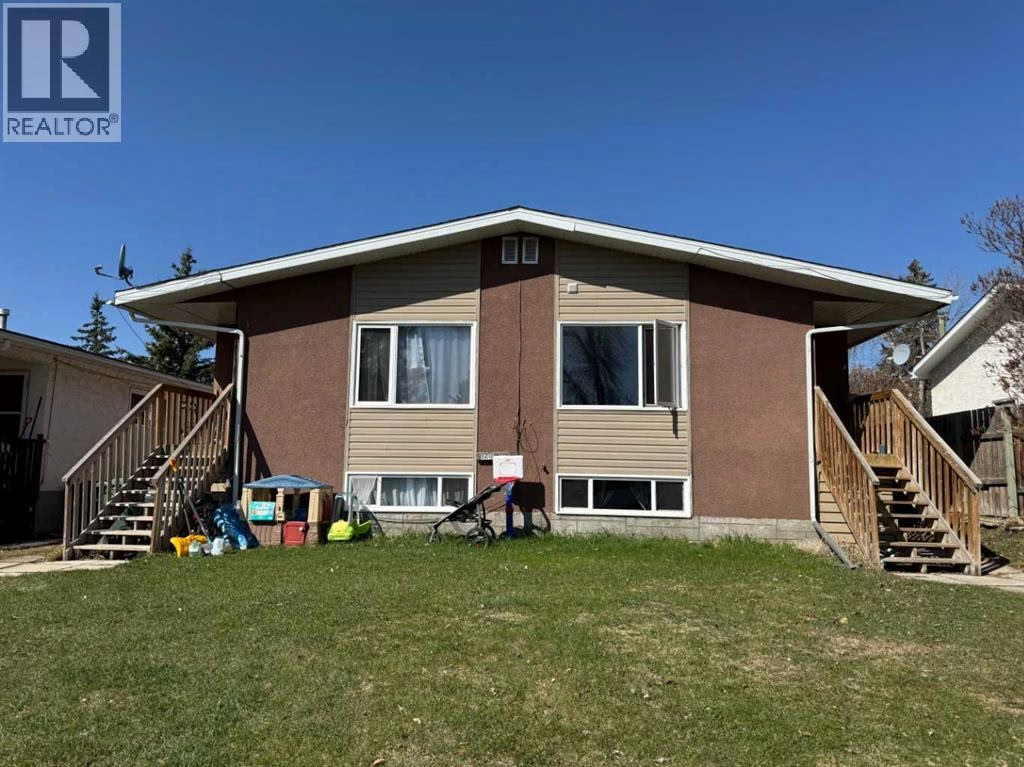5410 55 Street, Ponoka, Alberta T4J1L8
Representing Agents

Nolin Maurier Listing Agent
Realty Experts Group Ltd

Last updated on August 20, 2025

Nicole Maurier Co-listing
Realty Experts Group Ltd

Last updated on August 20, 2025
Description
EXPERIENCE this investment opportunity in this full duplex converted into a fourplex, offering potential cash flow and solid long-term potential! This fully occupied property is currently generating $4300/M in gross rental income. With operating expenses, covering property management, utilities (boiler gas, water/sewer) garbage removal and yard maintenance. All the units have heat included because it's a boiler system, and there is only 1 water meter. The tenants each pay their own electricity (4 power meters) and Wi-Fi/cable if desired. Suite Breakdown: Three 3-bedroom units and One 2-bedroom unit. Mechanical room w' boiler system is in Unit 2, which is why this unit only has 2 bedrooms. Each suite is self-contained with its own washer, dryer, fridge and stove, making them highly desirable for tenants. Additional features include rear lane access and 4 dedicated parking stalls, providing convenience and functionality. Tenants appreciate the property's prime location near schools and amenities. Photos and room measurements provided in the listing are of Unit 3. This is a turnkey revenue property and investor opportunity to add to any real estate portfolio. According to the town, the property is currently zoned R4, where a 4-plex is a permitted use. We have paperwork from the town required for the development change to a 4-plex, along with their requirements. (id:62138)
Ready to Explore This Property?
Schedule a viewing or get more details about 5410 55 Street, Ponoka, Alberta T4J1L8.
Location
Listing Data Credit
This REALTOR.ca listing content is owned and licensed by REALTOR® members of The Canadian Real Estate Association. Real Estate Data supplied by CREA®’s MLS® System. CREA® is the owner of the copyright in its MLS® System.
Data deemed reliable but not guaranteed accurate by CREA®. The trademarks MLS®, Multiple Listing Service® and the associated logos are owned by The Canadian Real Estate Association (CREA) and identify the quality of services provided by real estate professionals who are members of CREA.
The trademarks REALTOR®, REALTORS®, and the REALTOR® logo are controlled by The Canadian Real Estate Association (CREA) and identify real estate professionals who are members of CREA. Used under license.











