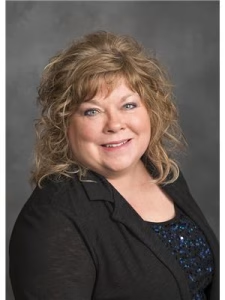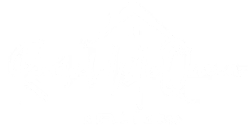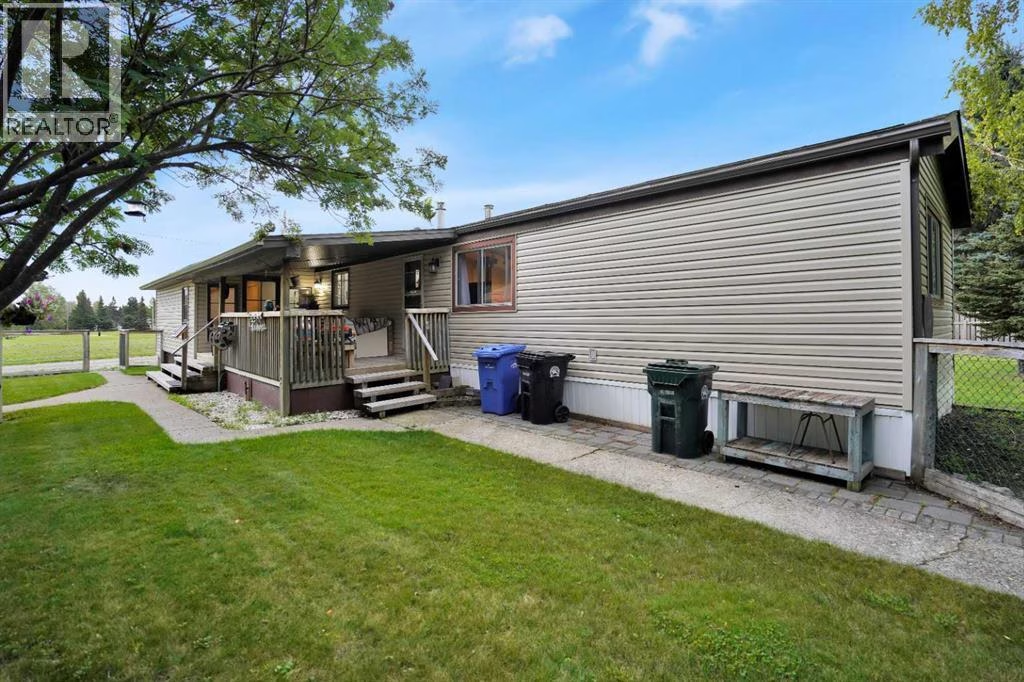Virtual Tour
9 Tamarack Crescent, Sundre, Alberta T0M1X0
Representing Agents

Leanne Hudson Listing Agent
Century 21 Westcountry Realty Ltd.
Last updated on August 15, 2025
Description
Nestled on a QUIET, leafy CRESCENT, this WONDERFUL home boasts a WELCOMING front porch and mature TREES that offer shade and PRIVACY. Just STEPS away from nearby PARKS, the BEAR BERRY CREEK, local amenities and SHOPPING, this address exudes both CHARM and CONVENIENCE - ideal for those seeking a tranquil LIFE STYLE and ONE-LEVEL LIVING within the HEART of Sundre.This well-maintained mobile home is situated on its OWN large LOT (52x114), featuring an expansive COVERED deck suitable for entertaining guests. It is very private, making it the best spot to unwind after a busy day. The property encompasses a DOUBLE GARAGE with generous parking, a wood shed, a garden shed and concrete sidewalks. The FOCAL POINT on the deck is a MAGNIFICENT, oversized ENTRY door with glass side panels that opens into a LARGE ENTRY complete with CLOSETS and STORAGE options. Inside, NATURAL light spills through generous windows, illuminating warm, SOFT-TONED floors and INVITING living spaces. The thoughtfully DESIGNED layout offers both intimacy and openness, with a spacious L-SHAPED kitchen and dining area perfect for gathering FAMILY together for cozy dinners. Upper and lower cabinetry have ABUNDANT storage and complement the light countertops. A set of MODERN laundry machines is concealed behind double doors for CONVENIENCE. The 4-piece MAIN bath has a nice modern touch with GLOSSY WHITE tiles and coordinating accents. The living room features VAULTED CEILINGSthat enhance its SPACIOUNESS, complemented by light-toned flooring and fresh, soft-toned paint that provide a BRIGHT and AIRY ambiance. A WOOD-BURNING stove situated on an attractive BRICK hearth offers warmth and COMFORT, while also adding aesthetic CHARM and balance to the space. The result is a tranquil environment suitable for ENJOYMENT throughout the year. The primary bedroom offers a CALMING RETREAT, set apart from the main living areas, to provide privacy and RELAXATION. Mirrored closet doors REFLECT the ample natural light f rom a sizeable window, highlighting the room's brightness. Soft, NEUTRAL tones and floaty drapery contribute to the airy atmosphere. The adjoining three-piece bath COMPLETES the primary retreat. Positioned SIDE by SIDE, the two other bedrooms offer USEABLE closet space, perfect for keeping belongings organized. One of these rooms is currently transformed into a vibrant CRAFT ROOM, soon to benefit from the installation of a NEW WINDOW that will flood the space with NATURAL light - an inspiring environment for CREATIVITY. Recent UPGRADES include the installation of NEW SHINGLES in 2023, the addition of a DISHWASHER in 2020, and the completion of a NEW INTERTHERM furnace, chimney, and cap in 2023. The hot water tank was SERVICED and Flushed and both Elements replaced in 2025. Additionally, FRESH PAINT has been applied throughout the interior. Each detail, from the carefully chosen fixtures to the tranquil backyard garden, reflects a HARMONIOUS blend of comfort and style—an oasis READY to WELCOME you HOME !! (id:62138)
Ready to Explore This Property?
Schedule a viewing or get more details about 9 Tamarack Crescent, Sundre, Alberta T0M1X0.
Location
Listing Data Credit
This REALTOR.ca listing content is owned and licensed by REALTOR® members of The Canadian Real Estate Association. Real Estate Data supplied by CREA®’s MLS® System. CREA® is the owner of the copyright in its MLS® System.
Data deemed reliable but not guaranteed accurate by CREA®. The trademarks MLS®, Multiple Listing Service® and the associated logos are owned by The Canadian Real Estate Association (CREA) and identify the quality of services provided by real estate professionals who are members of CREA.
The trademarks REALTOR®, REALTORS®, and the REALTOR® logo are controlled by The Canadian Real Estate Association (CREA) and identify real estate professionals who are members of CREA. Used under license.











