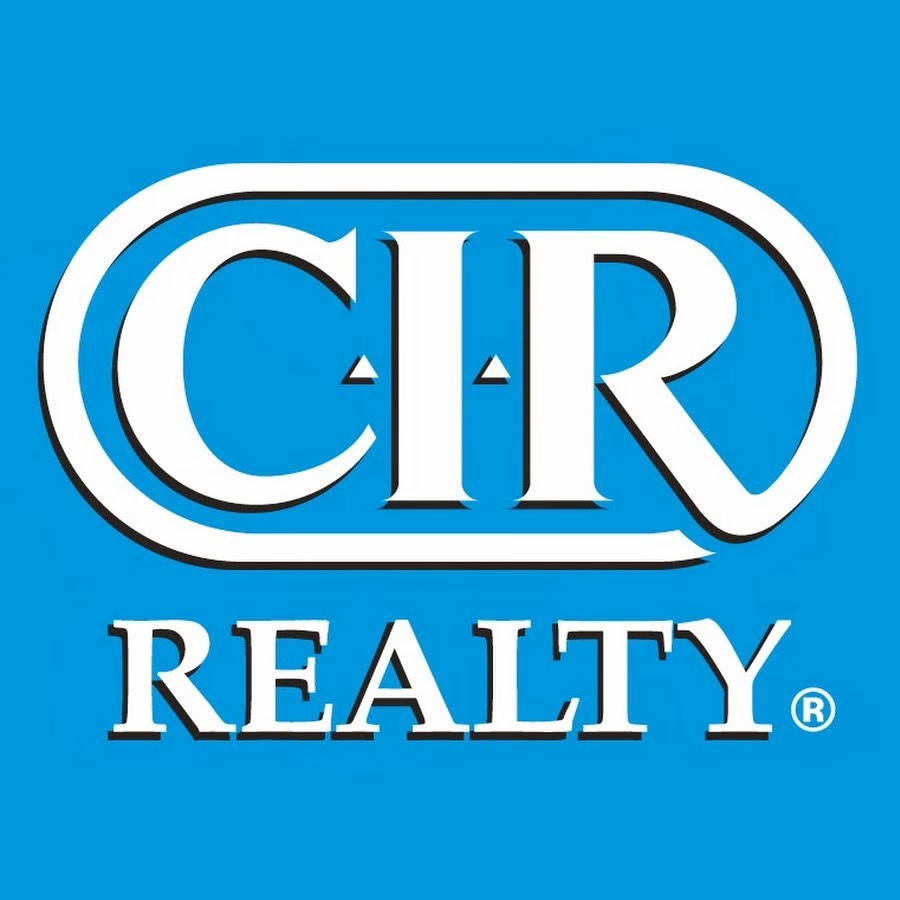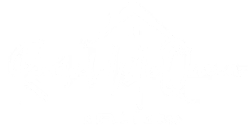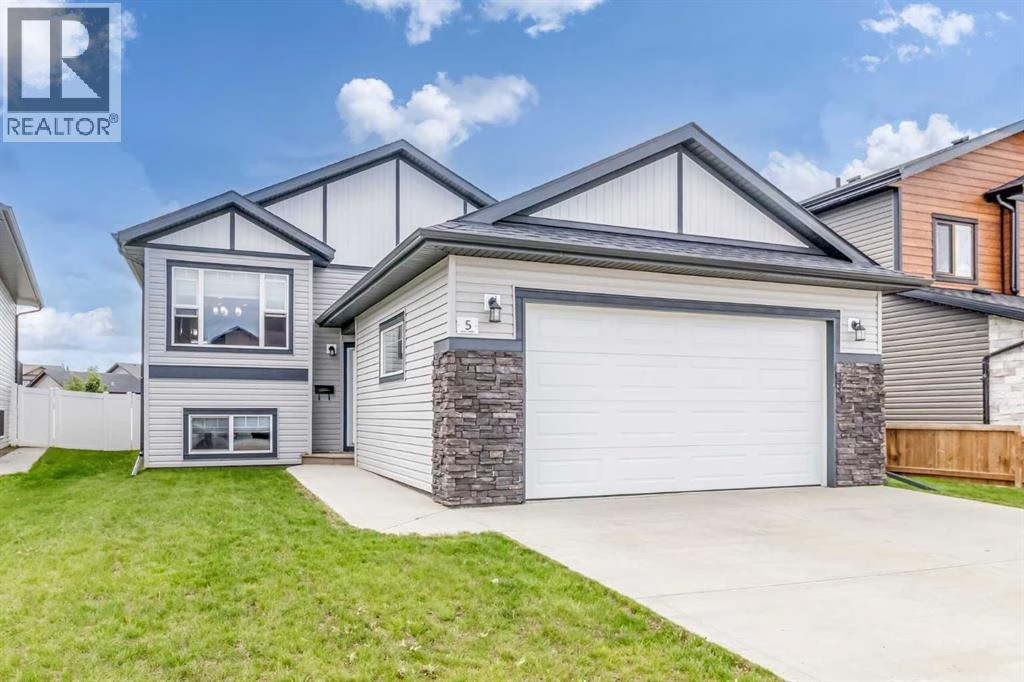Virtual Tour
5 Aztec Street, Blackfalds, Alberta T4M0M7
Representing Agents

Kelly Diehl Listing Agent
CIR Realty

Last updated on August 10, 2025
Description
Welcome to 5 Aztec Street, a beautifully maintained 1,126 sq. ft. bi-level home featuring 2 spacious bedrooms and 2 full bathrooms. The open-concept floor plan offers seamless flow between the kitchen, living, and dining areas, enhanced by stylish laminate flooring. The oversize primary bedroom includes a 4-piece ensuite and a walk-in closet, while a second large bedroom and another 4-piece bathroom complete the main level. The kitchen comes fully equipped with an island and stainless steel appliances, including a stove, fridge, dishwasher, and built-in microwave. Additional features include roughed-in central vacuum and roughed-in under-slab heating in the basement, offering great potential for future development. Situated on a generously sized, fenced lot with an additional 9' gate with alley access, this home also boasts a double attached front heated garage and a rear deck - perfect for outdoor living. Don't miss this one! (id:62138)
Ready to Explore This Property?
Schedule a viewing or get more details about 5 Aztec Street, Blackfalds, Alberta T4M0M7.
Location
Listing Data Credit
This REALTOR.ca listing content is owned and licensed by REALTOR® members of The Canadian Real Estate Association. Real Estate Data supplied by CREA®’s MLS® System. CREA® is the owner of the copyright in its MLS® System.
Data deemed reliable but not guaranteed accurate by CREA®. The trademarks MLS®, Multiple Listing Service® and the associated logos are owned by The Canadian Real Estate Association (CREA) and identify the quality of services provided by real estate professionals who are members of CREA.
The trademarks REALTOR®, REALTORS®, and the REALTOR® logo are controlled by The Canadian Real Estate Association (CREA) and identify real estate professionals who are members of CREA. Used under license.











