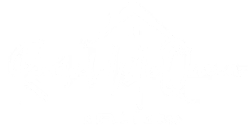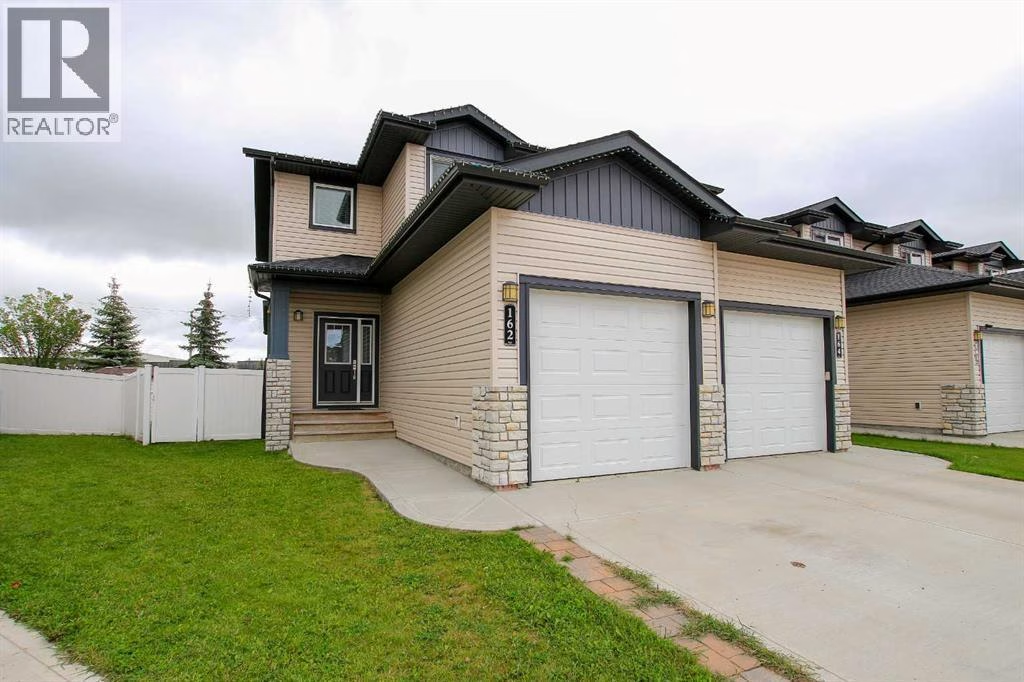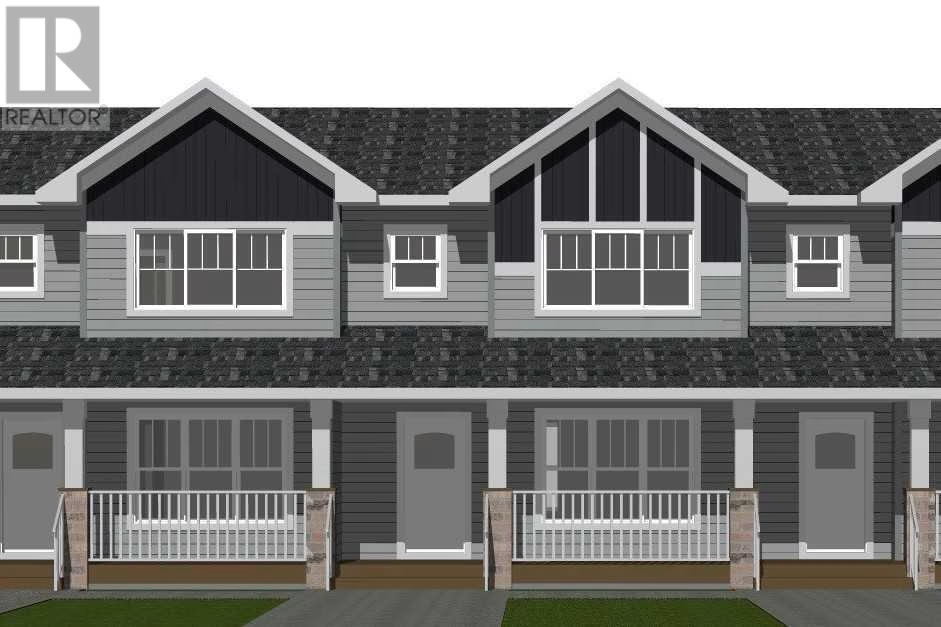162 Hampton Close, Penhold, Alberta T0M1R0
Representing Agents

Amanda Blake Listing Agent
Lime Green Realty Central
Last updated on August 21, 2025
Description
IMMEDIATE POSSESSION AVAILABLE ~ 3 BEDROOM 3 BATH 2-STOREY END UNIT TOWNHOME ~ PIE SHAPED LOT W/NO NEIGHBOURS BEHIND ~ CENTRAL AIR CONDITIONING ~ ATTACHED GARAGE ~ Covered front entry welcomes you and leads to a welcoming foyer with a generous size coat closet, with convenient access to the attached garage and 2 piece main floor bathroom ~ The living room has high ceilings, vinyl plank flooring and transom windows for natural light ~ The kitchen offers a functional layout with ample cabinet and counter space, full tile backsplash, window above the sink overlooking the deck and a wall pantry ~ The dining room offers garden door access to the deck with a BBQ gas line, and the backyard ~ The primary bedroom can easily accommodate a king size bed plus multiple pieces of furniture, has a bright 3 piece ensuite with a walk in shower and a walk in closet with built in organizers ~ 2 additional bedrooms are both a generous size with ample closet space ~ 4 piece upper level bathroom ~ The basement has laundry, bathroom plumbing roughed in, in floor heating roughed in and plenty of space for future development ~ 22' L x 11.5' W attached garage is insulated, finished with paint ready drywall and has high ceilings ~ The pie shaped backyard is fully fenced (vinyl) with no neighbours behind, includes a garden shed, fire pit area, still leaving plenty of grassy yard space ~ Steps to the multiplex, high school and soon to open middle school, walking distance to a shopping plaza with any amenities ~ Easy access to highways and just minutes to Red Deer and Innisfail ~ Immediate possession and move in ready! (id:62138)
Ready to Explore This Property?
Schedule a viewing or get more details about 162 Hampton Close, Penhold, Alberta T0M1R0.
Location
Listing Data Credit
This REALTOR.ca listing content is owned and licensed by REALTOR® members of The Canadian Real Estate Association. Real Estate Data supplied by CREA®’s MLS® System. CREA® is the owner of the copyright in its MLS® System.
Data deemed reliable but not guaranteed accurate by CREA®. The trademarks MLS®, Multiple Listing Service® and the associated logos are owned by The Canadian Real Estate Association (CREA) and identify the quality of services provided by real estate professionals who are members of CREA.
The trademarks REALTOR®, REALTORS®, and the REALTOR® logo are controlled by The Canadian Real Estate Association (CREA) and identify real estate professionals who are members of CREA. Used under license.











