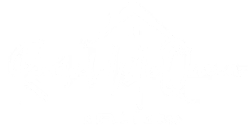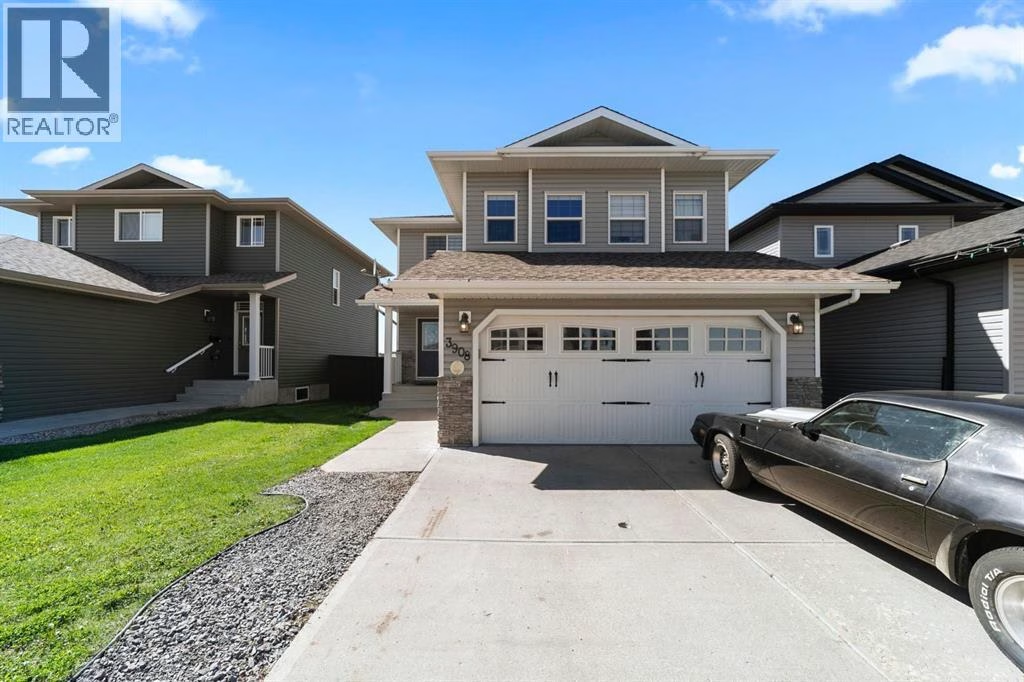3908 76 Street, Camrose, Alberta T4V4C1
Description
Nestled in the desirable community of Southwest Meadows, is this stunning completely renovated 2 storey dream home. The open concept design is perfect for entertaining, with a spacious living room, dining area, and a bright kitchen with modern cabinetry, quartz counters, vinyl plank floor, walk-in pantry and centre island. Also on the main floor you will find a powder room, laundry area and patio doors that lead you to the back deck for your West facing fantastic view. Upstairs, you'll find a den/office area(or 4th bedroom), bonus space, 3 bedrooms, and a additional 4pc bathroom. The primary suite is an elegant space to unwind from the day. It includes an amazing and thoughtfully designed walk-in closet and a luxurious 4-piece ensuite with soaker tub. The lower level is finished and includes a family room, bedroom and 3pc bathroom. With a fenced landscaped yard with no neighbours behind, large deck, shed, A/C, double heated garage and much more, this home is perfect for growing family. (id:62138)
Ready to Explore This Property?
Schedule a viewing or get more details about 3908 76 Street, Camrose, Alberta T4V4C1.
Location
Listing Data Credit
This REALTOR.ca listing content is owned and licensed by REALTOR® members of The Canadian Real Estate Association. Real Estate Data supplied by CREA®’s MLS® System. CREA® is the owner of the copyright in its MLS® System.
Data deemed reliable but not guaranteed accurate by CREA®. The trademarks MLS®, Multiple Listing Service® and the associated logos are owned by The Canadian Real Estate Association (CREA) and identify the quality of services provided by real estate professionals who are members of CREA.
The trademarks REALTOR®, REALTORS®, and the REALTOR® logo are controlled by The Canadian Real Estate Association (CREA) and identify real estate professionals who are members of CREA. Used under license.











