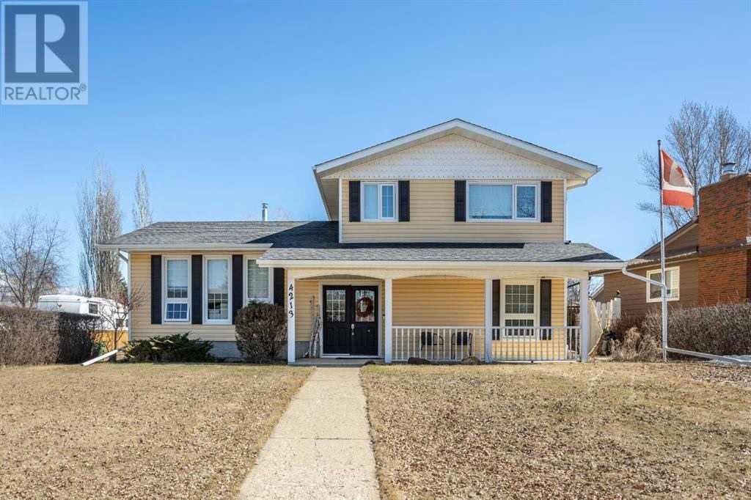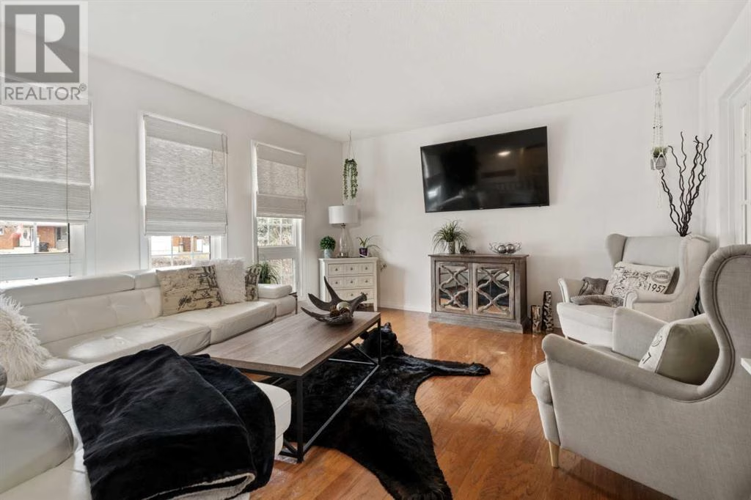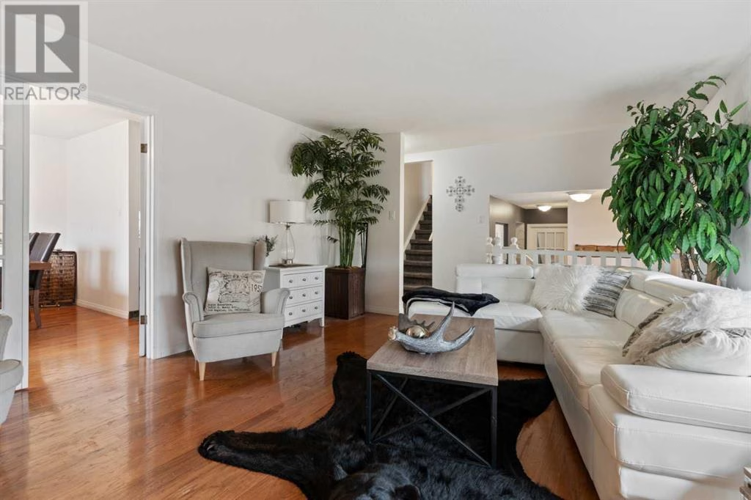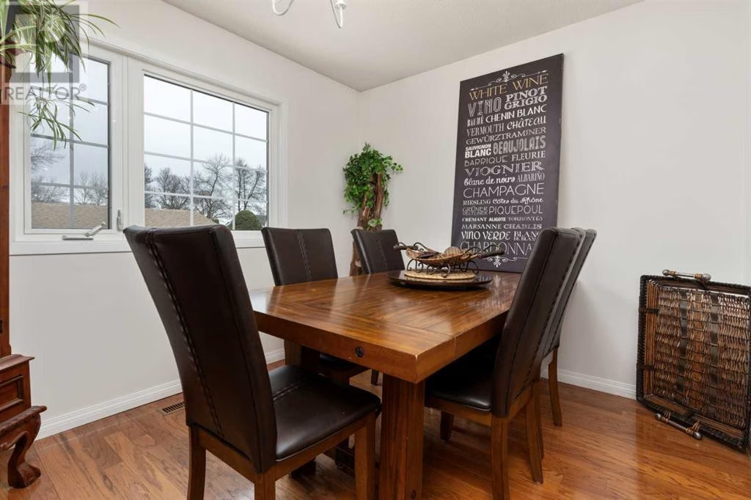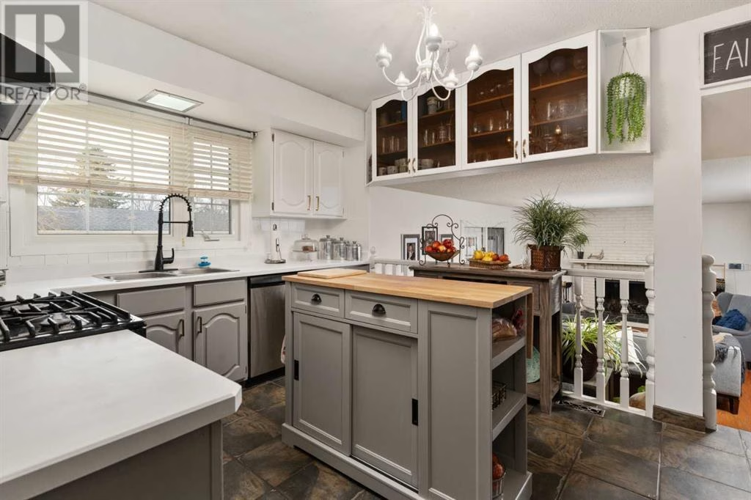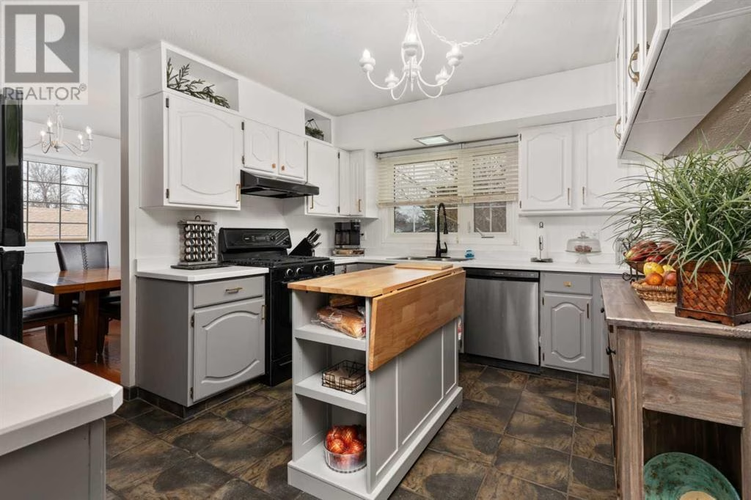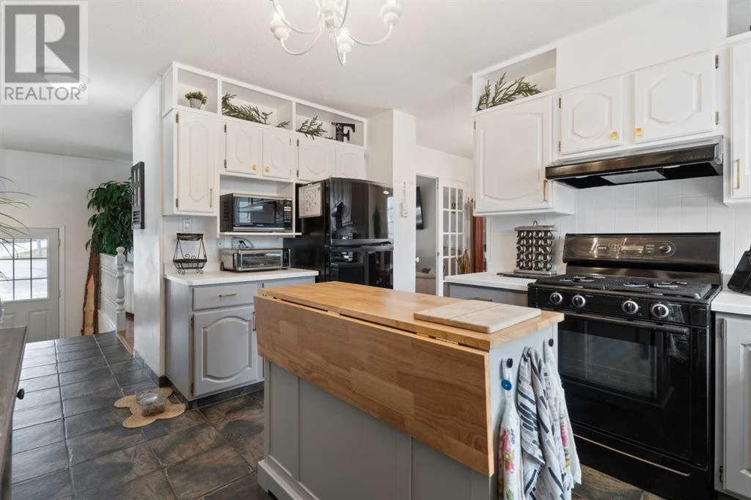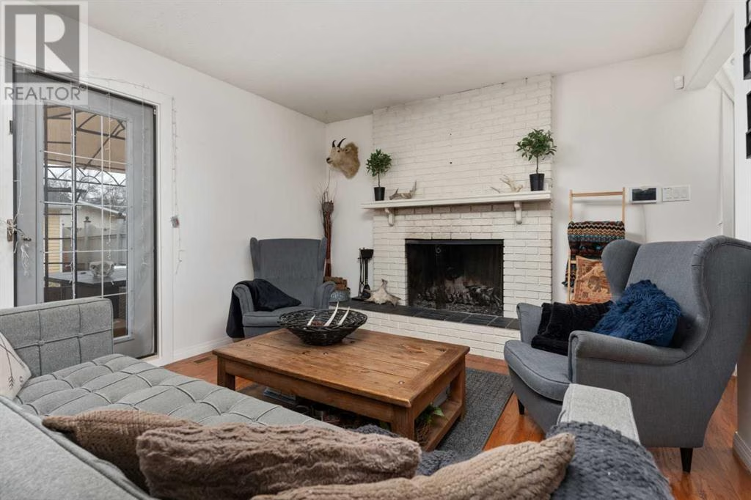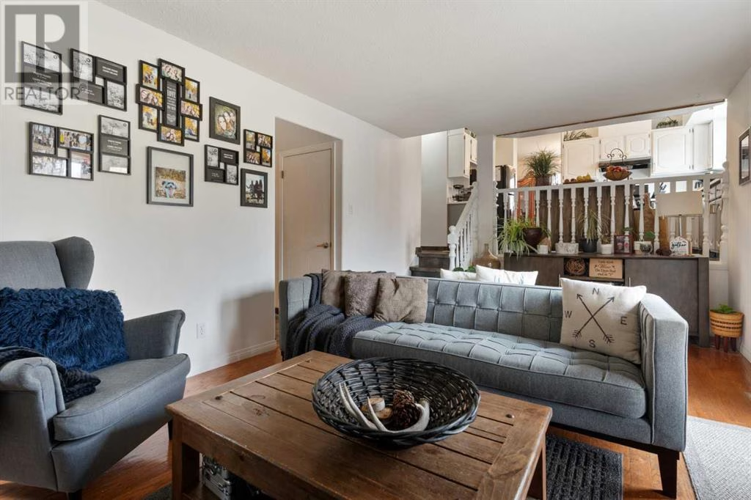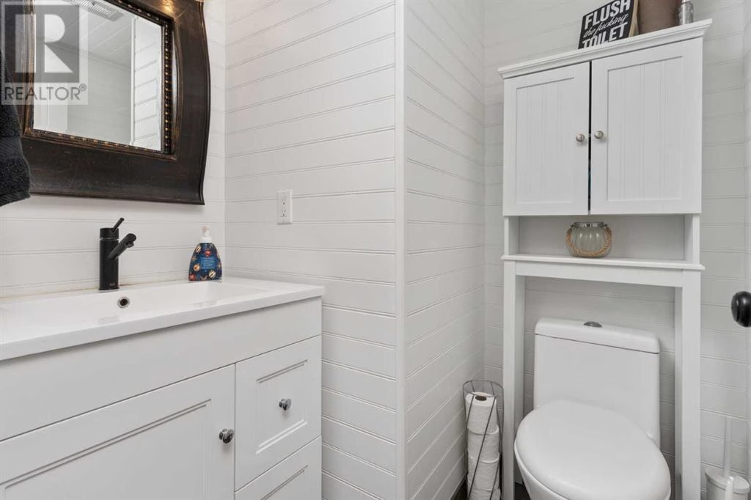4213 63 Street, Camrose, Alberta T4V2W3

Michelle Majeski
RE/MAX Real Estate (Edmonton) Ltd.
Last updated on May 17, 2025
Description
This charming 1,694 sq ft 4-level split offers incredible space, comfort, and character—perfect for families or anyone seeking a warm and welcoming home. With great curb appeal and a location just a stone’s throw from the brand-new Chester Ronning School, convenience and community are at your doorstep. Inside, you'll find 3 bedrooms upstairs and a main floor office that could easily serve as a fourth bedroom, along with 3 bathrooms, including a lovely primary suite complete with a 3-piece en suite featuring a luxurious steam shower. The bright and fresh kitchen flows into a formal dining area, while the hardwood flooring in the living room adds warmth and character. A cozy family room with a wood-burning fireplace opens directly to your private, fenced backyard—ideal for entertaining or relaxing. The lower level includes a second family room and ample storage. With vinyl windows and an oversized single detached garage, this well-maintained home checks all the boxes! (id:62138)
Location

This REALTOR.ca listing content is owned and licensed by REALTOR® members of The Canadian Real Estate Association. Real Estate Data supplied by CREA®’s MLS® System. CREA® is the owner of the copyright in its MLS® System.
Data deemed reliable but not guaranteed accurate by CREA®. The trademarks MLS®, Multiple Listing Service® and the associated logos are owned by The Canadian Real Estate Association (CREA) and identify the quality of services provided by real estate professionals who are members of CREA.
The trademarks REALTOR®, REALTORS®, and the REALTOR® logo are controlled by The Canadian Real Estate Association (CREA) and identify real estate professionals who are members of CREA. Used under license.


