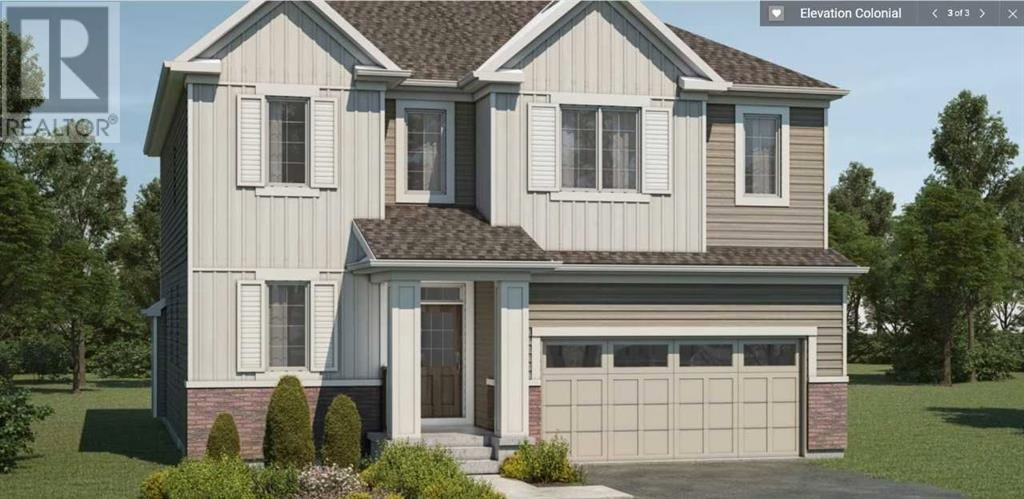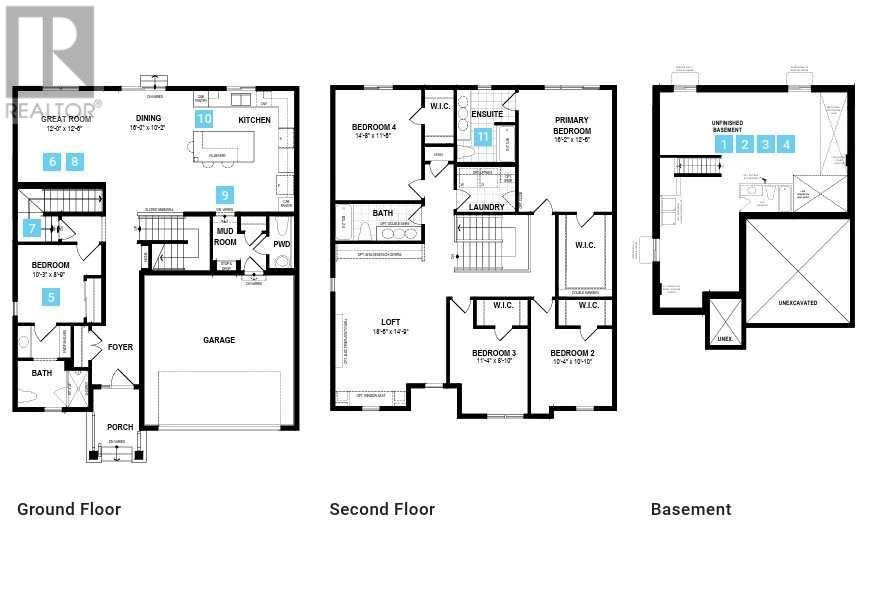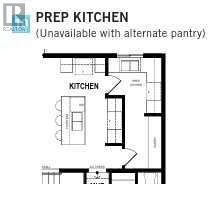Video Tour
Take a virtual tour of this beautiful property
80 Cityside Crescent, Calgary, Alberta T3J4G1
Shane Koka
Bode Platform Inc.
Last updated on June 9, 2025
Description
The Bishop plan was designed for both entertaining and family living, with an open-concept great room, kitchen and dining area. Behind the kitchen, you'll find a functional spice kitchen. Retire to a separate bedroom with a large closet and an ensuite. Tucked away are the main floor’s handy powder room and mudroom, which provides access to the garage. Create your private escape in the upper loft with the option to add an electric fireplace. Enjoy the convenience of in-suite laundry and a linen closet close to the bedrooms. The private primary bedroom features a walk-in closet and ensuite. Space will never be an issue with bedrooms 2, 3 and 4 each having their own walk-in closets. A separate side entrance and 9' foundation has been added to your benefit for any future basement development plans. Equipped with 8 Solar Panels! This New Construction home is estimated to be completed September 2025. *Photos & virtual tour are representative. (id:62138)
Ready to Explore This Property?
Schedule a viewing or get more details about 80 Cityside Crescent, Calgary, Alberta T3J4G1.
Location

This REALTOR.ca listing content is owned and licensed by REALTOR® members of The Canadian Real Estate Association. Real Estate Data supplied by CREA®’s MLS® System. CREA® is the owner of the copyright in its MLS® System.
Data deemed reliable but not guaranteed accurate by CREA®. The trademarks MLS®, Multiple Listing Service® and the associated logos are owned by The Canadian Real Estate Association (CREA) and identify the quality of services provided by real estate professionals who are members of CREA.
The trademarks REALTOR®, REALTORS®, and the REALTOR® logo are controlled by The Canadian Real Estate Association (CREA) and identify real estate professionals who are members of CREA. Used under license.







