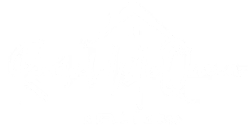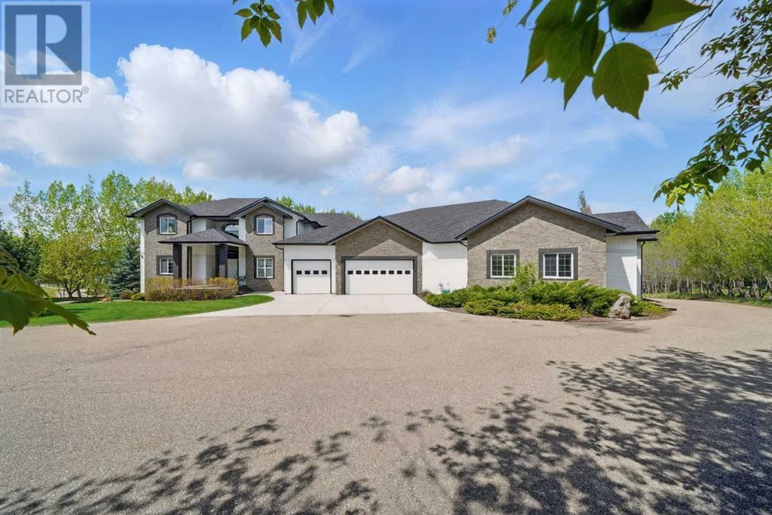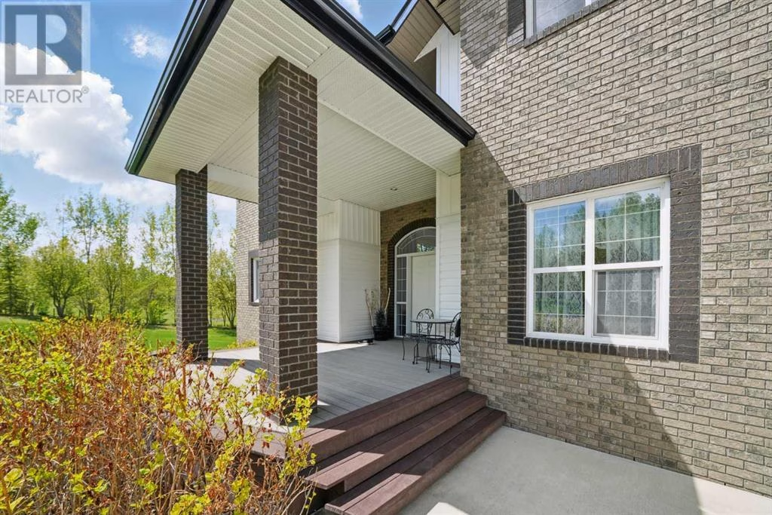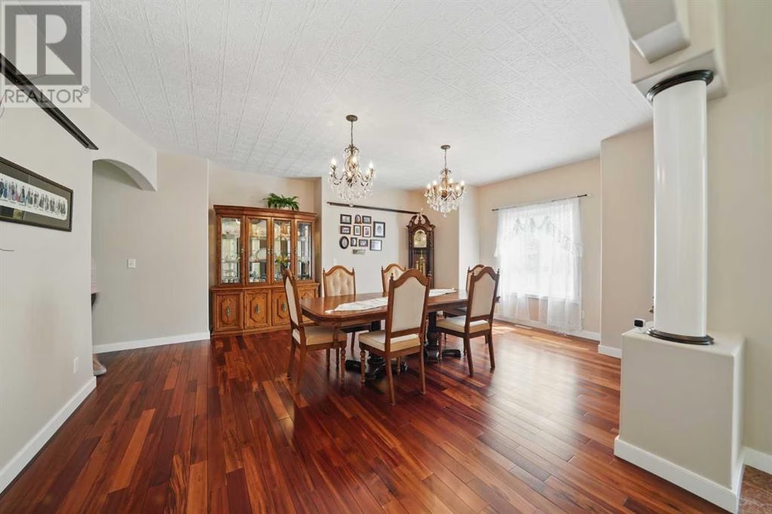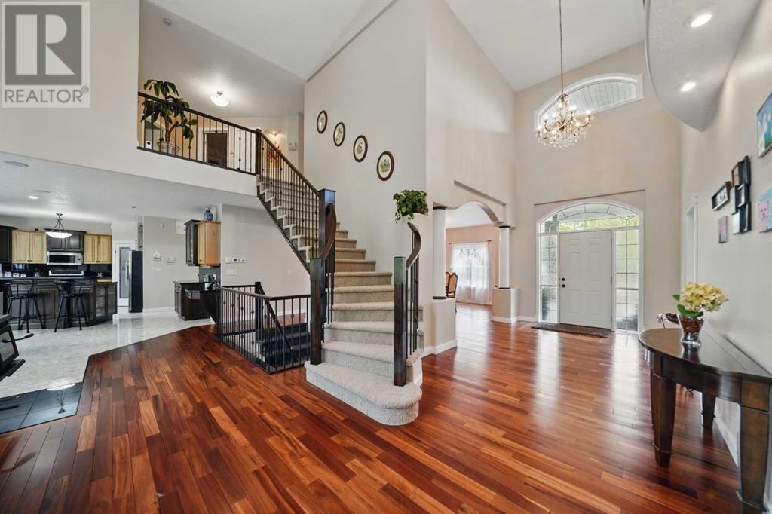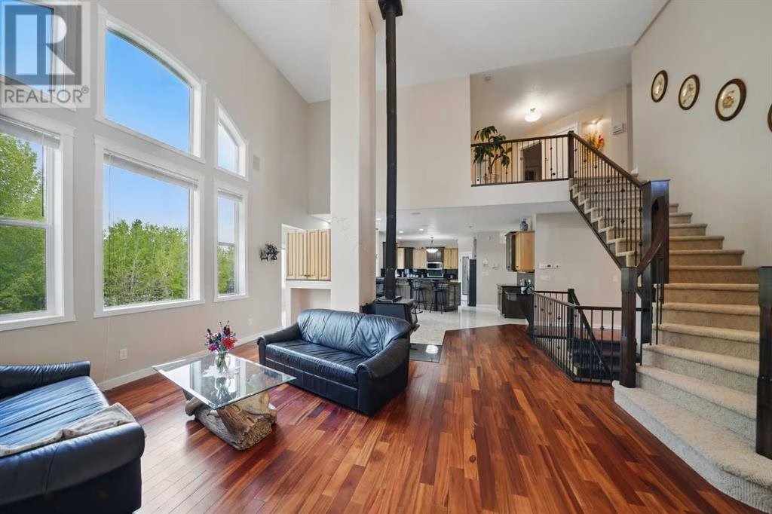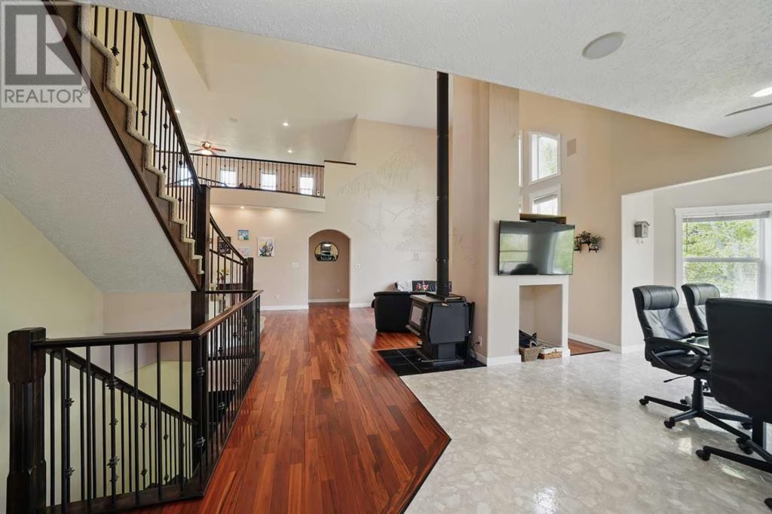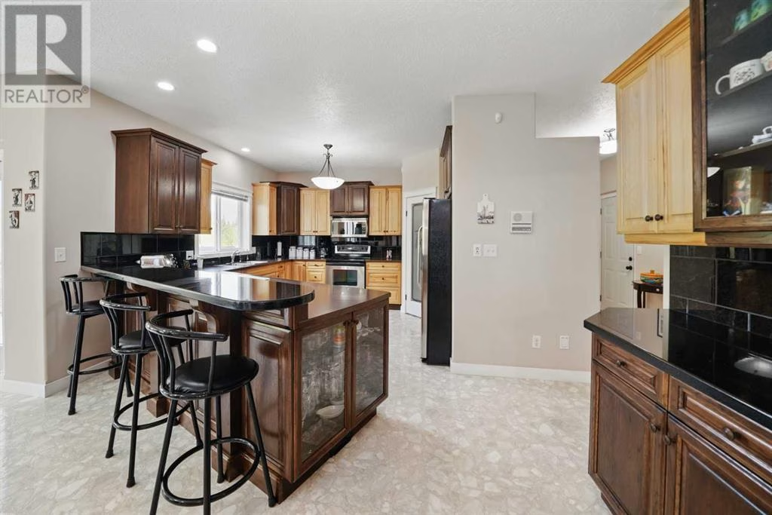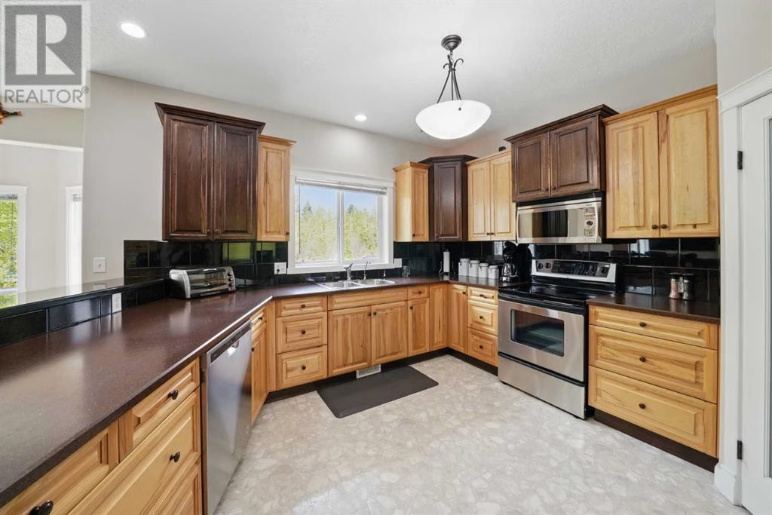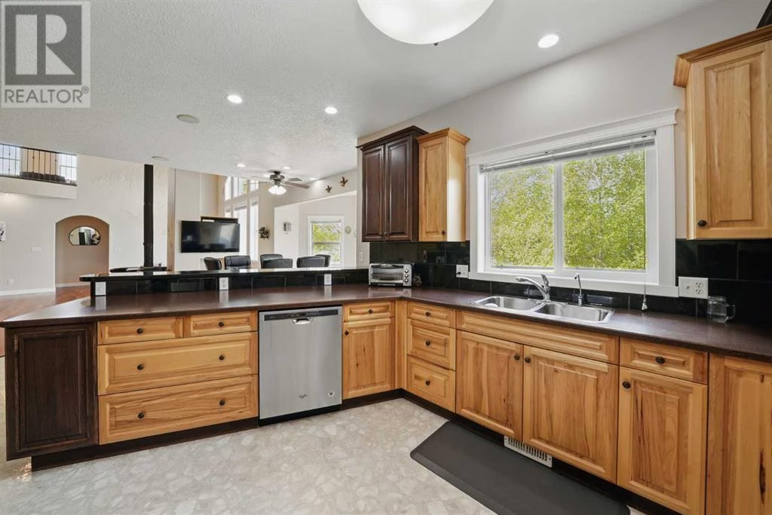Video Tour
Take a virtual tour of this beautiful property
26174 Highway 11 Rural Red Deer County, Alberta T4E1C4

Dale Devereaux
Century 21 Maximum

Last updated on June 16, 2025
Description
Extraordinary acreage only minutes east of Red Deer sitting on a pristine, nicely treed 3.01 acre lot. This 2 storey home has a walkout basement, triple attached garage and an attached 2182 sq ft shop with 22' ceilings. With fantastic curb appeal, you enter into an open style floor plan with soaring ceilings that are open up to the second floor. There are pillared columns leading to the formal dining room and there is a large office with stairs up to a loft that looks down onto the main level. The great room has an airtight wood-burning fireplace. The eating area w/ garden door out to the deck is open to the kitchen with 2 toned hickory cabinets, full tile backsplash, raised eating bar, walk in pantry, display cabinet & computer desk. The primary bedroom is on the main level featuring a walk in closet, ensuite w/ jet tub & custom steam shower. The main has a 2 pce bath & a laundry room w/ cabinets and 2 closets. Upstairs there are 3 good sized bedrooms and a 4 pce bath. The walkout basement has 9' ceilings and is great for entertaining, it has another airtight wood burning fireplace, there are lots of windows looking out onto the yard, a large games room w/ a pool table, beautiful bar with fridge & dishwasher. The theatre room has 2 tiered seating and the 98" TV (2024) & components stay. There is a 5th bedroom and a 4 pce bathroom. The attached shop is incredible with 22' ceilings and is 2182 sq ft. It holds a 43' motorhome, several vehicles, tons of storage, workshop area with benches, 200 amp & 200 plug, bathroom and even has an office/ flex room up in the mezzanine. Absolutely incredible yard with paved circular driveway at the rear of the property backing onto a forested area, RV parking & dump, security gate and cameras. Siding was 2024, shingles 2018, walls are 2x8 (built w/ 2x4 staggered studs), forced air h/w heat, 2 fan coils with 2 NT1 boilers, and the home has 2 air conditioners. (id:62138)
Ready to Explore This Property?
Schedule a viewing or get more details about 26174 Highway 11 Rural Red Deer County, Alberta T4E1C4.
Location

This REALTOR.ca listing content is owned and licensed by REALTOR® members of The Canadian Real Estate Association. Real Estate Data supplied by CREA®’s MLS® System. CREA® is the owner of the copyright in its MLS® System.
Data deemed reliable but not guaranteed accurate by CREA®. The trademarks MLS®, Multiple Listing Service® and the associated logos are owned by The Canadian Real Estate Association (CREA) and identify the quality of services provided by real estate professionals who are members of CREA.
The trademarks REALTOR®, REALTORS®, and the REALTOR® logo are controlled by The Canadian Real Estate Association (CREA) and identify real estate professionals who are members of CREA. Used under license.
